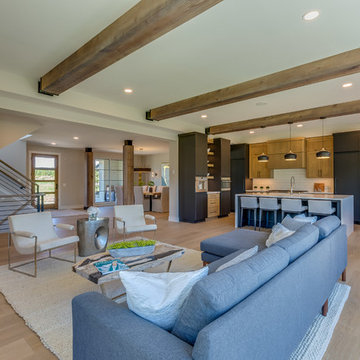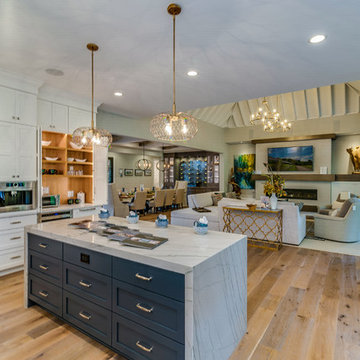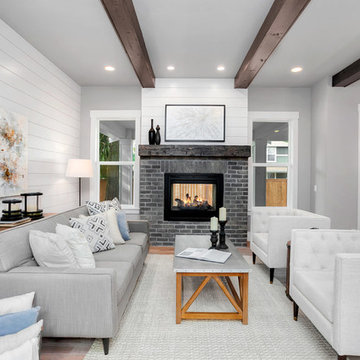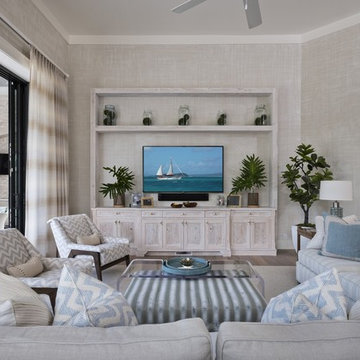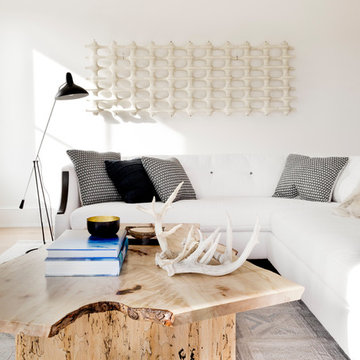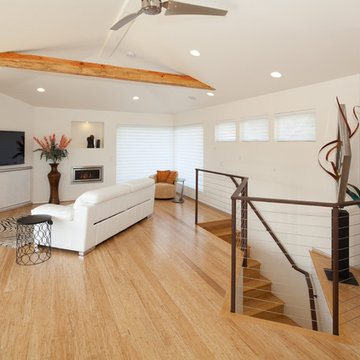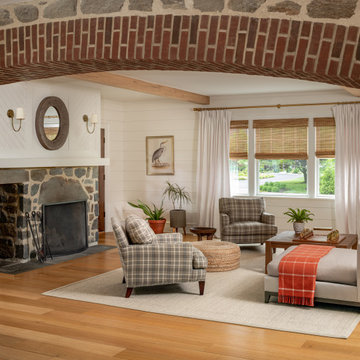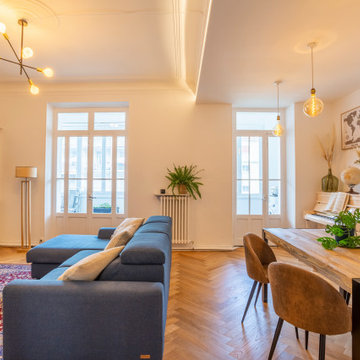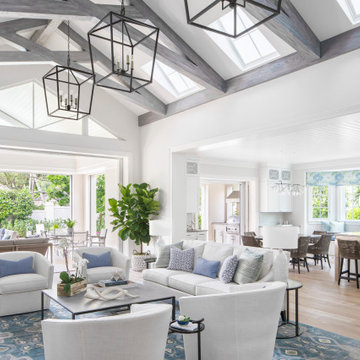Family Room Design Photos with Light Hardwood Floors and Beige Floor
Refine by:
Budget
Sort by:Popular Today
121 - 140 of 6,267 photos
Item 1 of 3
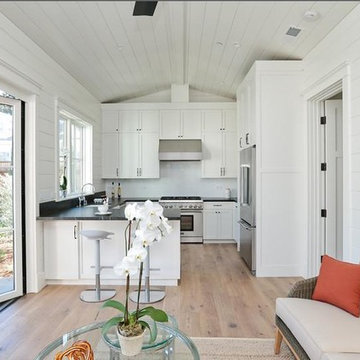
View of the inside of the guest cottage. Surprisingly spacious with a nice sized peninsula kitchen and a small living area

Dans la pièce principale désormais séjour, la verrière s'inscrit comme un écran avant de découvrir la chambre et son papier peint livres. L'idée étant de maintenir un cadre sobre pour la location saisonnière mais de faire un clin d'oeil au quartier latin et ses nombreuses façades de librairies anciennes.
Crédits Book a Flat
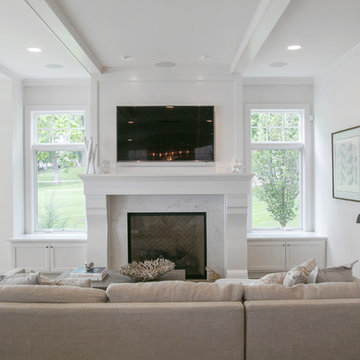
http://lowellcustomhomes.com , LOWELL CUSTOM HOMES, Lake Geneva, WI, Open floor plan with lakeside dining room open to the living room with custom designed fireplace, flat screen television mounted above and balanced by windows to each side for a bright sunny interior.
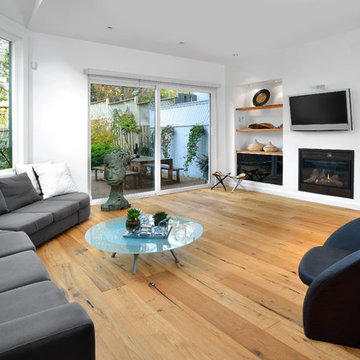
Upside Development completed this Interior contemporary remodeling project in Sherwood Park. Located in core midtown, this detached 2 story brick home has seen it’s share of renovations in the past. With a 15-year-old rear addition and 90’s kitchen, it was time to upgrade again. This home needed a major facelift from the multiple layers of past renovations.

A wood burning brick fireplace with extra high ceiling is the centerpiece of the family room in this traditional home. This was part of a whole home renovation done by Meadowlark Design + Build in Ann Arbor, Michigan

Design arredo su misura, libreria occupa intero muro, integrando le porte già esistenti. Insieme con arredo è stato progettato la luce adatta allo spazio. Una parete attrezzata per la tv con i contenitori chiusi ed aperti, realizzati in legno faggio e verniciati bianchi fatti da artigiano.
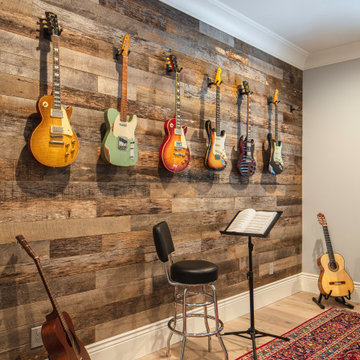
The music room meets home office. Feature wall with reclaimed wood and a perfect backdrop for all the toys.
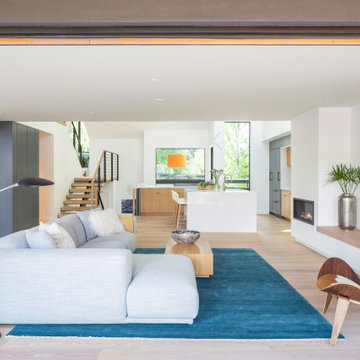
This wide-open space still feels warm and comfortable thanks to the soft furnishings and fireplace. with accentually crisp execution of all the finishes, the contemporary style is allowed to shine.
Family Room Design Photos with Light Hardwood Floors and Beige Floor
7
