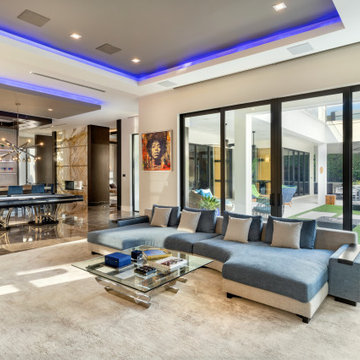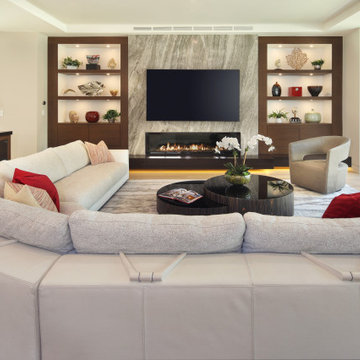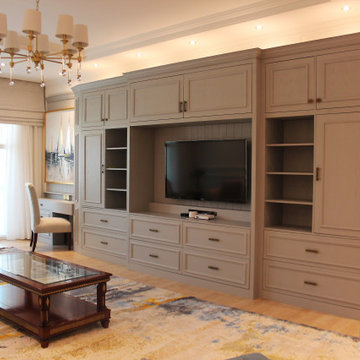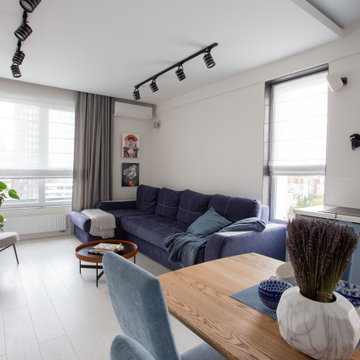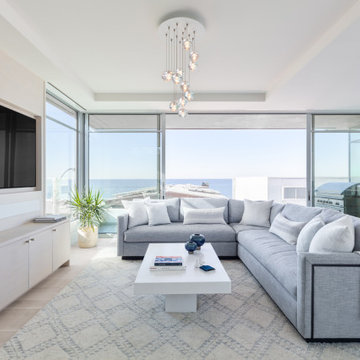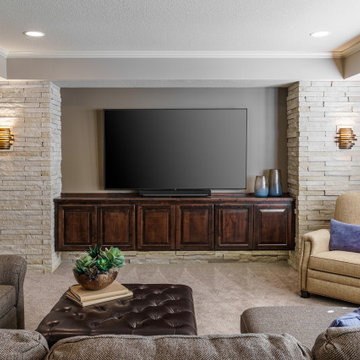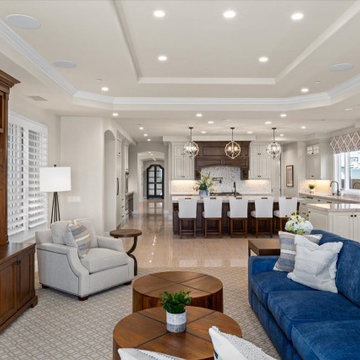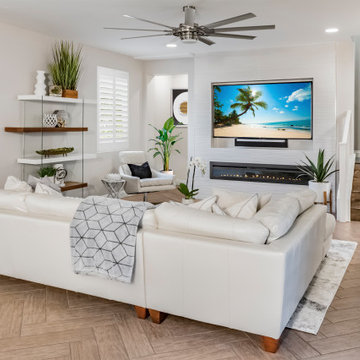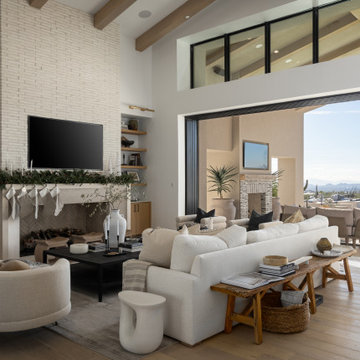Family Room Design Photos with Beige Floor and Recessed
Refine by:
Budget
Sort by:Popular Today
1 - 20 of 225 photos
Item 1 of 3

This family room features an open concept design, highlighted by a beautifully trimmed archway and waffled ceilings with pot lights. The room also boasts built-in custom millwork with lighting and storage options, along with a fireplace and wall-mounted TV. The chevron hardwood flooring and paneled walls further enhance the room's elegance.

Warm, light, and inviting with characteristic knot vinyl floors that bring a touch of wabi-sabi to every room. This rustic maple style is ideal for Japanese and Scandinavian-inspired spaces. With the Modin Collection, we have raised the bar on luxury vinyl plank. The result is a new standard in resilient flooring. Modin offers true embossed in register texture, a low sheen level, a rigid SPC core, an industry-leading wear layer, and so much more.
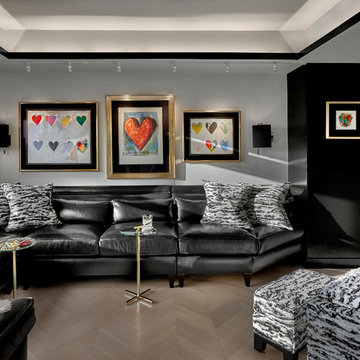
Contemporary family room using shades of black and white with colorful artwork.
Tony Soluri Photography
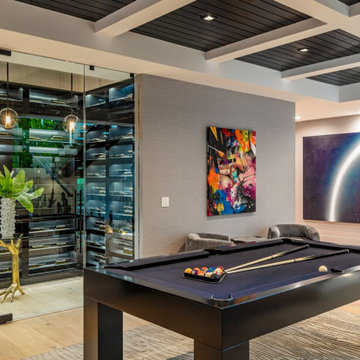
Bundy Drive Brentwood, Los Angeles, modern home game room with luxury wine storage. Photo by Simon Berlyn.
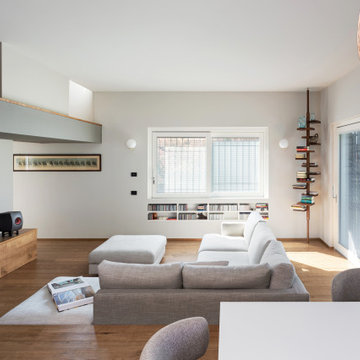
vista della zona salotto con divano su misura ad L, pouf centrale, panca in legno come il pavimento; parquet rovere scuro, volume della scala sporgente, salotto ribassato di 2 gradini rispetto all'ingresso e cucina. Tv a parete.
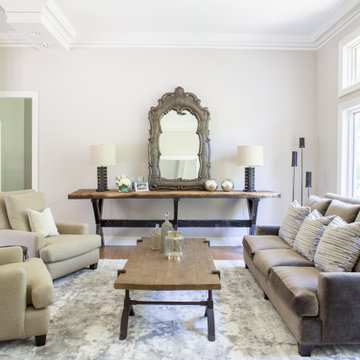
Project by Wiles Design Group. Their Cedar Rapids-based design studio serves the entire Midwest, including Iowa City, Dubuque, Davenport, and Waterloo, as well as North Missouri and St. Louis.
For more about Wiles Design Group, see here: https://wilesdesigngroup.com/
To learn more about this project, see here: https://wilesdesigngroup.com/stately-family-home
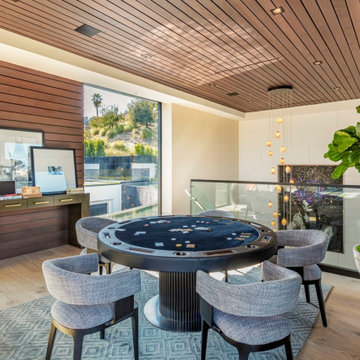
Bundy Drive Brentwood, Los Angeles modern home luxury game room with poker card table. Photo by Simon Berlyn.
Family Room Design Photos with Beige Floor and Recessed
1

