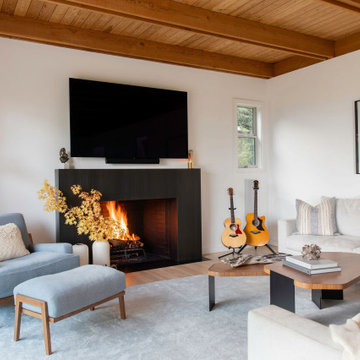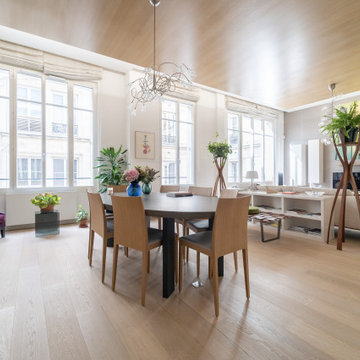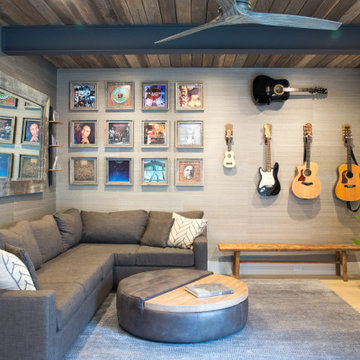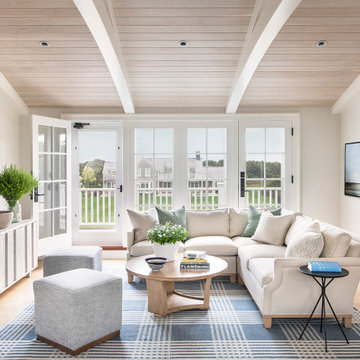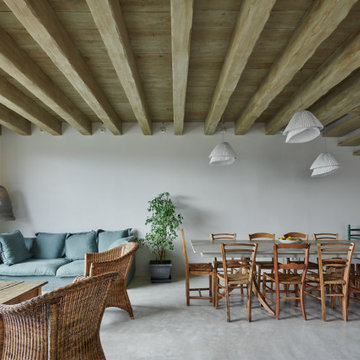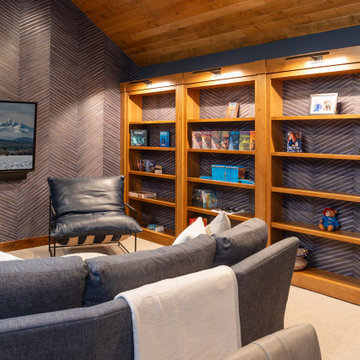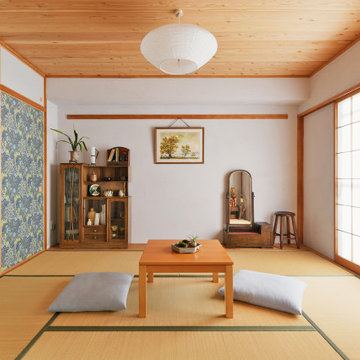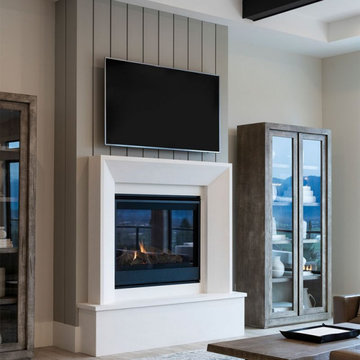Family Room
Refine by:
Budget
Sort by:Popular Today
1 - 20 of 157 photos
Item 1 of 3

Above a newly constructed triple garage, we created a multifunctional space for a family that likes to entertain, but also spend time together watching movies, sports and playing pool.
Having worked with our clients before on a previous project, they gave us free rein to create something they couldn’t have thought of themselves. We planned the space to feel as open as possible, whilst still having individual areas with their own identity and purpose.
As this space was going to be predominantly used for entertaining in the evening or for movie watching, we made the room dark and enveloping using Farrow and Ball Studio Green in dead flat finish, wonderful for absorbing light. We then set about creating a lighting plan that offers multiple options for both ambience and practicality, so no matter what the occasion there was a lighting setting to suit.
The bar, banquette seat and sofa were all bespoke, specifically designed for this space, which allowed us to have the exact size and cover we wanted. We also designed a restroom and shower room, so that in the future should this space become a guest suite, it already has everything you need.
Given that this space was completed just before Christmas, we feel sure it would have been thoroughly enjoyed for entertaining.

This open concept living room features a mono stringer floating staircase, 72" linear fireplace with a stacked stone and wood slat surround, white oak floating shelves with accent lighting, and white oak on the ceiling.
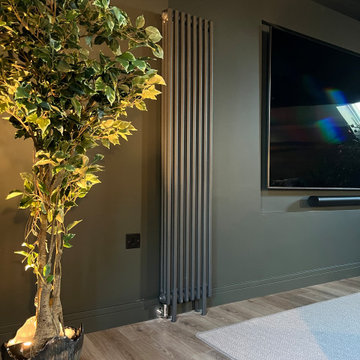
Above a newly constructed triple garage, we created a multifunctional space for a family that likes to entertain, but also spend time together watching movies, sports and playing pool.
Having worked with our clients before on a previous project, they gave us free rein to create something they couldn’t have thought of themselves. We planned the space to feel as open as possible, whilst still having individual areas with their own identity and purpose.
As this space was going to be predominantly used for entertaining in the evening or for movie watching, we made the room dark and enveloping using Farrow and Ball Studio Green in dead flat finish, wonderful for absorbing light. We then set about creating a lighting plan that offers multiple options for both ambience and practicality, so no matter what the occasion there was a lighting setting to suit.
The bar, banquette seat and sofa were all bespoke, specifically designed for this space, which allowed us to have the exact size and cover we wanted. We also designed a restroom and shower room, so that in the future should this space become a guest suite, it already has everything you need.
Given that this space was completed just before Christmas, we feel sure it would have been thoroughly enjoyed for entertaining.
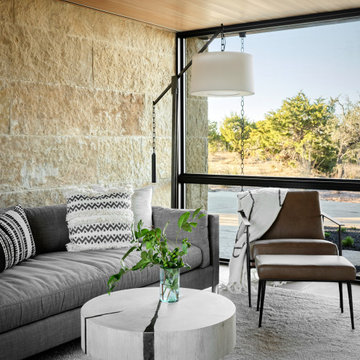
This is a small guest house TV room we fully furnished to make the modern space a cozy comfortable place for guests.

Cabin loft with custom Room & Board pull out sofa, Farrow & Ball blue walls, and reclaimed wood stumps.
1



