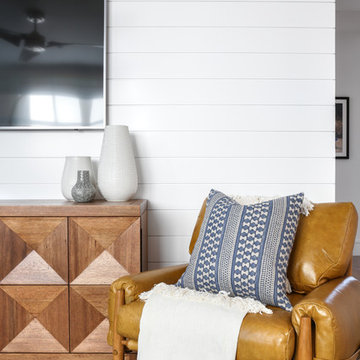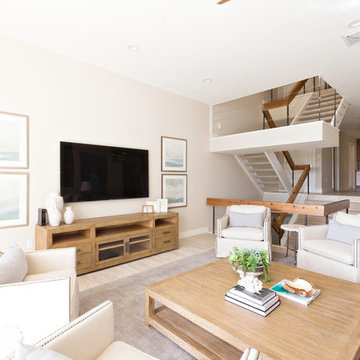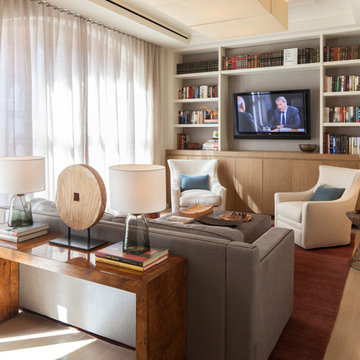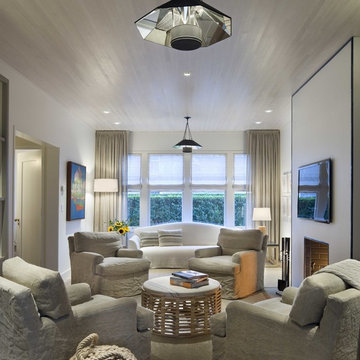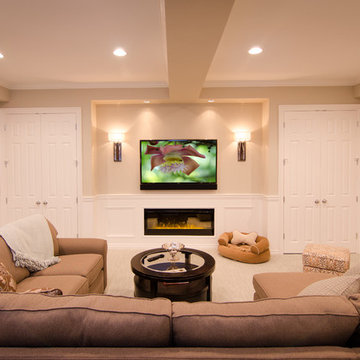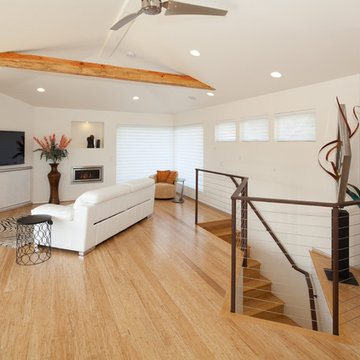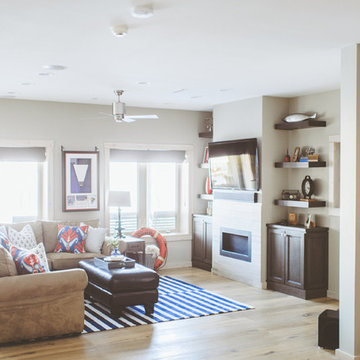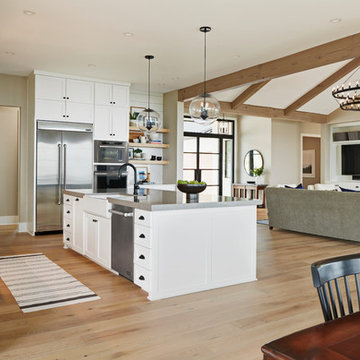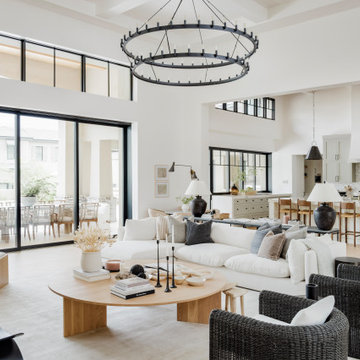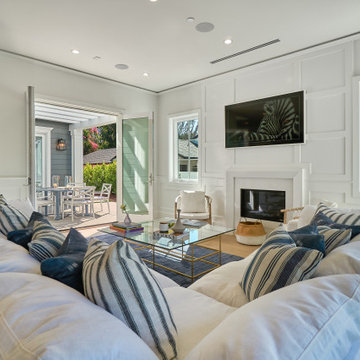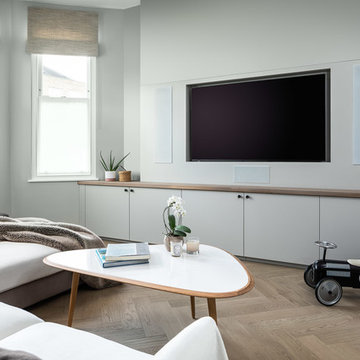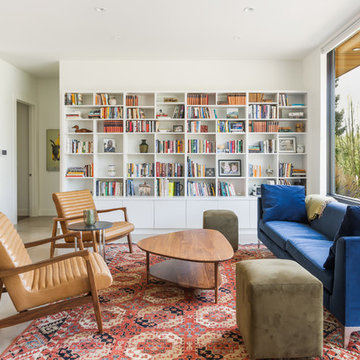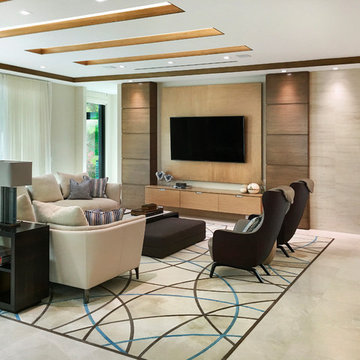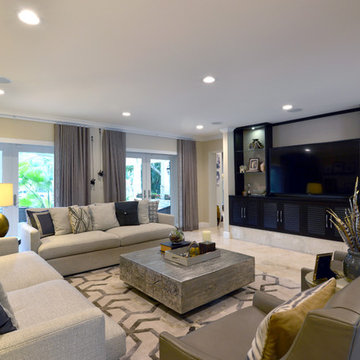Family Room Design Photos with Beige Floor
Refine by:
Budget
Sort by:Popular Today
181 - 200 of 9,334 photos
Item 1 of 3
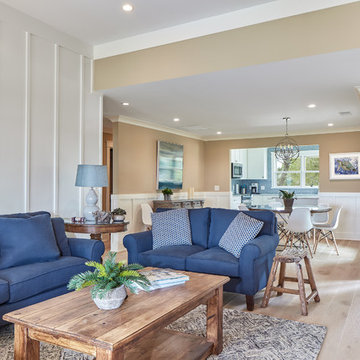
Another view of the family room, looking into the dining area and kitchen beyond. The open concept is alive here in this remodeled Hilton Head Island condo. This space is perfect for a day or a week at the beach and coming inside to relax.
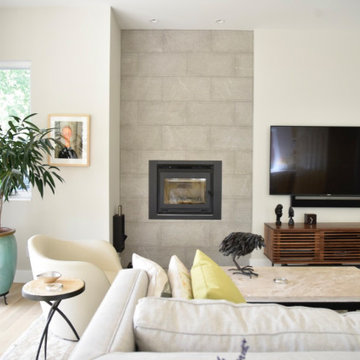
I chose soft, all linen drapes from RH Home for the family room. The slight slub in the fabric is accentuated by a gray thread which adds visual texture and echoes the backsplash on the other end of the room. Wood burning fireplace by Rais of Denmark, marble surround is from Waterworks, tv cabinet is from Room and Board
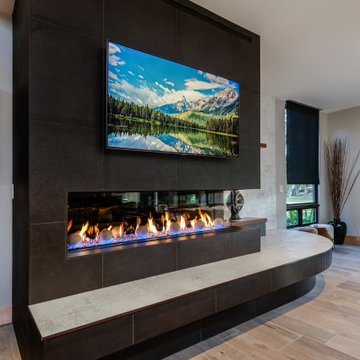
Full renovation of this is a one of a kind condominium overlooking the 6th fairway at El Macero Country Club. It was gorgeous back in 1971 and now it's "spectacular spectacular!" all over again. Check out this contemporary gem!
This custom gas fireplace is surrounded with Biaggio porcelain tile in Tabac with bronze trim and Dekton in Nillium.
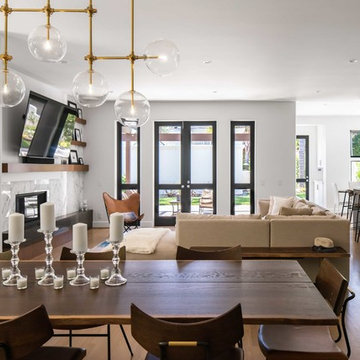
This 80's style Mediterranean Revival house was modernized to fit the needs of a bustling family. The home was updated from a choppy and enclosed layout to an open concept, creating connectivity for the whole family. A combination of modern styles and cozy elements makes the space feel open and inviting. Photos By: Paul Vu
Family Room Design Photos with Beige Floor
10
