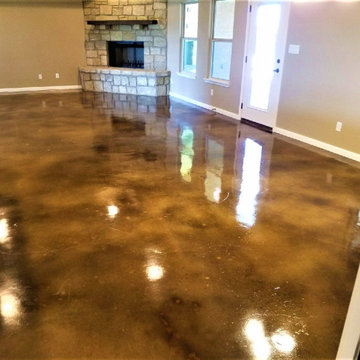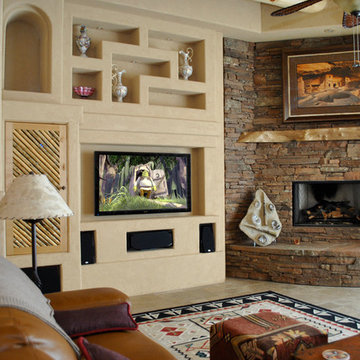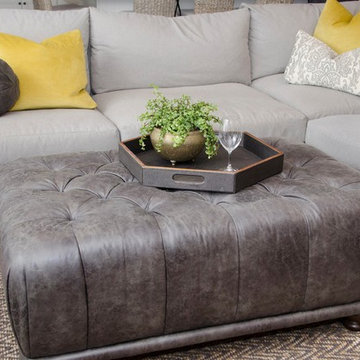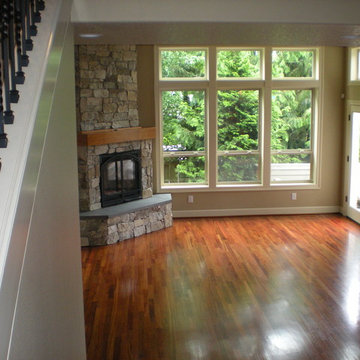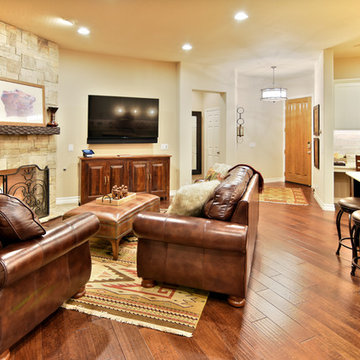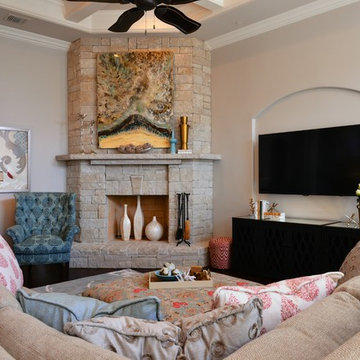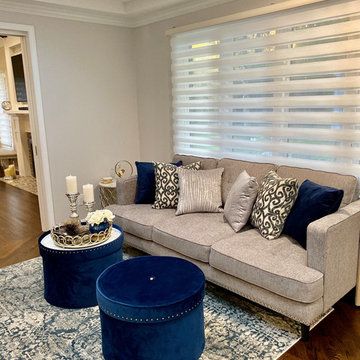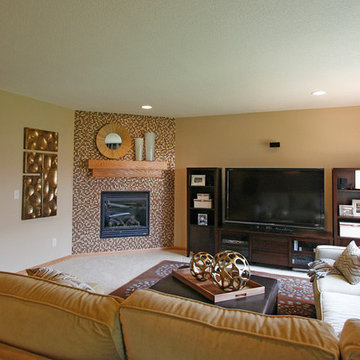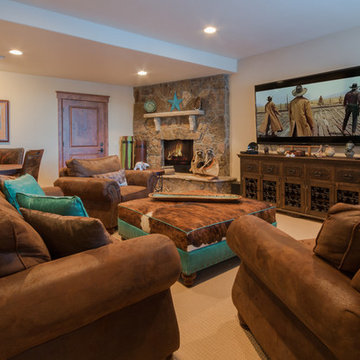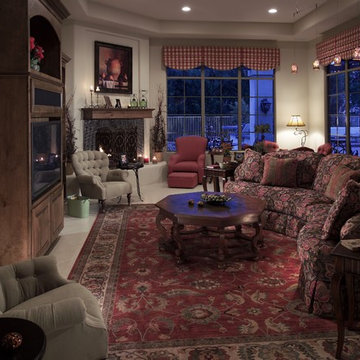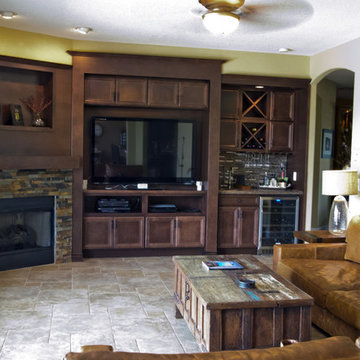Family Room Design Photos with Beige Walls and a Corner Fireplace
Refine by:
Budget
Sort by:Popular Today
101 - 120 of 1,397 photos
Item 1 of 3
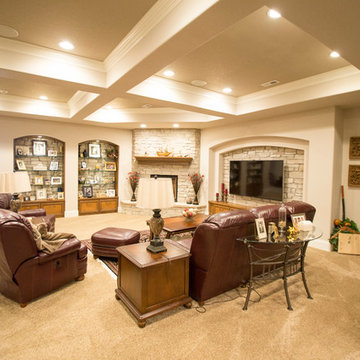
The wine foyer opens into this spacious family room in the basement with an adjacent bar. Stone accents in the recessed shelves and tv niche tie into the stone fireplace and stone walls in the wine foyer. Coffered ceilings are accented with a darker paint and white crown molding.

This is the gathering room for the family where they all spread out on the sofa together to watch movies and eat popcorn. It needed to be beautiful and also very livable for young kids. Photos by Robert Peacock
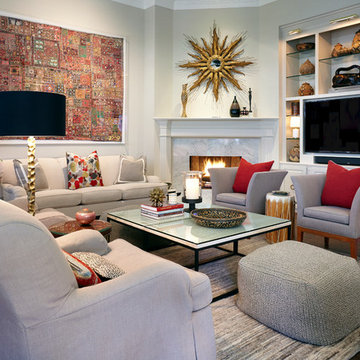
Interiors by Cheryl Ketner Interiors, Renovation by Kerry Ketner Services. Photography by Par Bengtsson
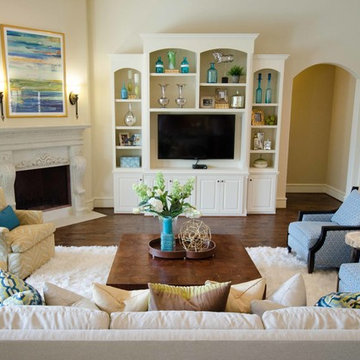
WOW! I just love how soft and dynamic this room feels. It's the perfect space for entertaining. Plenty of room to pull up some extra chairs or ottamans have have a glass of wine while catching up with close friends.
Photo by Kevin Twitty
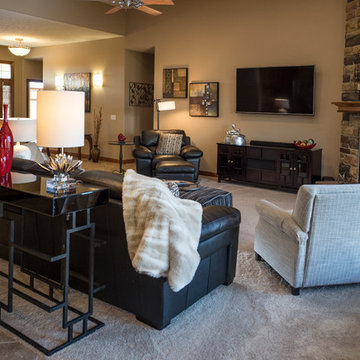
This open floor plan done in shades of gray and black is a tranquil place to relax for the entire family. The two gray chairs are high-leg recliners that facilitate comfortable reading and TV-watching and the storage ottoman does double duty as a foot rest and a hideaway for blankets and magazines.
Photo credit: Paula Moser Photography
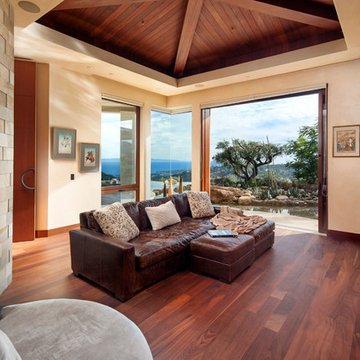
Architect: Edward Pitman Architects
Builder: Allen Constrruction
Photos: Jim Bartsch Photography
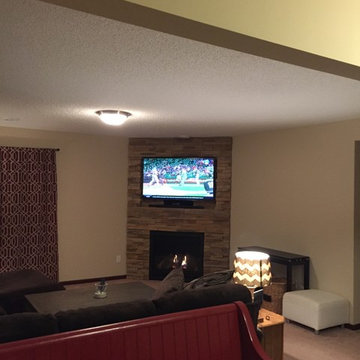
Corner Heat & Glo 750 TR gas fireplace with Profit Alpine Ledgestone and recessed TV above.
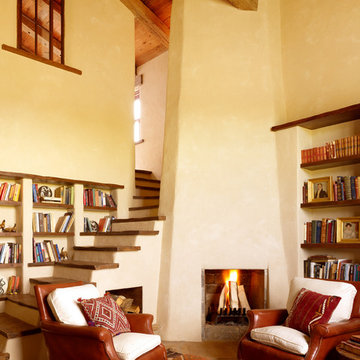
Juxtaposing a Southern Colorado setting with a Moorish feel, North Star Ranch explores a distinctive Mediterranean architectural style in the foothills of the Sangre de Cristo Mountains. The owner raises cutting horses, but has spent much of her free time traveling the world. She has brought art and artifacts from those journeys into her home, and they work in combination to establish an uncommon mood. The stone floor, stucco and plaster walls, troweled stucco exterior, and heavy beam and trussed ceilings welcome guests as they enter the home. Open spaces for socializing, both outdoor and in, are what those guests experience but to ensure the owner's privacy, certain spaces such as the master suite and office can be essentially 'locked off' from the rest of the home. Even in the context of the region's extraordinary rock formations, North Star Ranch conveys a strong sense of personality.
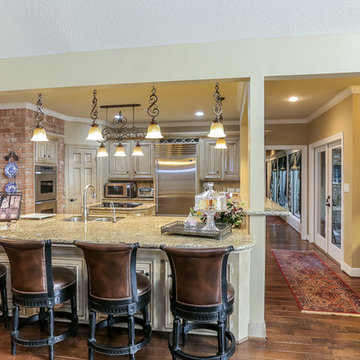
The kitchen was originally enclosed entirely on one side by a hallway, and had a small galley opening to the great room. The window into the great room was expanded and the bar space pushed out. Bar seating and a standing bar in the hallway allow family and friends to comfortable converse with the homeowners while food is prepared. Wrought iron and glass pendant lights cast a warm glow on the space.
Family Room Design Photos with Beige Walls and a Corner Fireplace
6
