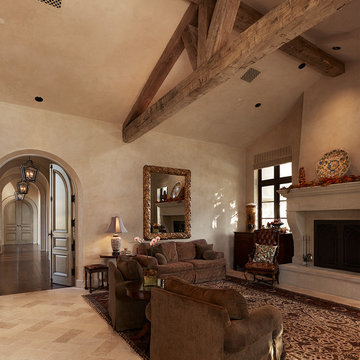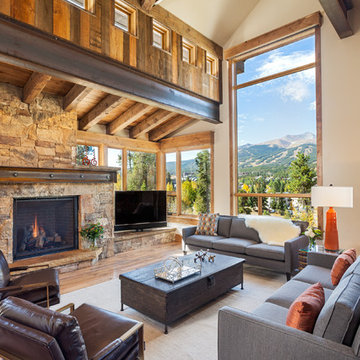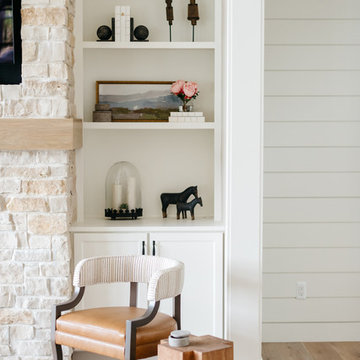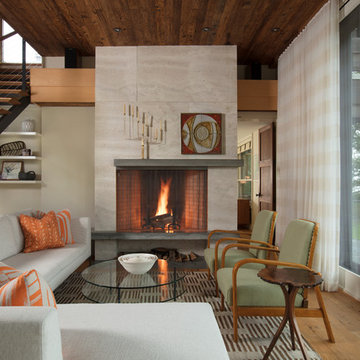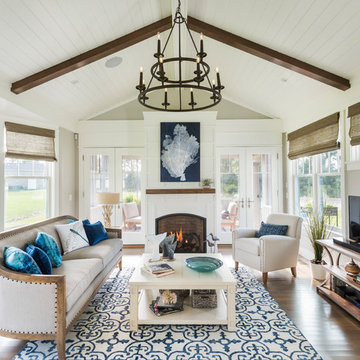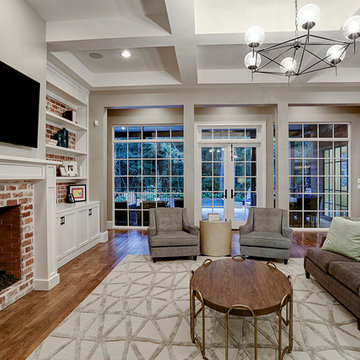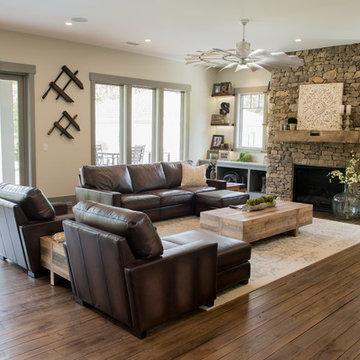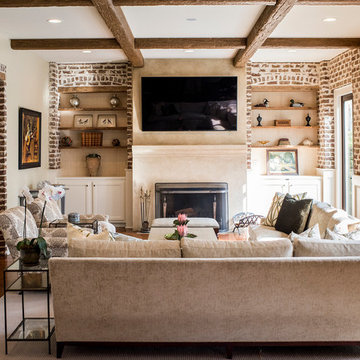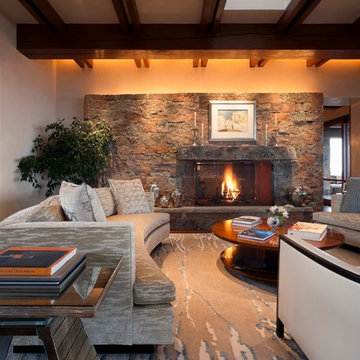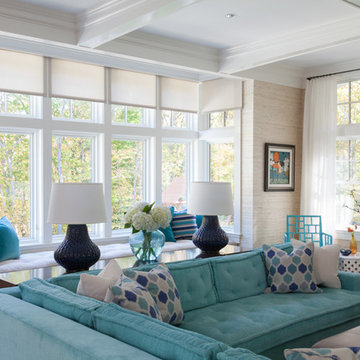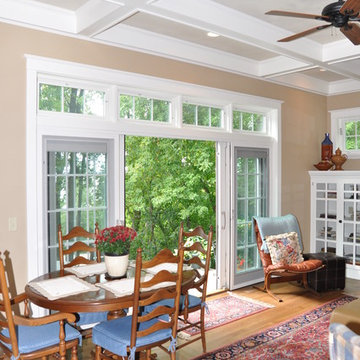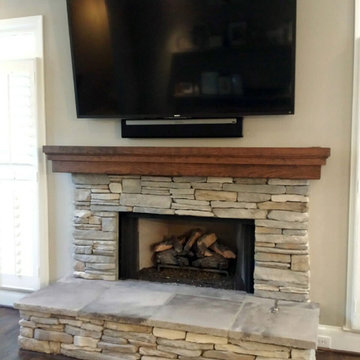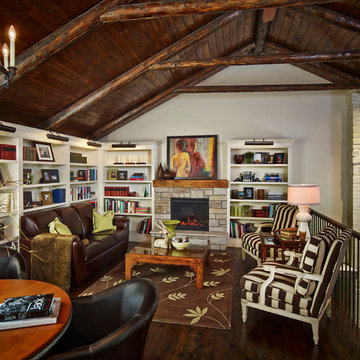Family Room Design Photos with Beige Walls and a Standard Fireplace
Refine by:
Budget
Sort by:Popular Today
141 - 160 of 18,233 photos
Item 1 of 3
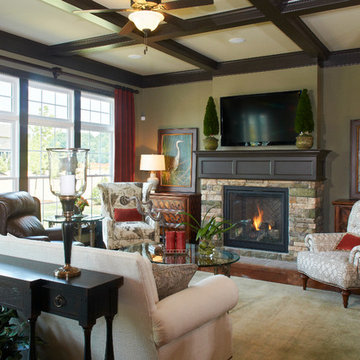
A family room made cozy with a stacked stone fireplace, dark wood ceiling beams, and striking deep red curtains. Photo Credit: Lenny Casper

This comfortable living room boasts mahogany wood ceiling beam details with white paneling above. Light floods the space from expansive and transom windows above. The fireplace surround was custom designed with concrete and stone detailing and is adorned with a wood mantle. Walnut built-ins flank the fireplace and offer both decorative display and storage space.
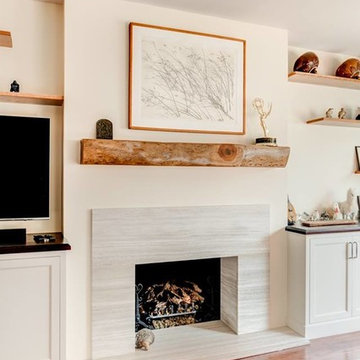
Updated family room with stone fireplace surround, wood floating shelving and a wooden mantel.

World Renowned Architecture Firm Fratantoni Design created this beautiful home! They design home plans for families all over the world in any size and style. They also have in-house Interior Designer Firm Fratantoni Interior Designers and world class Luxury Home Building Firm Fratantoni Luxury Estates! Hire one or all three companies to design and build and or remodel your home!
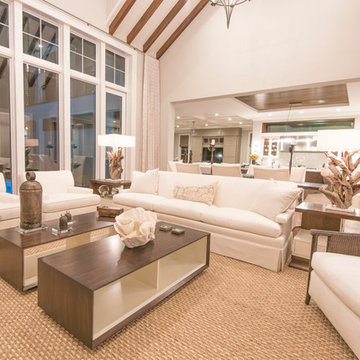
Ricky Perrone
Sarasota Custom Home Builder, Sarasota Luxury Waterfront Construction
Family Room Design Photos with Beige Walls and a Standard Fireplace
8
