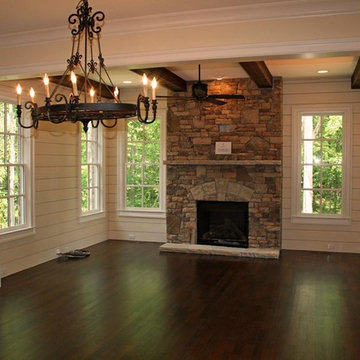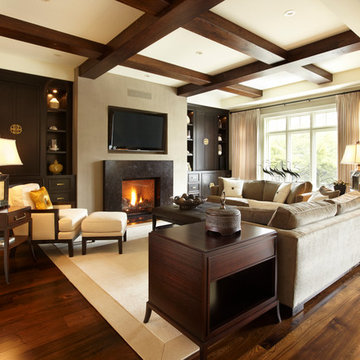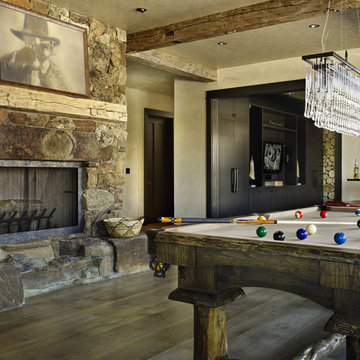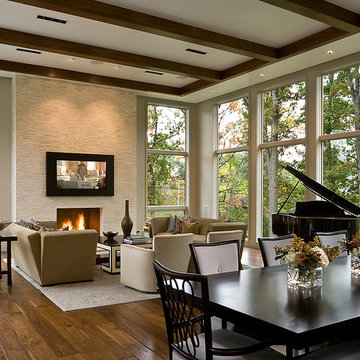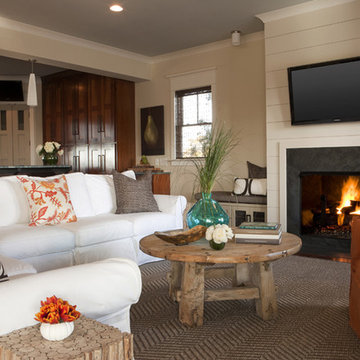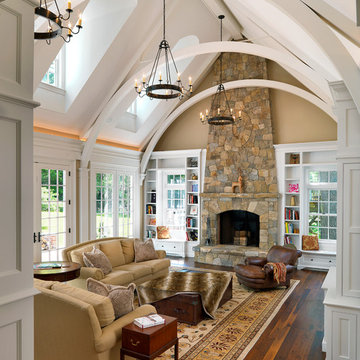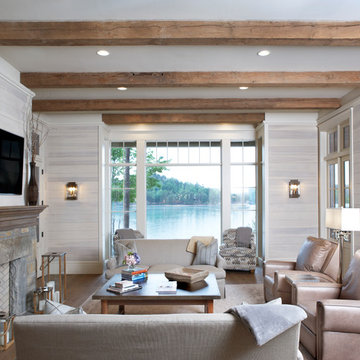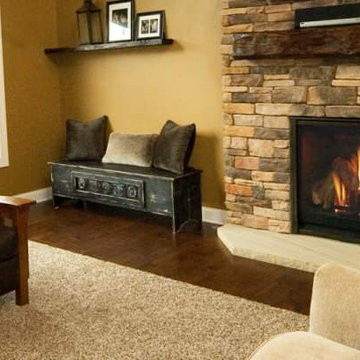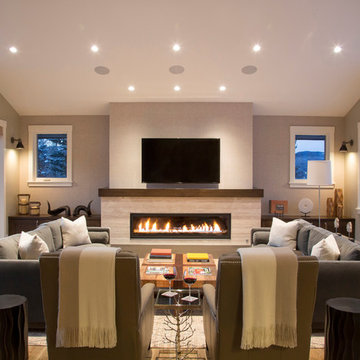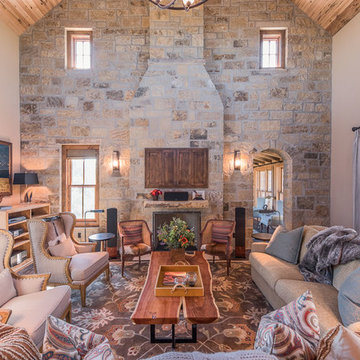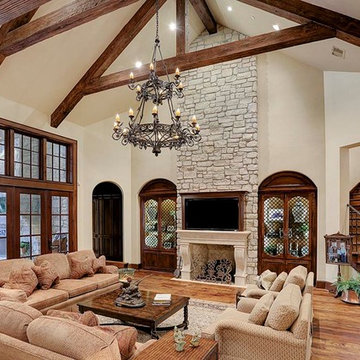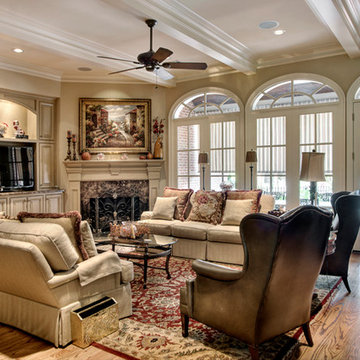Family Room Design Photos with Beige Walls and a Stone Fireplace Surround
Refine by:
Budget
Sort by:Popular Today
121 - 140 of 11,621 photos
Item 1 of 3
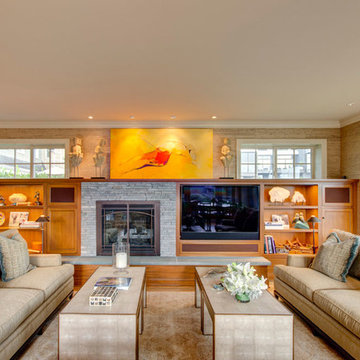
This Portland 1929 Tudor mix home was in need of a few luxury additions. Designed by architect Stuart Emmons of Emmons Architects and built by Hammer & Hand, additions to the home included a green roof, two-person shower, soaking tub, and a two-story addition with a new living room and art studio. Photo by Mitchell Snyder.
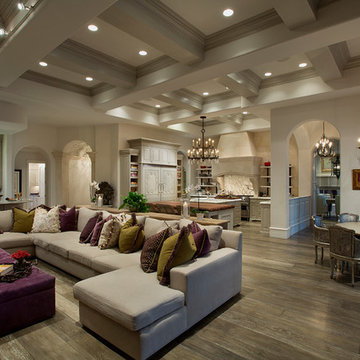
World Renowned Luxury Home Builder Fratantoni Luxury Estates built these beautiful Kitchens! They build homes for families all over the country in any size and style. They also have in-house Architecture Firm Fratantoni Design and world-class interior designer Firm Fratantoni Interior Designers! Hire one or all three companies to design, build and or remodel your home!

Designer details abound in this custom 2-story home with craftsman style exterior complete with fiber cement siding, attractive stone veneer, and a welcoming front porch. In addition to the 2-car side entry garage with finished mudroom, a breezeway connects the home to a 3rd car detached garage. Heightened 10’ceilings grace the 1st floor and impressive features throughout include stylish trim and ceiling details. The elegant Dining Room to the front of the home features a tray ceiling and craftsman style wainscoting with chair rail. Adjacent to the Dining Room is a formal Living Room with cozy gas fireplace. The open Kitchen is well-appointed with HanStone countertops, tile backsplash, stainless steel appliances, and a pantry. The sunny Breakfast Area provides access to a stamped concrete patio and opens to the Family Room with wood ceiling beams and a gas fireplace accented by a custom surround. A first-floor Study features trim ceiling detail and craftsman style wainscoting. The Owner’s Suite includes craftsman style wainscoting accent wall and a tray ceiling with stylish wood detail. The Owner’s Bathroom includes a custom tile shower, free standing tub, and oversized closet.

This fireplace surround was once a dated looking mess, now it has been upgraded with new Mediterranean Beige Split Face stacked stone and dark wood mantle. This look works well with the new look and feel to this home!
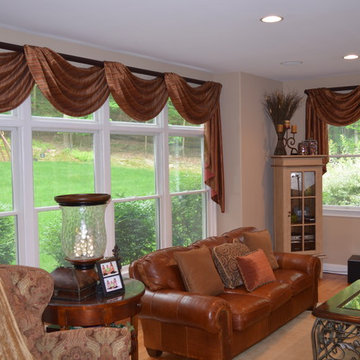
Family friendly, inviting room to relax with family and friends.
Design and photo by Debi Pinelli
Family Room Design Photos with Beige Walls and a Stone Fireplace Surround
7
