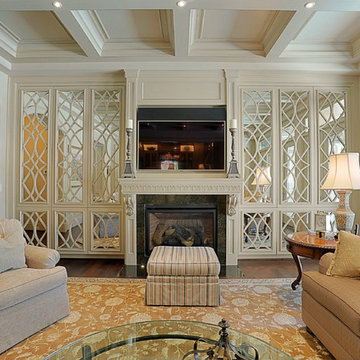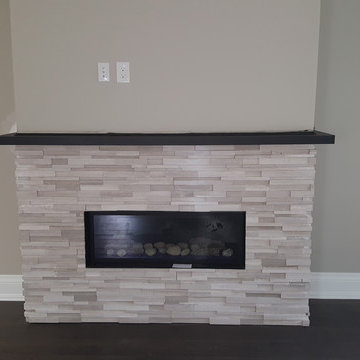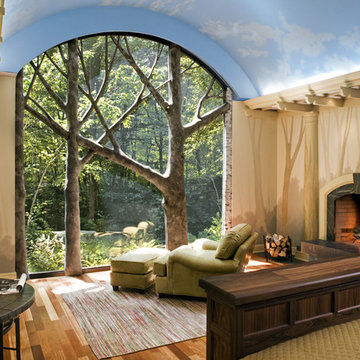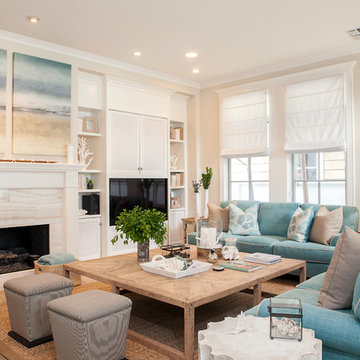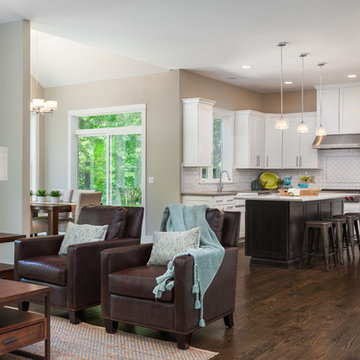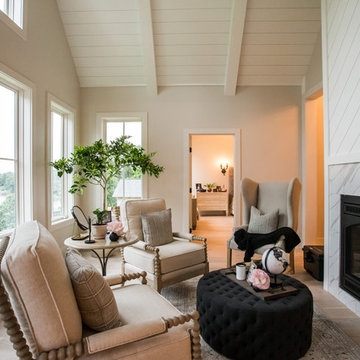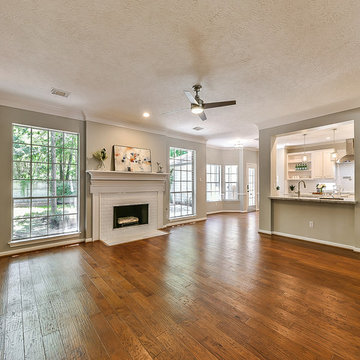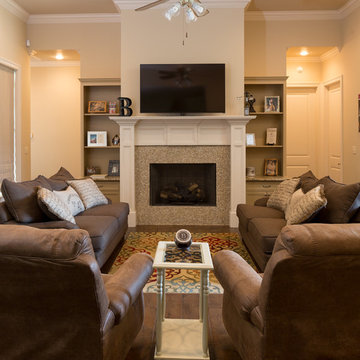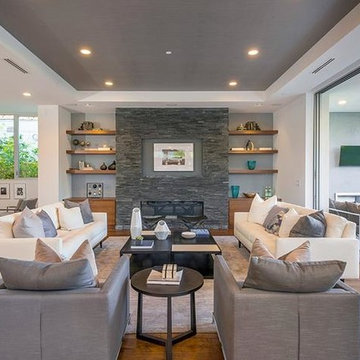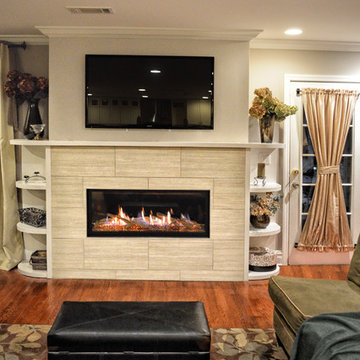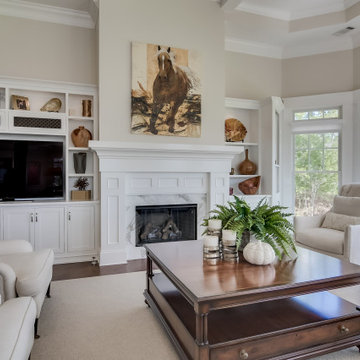Family Room Design Photos with Beige Walls and a Tile Fireplace Surround
Refine by:
Budget
Sort by:Popular Today
101 - 120 of 3,262 photos
Item 1 of 3
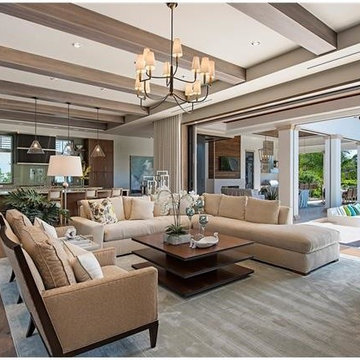
The spacious great room includes a linear gas fireplace, beam ceiling and a gourmet kitchen with double island and separate menu desk. The great room’s six panel sliders lead to a spectacular outdoor living area with fireplace, outdoor bar and kitchen and automated screens and shutters.
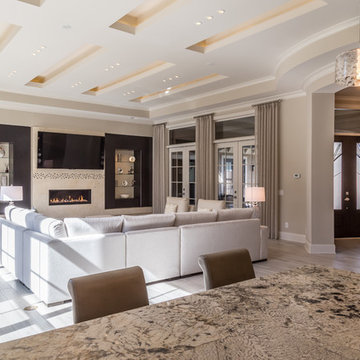
Custom built ins. Linear fireplace. Marble fireplace and built ins surround. French doors. Contemporary fiberglass double front doors. Round foyer. Custom ceiling detail. Wood-like tile.
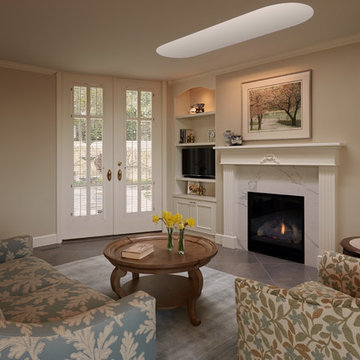
Redesigned Fireplace and Bookshelves add to the comfort of the Family Room just off the kitchen.
NW Architectural Photography-Judith Wright Design
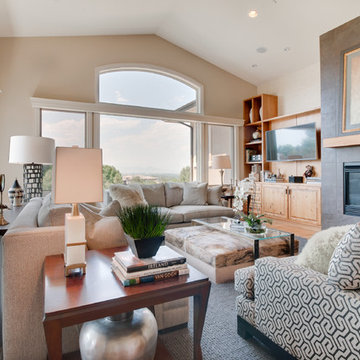
Luxury home in Boulder County, Niwot, CO. Interior design by niwot Interiors, photos by Third Avenue Image.
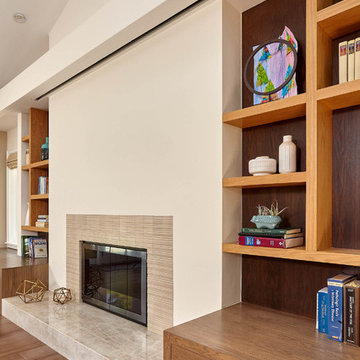
Built in storage around fireplace.
Recessed movie screen in ceiling.
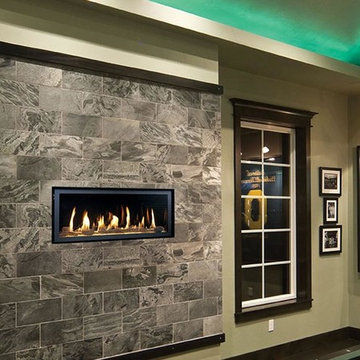
The 3615™ gas fireplace is the smallest model in the three-part Linear Gas Fireplace Series and is perfect for more intimate spaces, such as bedrooms, bathrooms and cozy dens. Like its larger counterparts, the 4415™ gas fireplace and 6015™ gas fireplace, this gas fireplace showcases a stunning fire view unlike anything else available. Its sleek, heavy gauge steel firebox displays tall, dynamic flames over a bed of reflective crushed glass which is illuminated by bottom-lit Accent Lights and accompanied by a unique fireback and optional interior fire art. The transitional architecture and design of the 3615™ gas fireplaceallows this model to complement both traditional and contemporary homes.
The 3615™ gas fireplace has a high heat output of 33,000 BTUs and has the ability to heat up to 1,700 square feet by utilizing two concealed 90 CFM blowers. It features high quality, ceramic glass that comes standard with the 2015 ANSI approved low visibility safety barrier, increasing the overall safety of this unit for you and your family. This gas fireplace also allows you to heat up to two other rooms in your home with the optional Power Heat Vent Kit. The new GreenSmart™ 2 Wall Mounted Remote is included with the 3615™ gas fireplace and allows you to control virtually every component of this fully-loaded unit. See the different in superior quality and performance with the 3615™ HO Linear Gas Fireplace.

The family room is the primary living space in the home, with beautifully detailed fireplace and built-in shelving surround, as well as a complete window wall to the lush back yard. The stained glass windows and panels were designed and made by the homeowner.
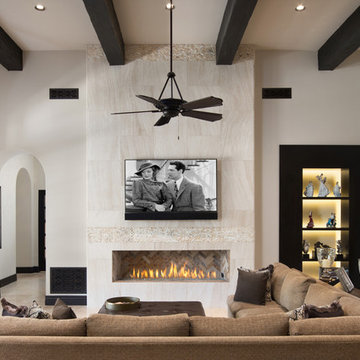
World Renowned Architecture Firm Fratantoni Design created this beautiful home! They design home plans for families all over the world in any size and style. They also have in-house Interior Designer Firm Fratantoni Interior Designers and world class Luxury Home Building Firm Fratantoni Luxury Estates! Hire one or all three companies to design and build and or remodel your home!
Family Room Design Photos with Beige Walls and a Tile Fireplace Surround
6
