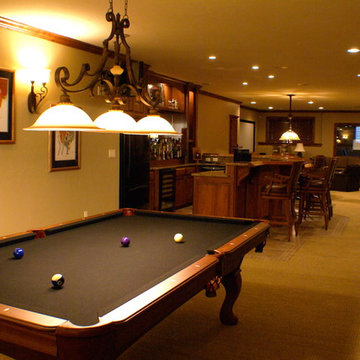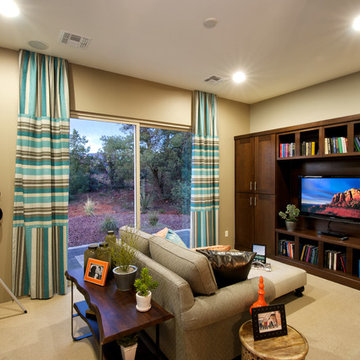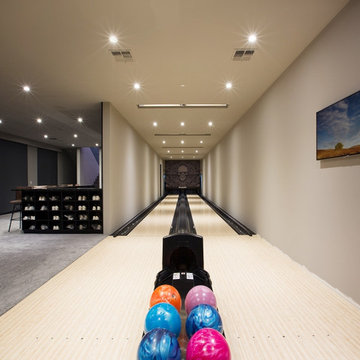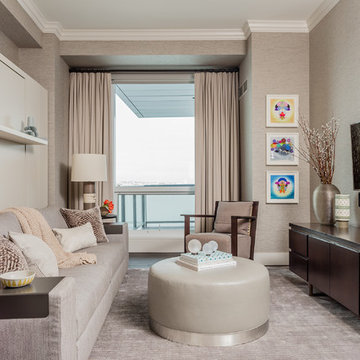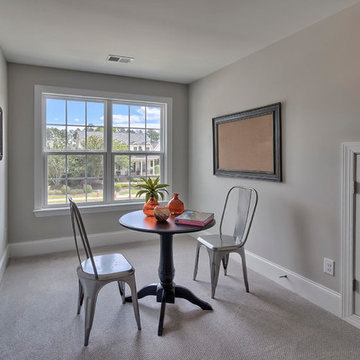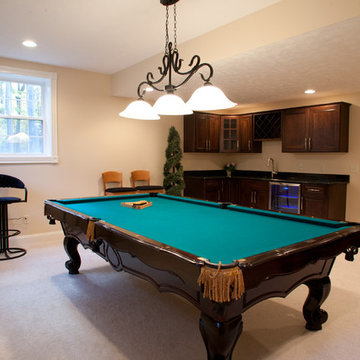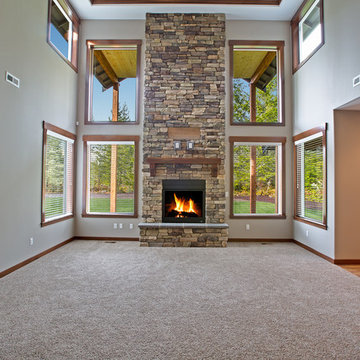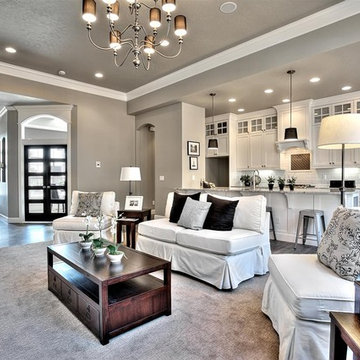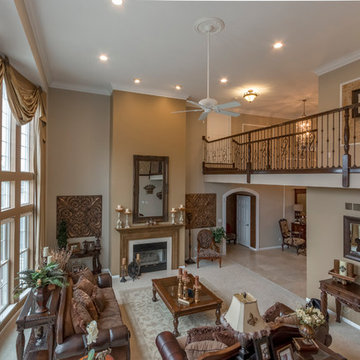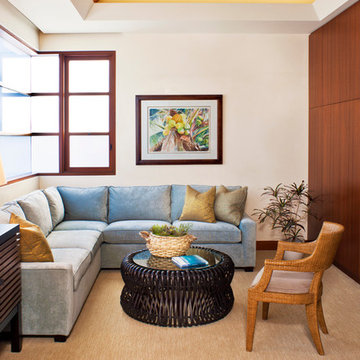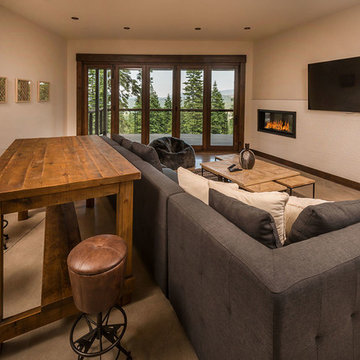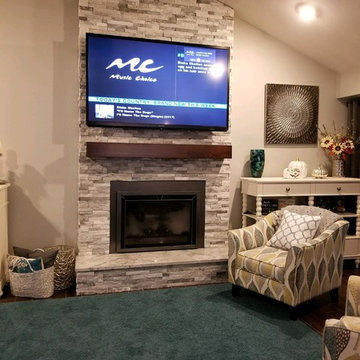Family Room Design Photos with Beige Walls and Carpet
Refine by:
Budget
Sort by:Popular Today
81 - 100 of 6,741 photos
Item 1 of 3

While the foundations of this parlor are traditionally Tudor, like the low ceilings, exposed beams, and fireplace — the muted pop of color and mixed material furnishings bring a modern, updated feel to the room.
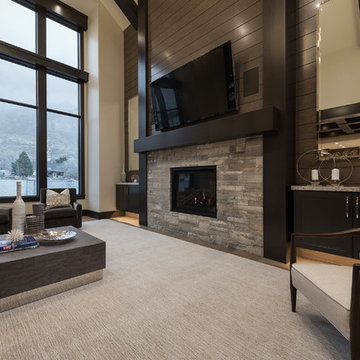
Large great room with gas fireplace and built in bar and extensive views of the Draper Area. Cabinets and Countertops by Chris and Dick's, Salt Lake City, Utah
Design: Sita Montgomery Interiors
Build: Cameo Homes
Cabinets: Master Brands
Countertops: Granite
Paint: Benjamin Moore
Photo: Lucy Call
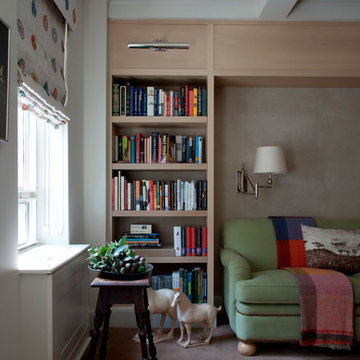
Don Freeman Studio photography. Adrienne Neff Interior Designer. Brian Billings architect.
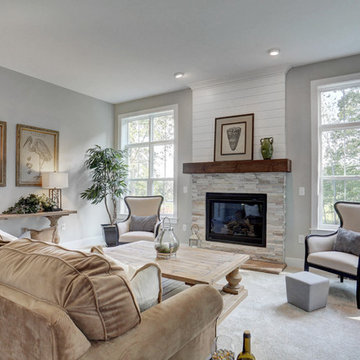
This 2-story home with inviting front porch includes a 3-car garage and mudroom entry with convenient built-in lockers. Hardwood flooring in the 2-story foyer extends to the Dining Room, Kitchen, and Breakfast Area. The open Kitchen includes Cambria quartz countertops, tile backsplash, island, slate appliances, and a spacious corner pantry. The sunny Breakfast Area provides access to the deck and backyard and opens to the Great Room that is warmed by a gas fireplace accented with stylish tile surround. The 1st floor also includes a formal Dining Room with elegant tray ceiling, craftsman style wainscoting, and chair rail, and a Study with attractive trim ceiling detail. The 2nd floor boasts all 4 bedrooms, 2 full bathrooms, a convenient laundry room, and a spacious raised Rec Room. The Owner’s Suite with tray ceiling includes a private bathroom with expansive closet, double bowl vanity, and 5’ tile shower.
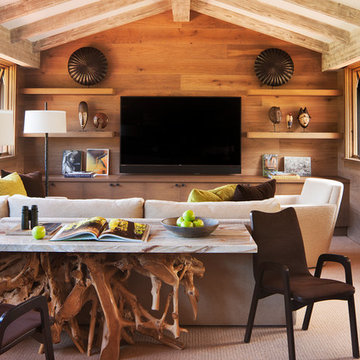
The upstairs family room provides a quiet, cozy seating area for the whole family. Furnished with rustic wood paneling and floating shelves, the family room maintains the modern rustic aesthetic of the rest of the home.
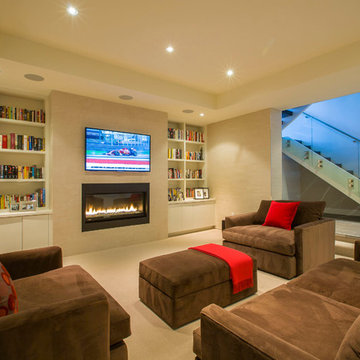
The lower level media room was chosen for the simple reason it does not get a lot of daylight, thus allowing for casual lounge furniture to watch movies or the latest episode of 'Game of Thrones".
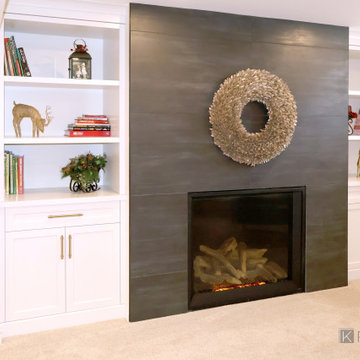
Full view of large modern fireplace with built-in cabinets on both sides for storage and display.
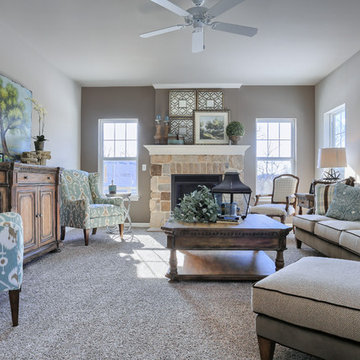
The family room of the Dorchester Model, designed by Garman Builders, Inc. of Ephrata, PA - 2,600 square feet.
Photo Album: Justin Tearney
Family Room Design Photos with Beige Walls and Carpet
5
