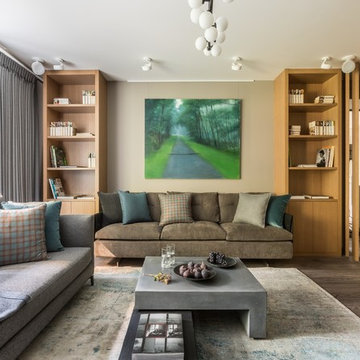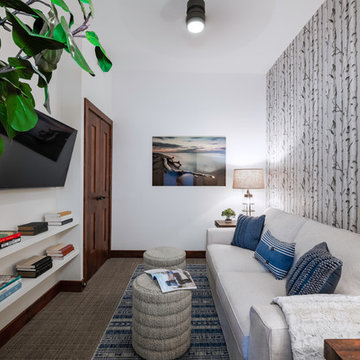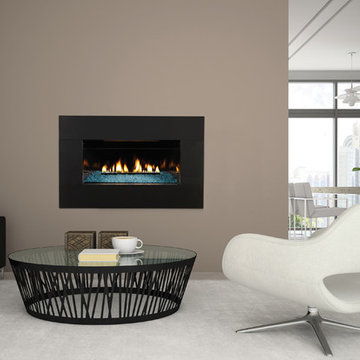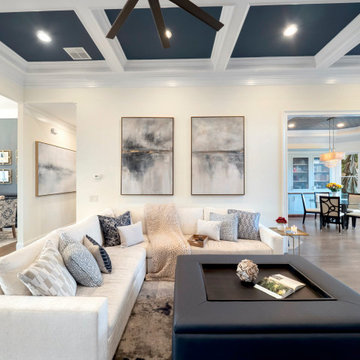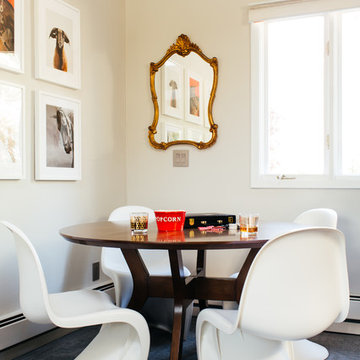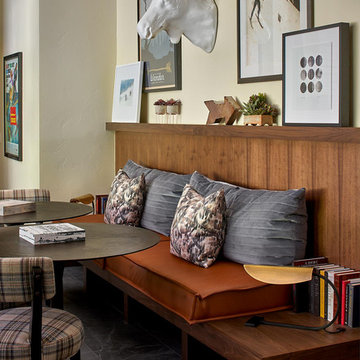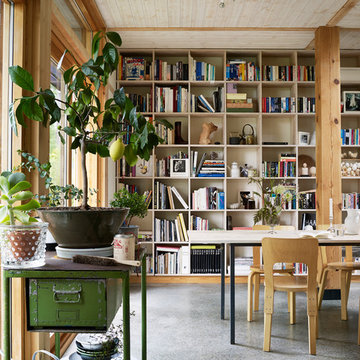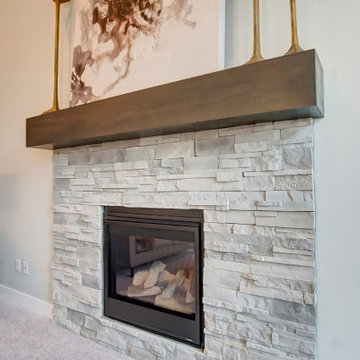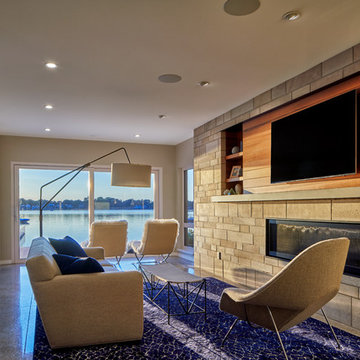Family Room Design Photos with Beige Walls and Grey Floor
Refine by:
Budget
Sort by:Popular Today
141 - 160 of 1,073 photos
Item 1 of 3
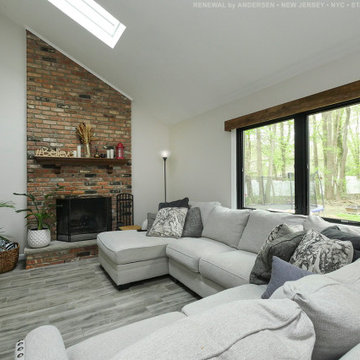
Stunning family room with large new double casement window combination we installed. These new casement windows in black look amazing in this open room, with vaulted ceilings and skylights. Find out more about getting new windows in your home from Renewal by Andersen of New Jersey, New York City, Staten Island and The Bronx.
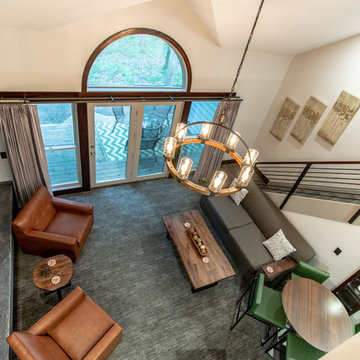
Located in a wooded setting which backs up to a golf course, The Woods is a vacation condo community in Canadian Lakes, Michigan. The owners asked us to create a comfortable modern design that would appeal to golfers and also families visiting relatives in the area. This complete renovation brought the design from 80's basic to rustic transitional. Colors and design elements echo the natural area surrounding the property.
SKP Design was involved in multiple aspects of this project. Our services included:
space planning for kitchen and both bathrooms
selecting finishes for walls, floors, trim, cabinets and countertops
reviewing construction details and electrical plans
specification of plumbing fixtures, appliances and accent lighting
furniture layout, specification and purchasing
fireplace design and stone selection
reviewing branding and signage ideas
In the great room, wrought iron accents are featured in a new staircase handrail system. Other metal accents are found in the new chandelier, barstools and the legs of the live edge coffee table. An open area under the staircase was enclosed with recessed shelving which gives a focal point to the dinette area. Recessed built-in cabinets near the fireplace store TV technology and accessories. The original tiled hearth was replaced by poured concrete with stone accents.
A queen sleeper sofa from Edgecomb provides additional sleeping. Fabrics and upholstery throughout the condo were selected for durability and cleanability.
Basic white laminate kitchen cabinets were replaced with beautiful dark stained wood. Floor tile is a wood-look porcelain from Daltile called Saddle Brook. Countertops in the kitchen and bathrooms are solid surface Corian Quartz (formerly called DuPont Zodiaq). Broadloom carpet is from Durkan. The first floor bedroom is Mona Vista pattern from Modesto Collection; all other carpet is Inviting Spaces pattern from Timeless Compositions. Walls are painted with Sherwin Williams 7647 Crushed Ice.
The main floor bedroom has a custom headboard mounted on a feature wall with plaid wallcovering. A freestanding vanity with undermount sink was added to the alcove area, creating space for a larger walk-in tiled shower with custom bench. On both levels, backlit mirrors highlight the sink areas. The upstairs bath has a blue tile feature wall and vessel sink.
A fiberglass bathtub surround was removed and replaced by a custom tiled shower. Vinyl wallcovering from D.L. Couch provides a focal point behind the king headboard in the loft bedroom. A twin sleeper chair adds an extra bed.

Opposite the kitchen, a family entertainment space features a cast concrete wall. Within the wall niches, there is space for firewood, the fireplace and a centrally located flat screen television. The home is designed by Pierre Hoppenot of Studio PHH Architects.
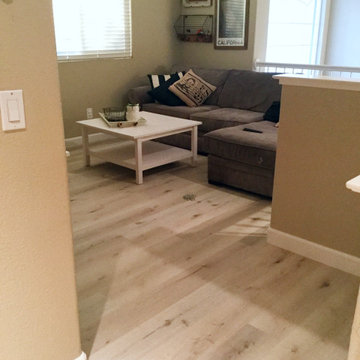
The LVP continues into this home's upstairs area. Because it absorbs each footfall and muffles the sounds of footsteps, LVP is a perfect option for upstairs spaces to minimize noise.
Pictured: Republic Flooring - Woodland Oak line in the color Southern Oak
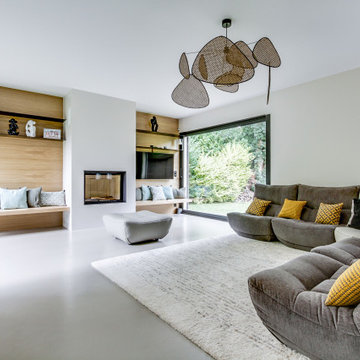
Habillage côtés cheminée en bois avec 2 étagères sen acier suspendues Réalisation de 2 bancs suspendus
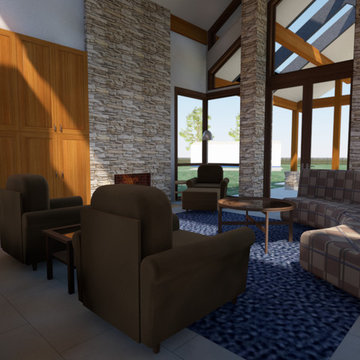
Lodge-style great room with soaring, timber-framed ceilings and stone piers. The elongated fireplace provides warmth to this open and connected space. The internal hub for the home has views to the rear yard, foyer, and kitchen.
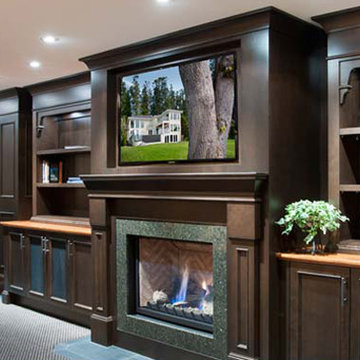
This basement is fully-equipped for entertaining! Built in cabinetry houses the television and fireplace through to a fully equipped bar.
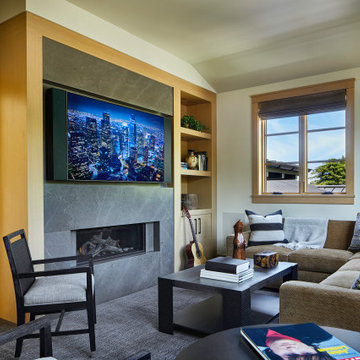
The upper media room features a TV over the sleek fireplace with plenty of comfortable seating. // Image : Benjamin Benschneider Photography
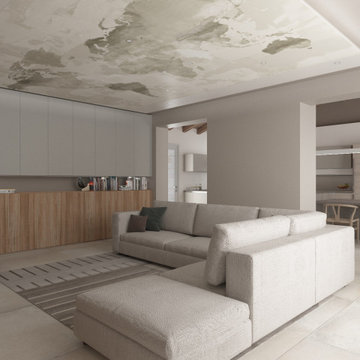
Un progetto dal gusto scandinavo caratterizzato da colori neutri e legni chiari. Il pavimento, piastrelle in gres effetto resina di grande formato, rende questa zona giorno moderna e leggera, per portare l' attenzione sulla travatura in abete di recupero sabbiato. Il salotto è stato concepito con un' attento studio dell' illuminazione ad incasso su un contro soffitto in cartongesso. Palette: rovere chiaro, tortora, grigio e bianco
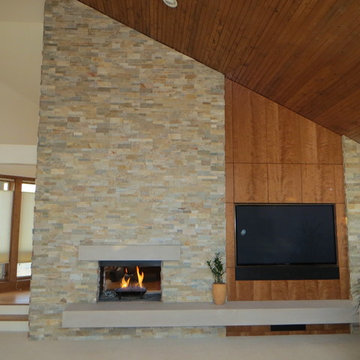
DesRosier Architects Design/ Albaugh Masonry Stone and Tile General Contractor
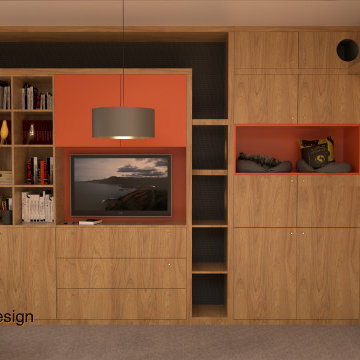
Family Game Room (board games mostly) with Cat friendly environment.
Cat Walk and Nooks for cats to walk around and safety locks on all doors for safety and convenience.
Hickory Veneer and Farrow and Ball Lacquered elements.
Cat friendly carpet and climbing coir on easy removable panels.
Family Room Design Photos with Beige Walls and Grey Floor
8
