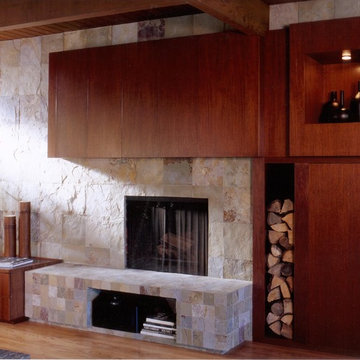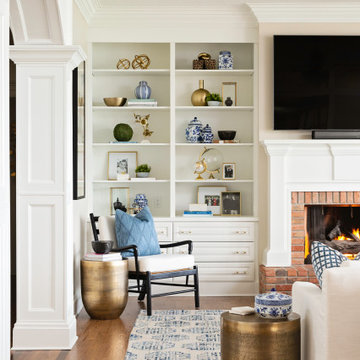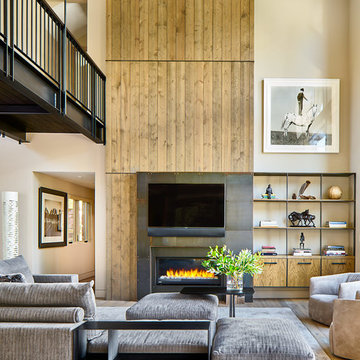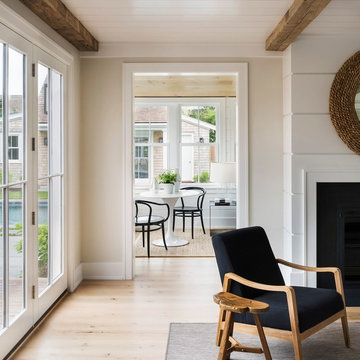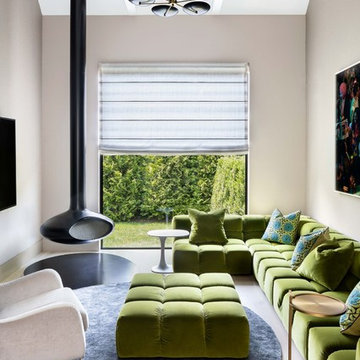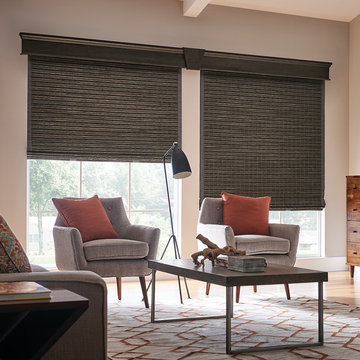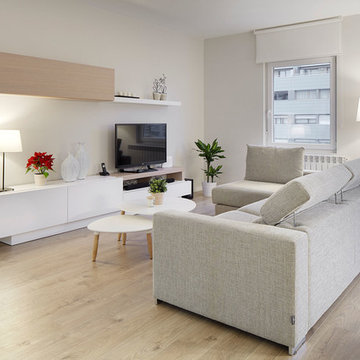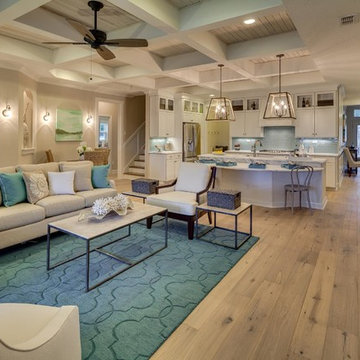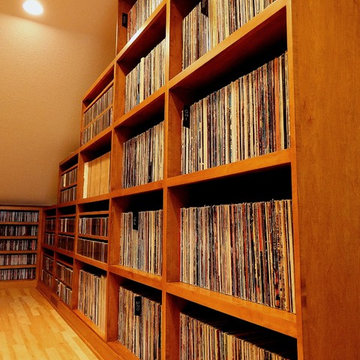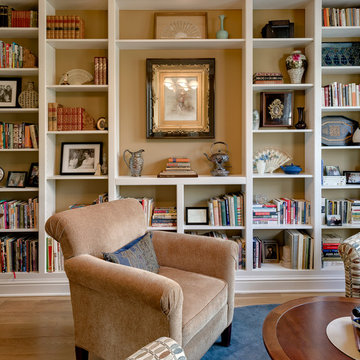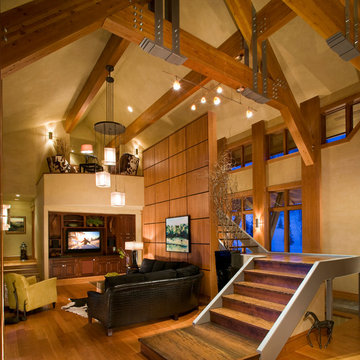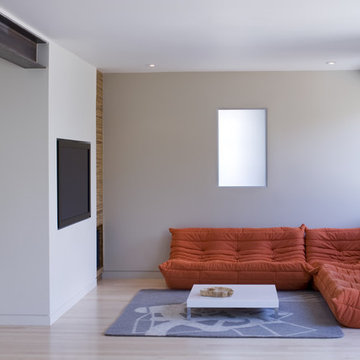Family Room Design Photos with Beige Walls and Light Hardwood Floors
Refine by:
Budget
Sort by:Popular Today
41 - 60 of 5,674 photos
Item 1 of 3
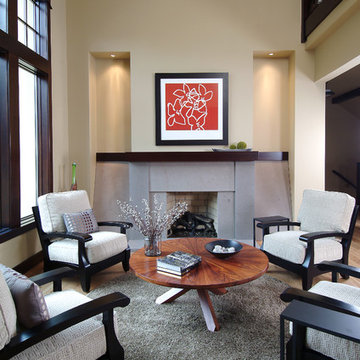
A unique combination of traditional design and an unpretentious, family-friendly floor plan, the Pemberley draws inspiration from European traditions as well as the American landscape. Picturesque rooflines of varying peaks and angles are echoed in the peaked living room with its large fireplace. The main floor includes a family room, large kitchen, dining room, den and master bedroom as well as an inviting screen porch with a built-in range. The upper level features three additional bedrooms, while the lower includes an exercise room, additional family room, sitting room, den, guest bedroom and trophy room.
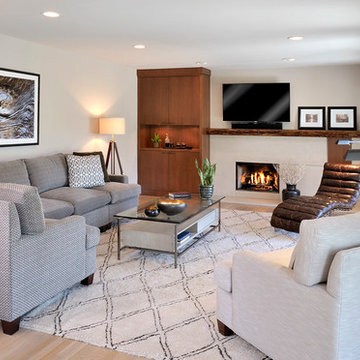
This complete fireplace wall renovation erased the 1980's and resulted in a modern inviting family room retreat.
Roy Weinstein & Ken Kast Photography

Built-in storage behind sofa. The sofa is fairly lightweight and slides out easily to get to the storage area. This is a 2-room pool house / guest house. One room has a living area (shown here) and a wetbar and the other room is a bathroom with a steam shower.

Cozy bright greatroom with coffered ceiling detail. Beautiful south facing light comes through Pella Reserve Windows (screens roll out of bottom of window sash). This room is bright and cheery and very inviting. We even hid a remote shade in the beam closest to the windows for privacy at night and shade if too bright.
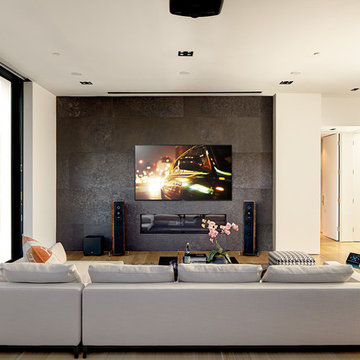
Choose the right home entertainment gear to
compliment your room and your décor. California
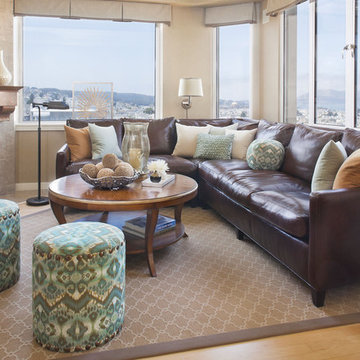
Russian Hill penthouse apartment with stunning views of San Francisco Bay mixes the best of the west with touches of the far east to create a tranquil pied-à-terre for a busy family.
Photos by Peter Medilek
Family Room Design Photos with Beige Walls and Light Hardwood Floors
3
