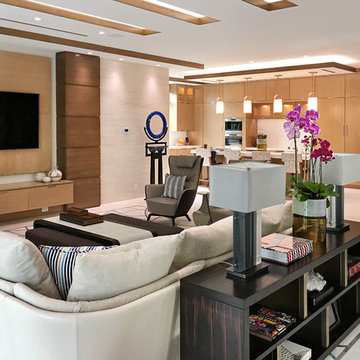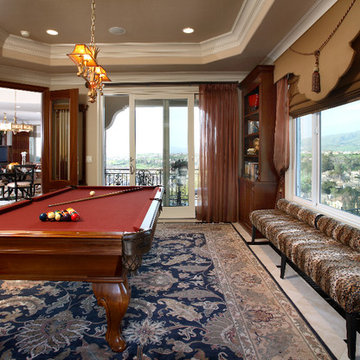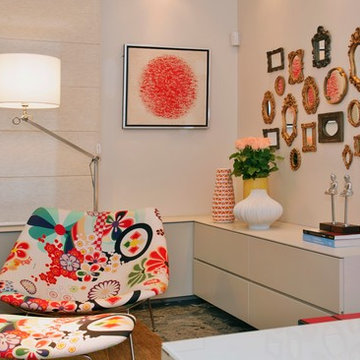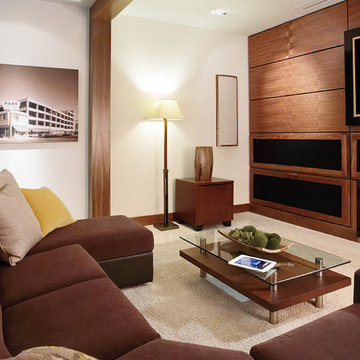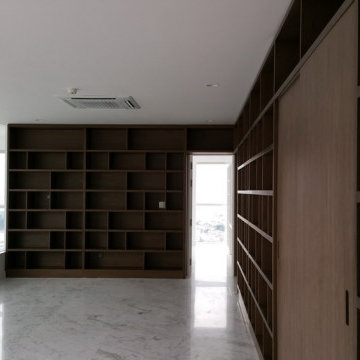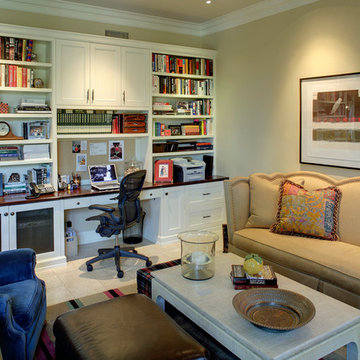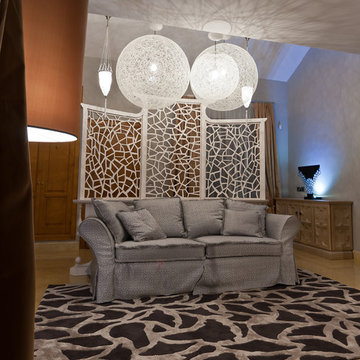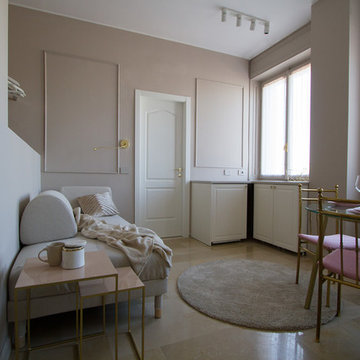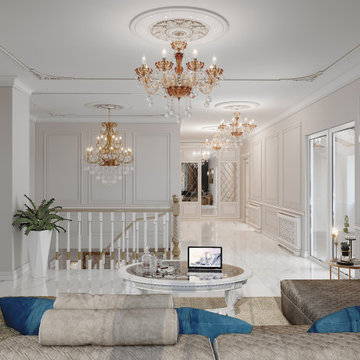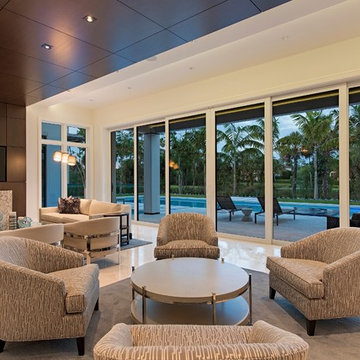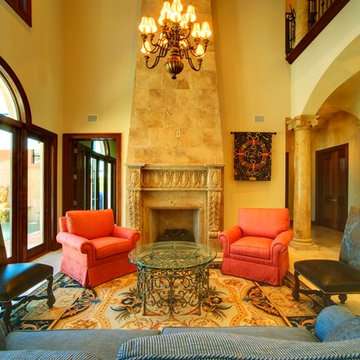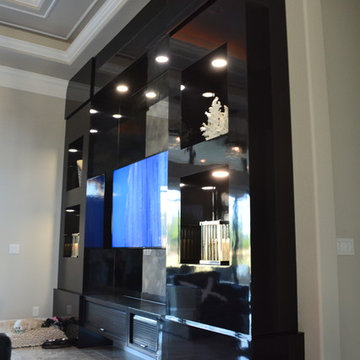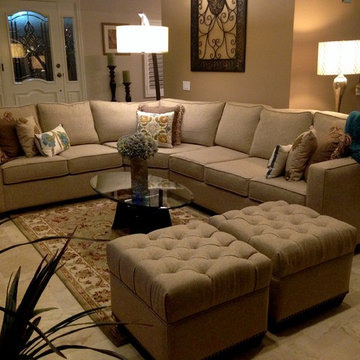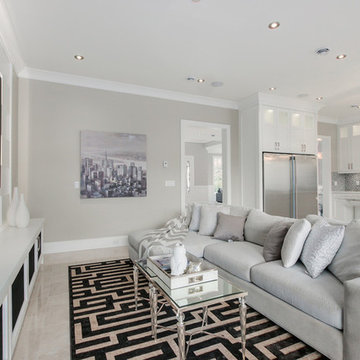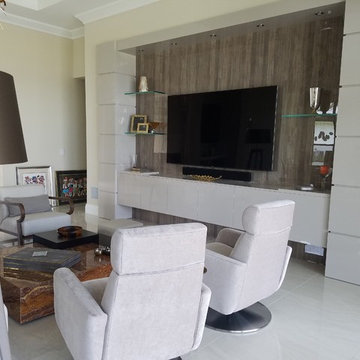Family Room Design Photos with Beige Walls and Marble Floors
Refine by:
Budget
Sort by:Popular Today
161 - 180 of 474 photos
Item 1 of 3
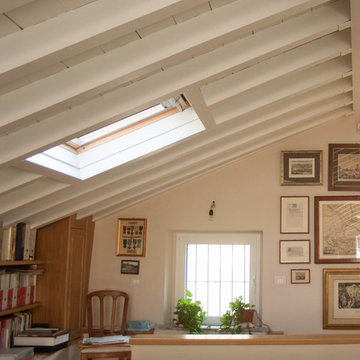
Ristrutturazione completa di residenza storica in centro Città. L'abitazione si sviluppa su tre piani di cui uno seminterrato ed uno sottotetto.
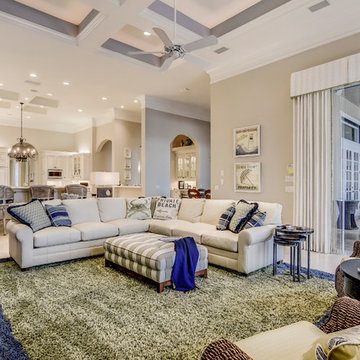
Photo by Bruce Frame. Another view of the family room reveals the cushy ottoman as well as the striped poufs, which the kids love to veg out on. The nesting tables can be distributed around the room so the whole family can enjoy movie night together with easy access to snacks and beverages.
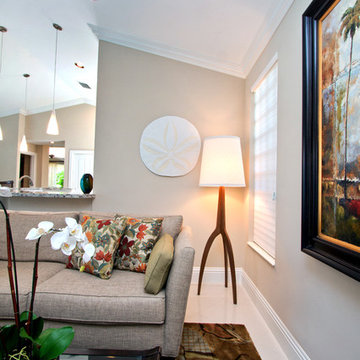
Roseanne Valenza, Roseanne Photography
Soft and elegant. Calming blue greens against the backdrop of dark furniture creates peace. Adding mixed metal accessories add a touch of glamour. Check out the before and after gallery!
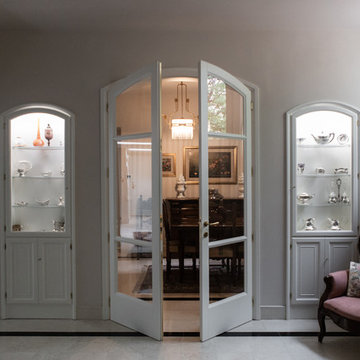
Abitazione in pieno centro storico su tre piani e ampia mansarda, oltre ad una cantina vini in mattoni a vista a dir poco unica.
L'edificio è stato trasformato in abitazione con attenzione ai dettagli e allo sviluppo di ambienti carichi di stile. Attenzione particolare alle esigenze del cliente che cercava uno stile classico ed elegante.
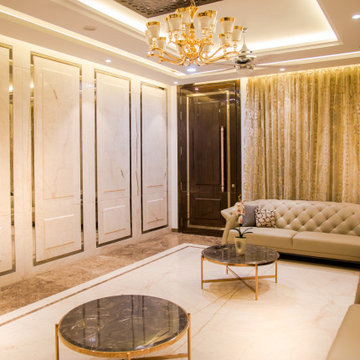
Living Room in classic themed interiors with Italian marble wall cladding & full height Velvet curtains. We have maintained a neutral colour scheme to give the space a feel of uniformity and warmth. Rose gold and Gold accent tables and Chandelier add touch of luxury.
www.instagram.com/evolve.interior.studio/
Family Room Design Photos with Beige Walls and Marble Floors
9
