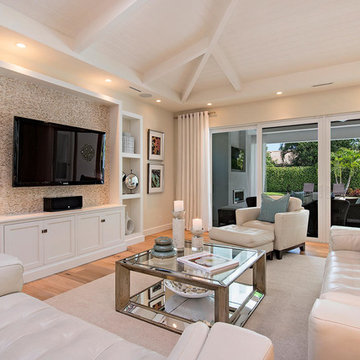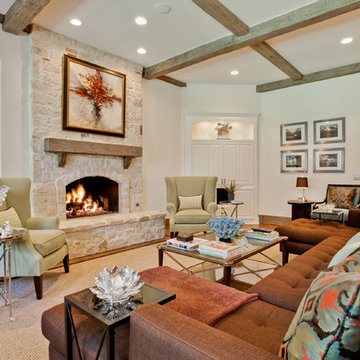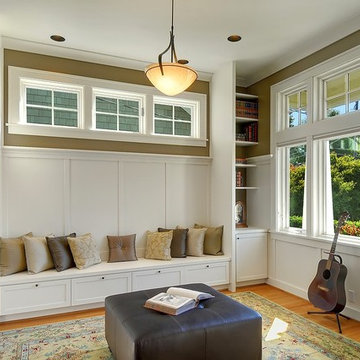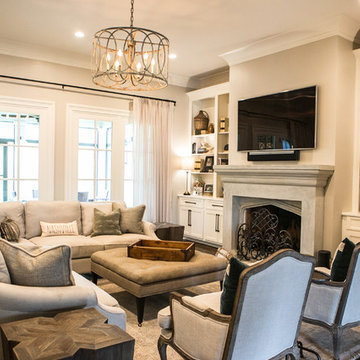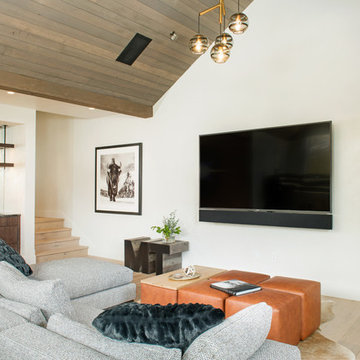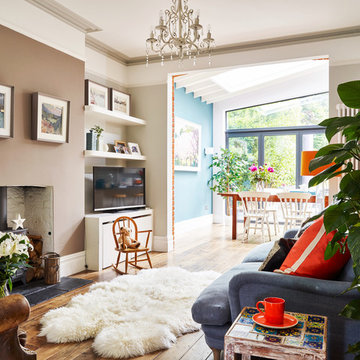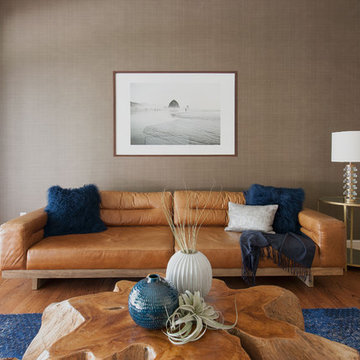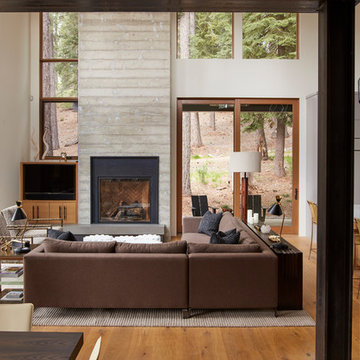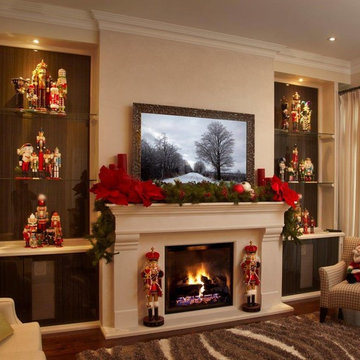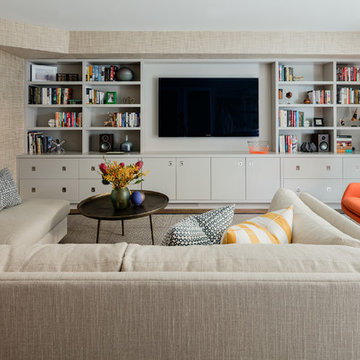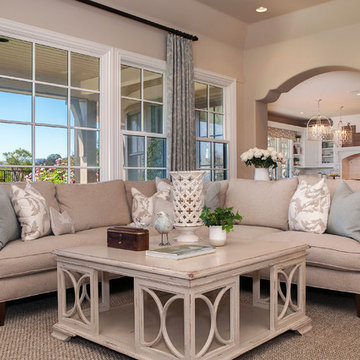Family Room Design Photos with Beige Walls and Medium Hardwood Floors
Refine by:
Budget
Sort by:Popular Today
121 - 140 of 11,922 photos
Item 1 of 3
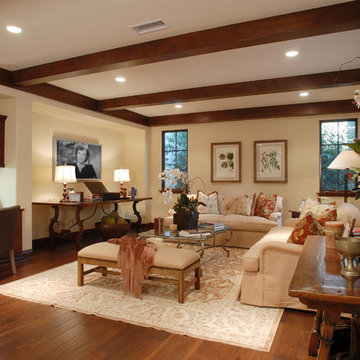
An Interior Photo of a Beautiful Custom Home in Los Angeles built by Structure Home. Photography by: Everett Fenton Gidley
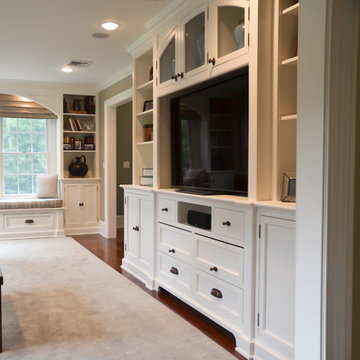
A custom built-in houses the family room entertainment center.
The exterior of this renovation was featured in the April 2013 issue of Better Homes and Gardens.
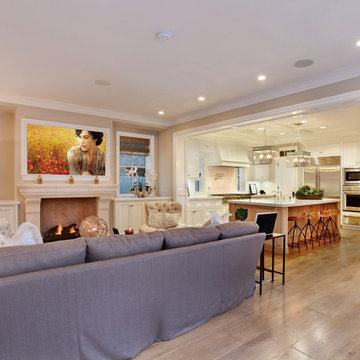
Architect: Brandon Architects Inc.
Contractor/Interior Designer: Patterson Construction, Newport Beach, CA.
Photos by: Jeri Keogel
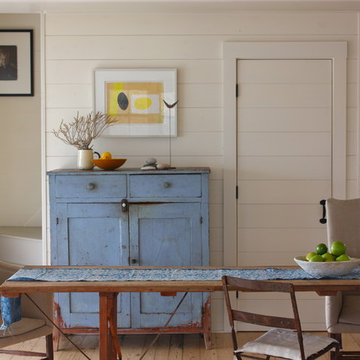
Habor Cottage, www.harborcottagemaine.com, in Martinsville Maine. Renovation by Sheila Narusawa, http://www.sheilanarusawa.com/. Construction by Harbor Builders www.harborbuilders.com. Photography by Justine Hand. For the complete tour see http://designskool.net/harbor-cottage-maine.
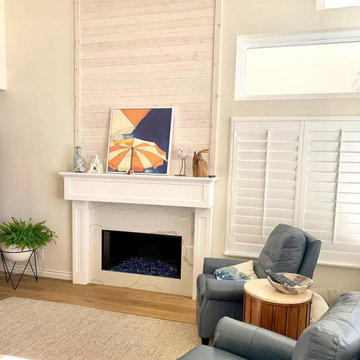
The ship lap paneling on the wall above the custom fireplace ties in the perfect beach touch!
This beach house also boasts pops of beautiful color and pattern throughout as we updated this kitchen, dining room, living room, and powder bath in Long Beach
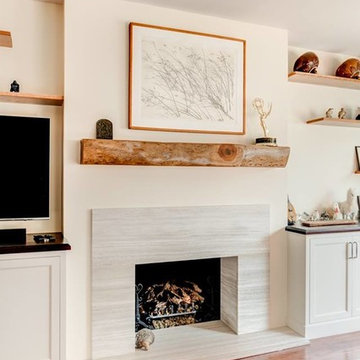
Updated family room with stone fireplace surround, wood floating shelving and a wooden mantel.
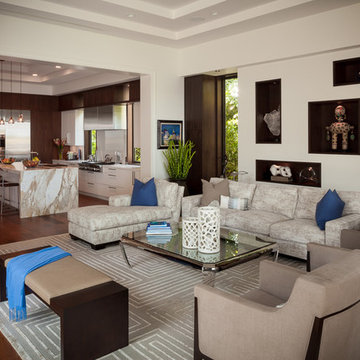
The family room has a focal point of walnut niches lit to showcase a collection of interesting sculptures. A wool and silk geometric rug grounds the custom sofa and complimentary chaise. Custom design lounge chairs with wood detail contrast with the stainless cocktail table •Photo by Argonaut Architectural•
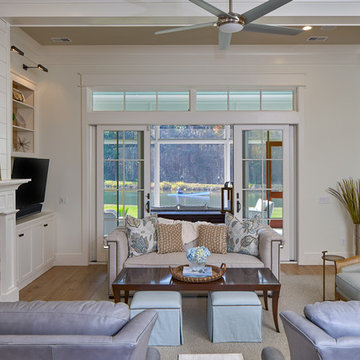
View of the family room and on through the French Sliders, the back porch and to the kayaker paddling by.
Family Room Design Photos with Beige Walls and Medium Hardwood Floors
7
