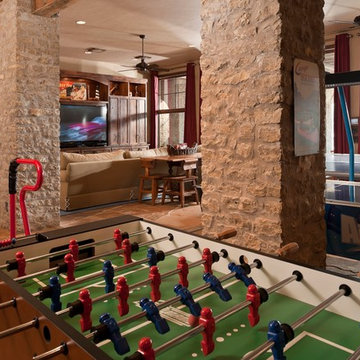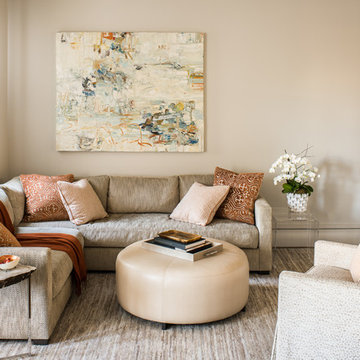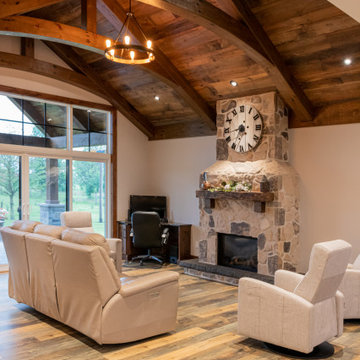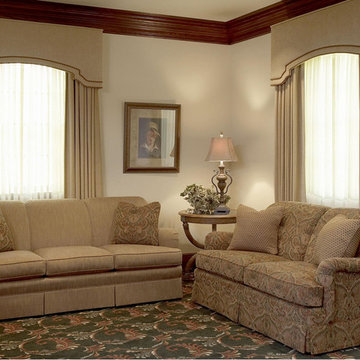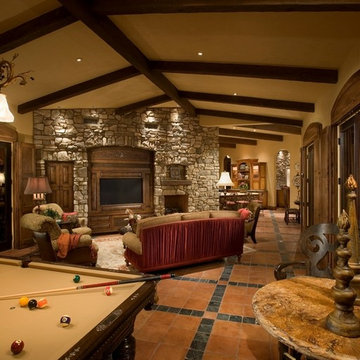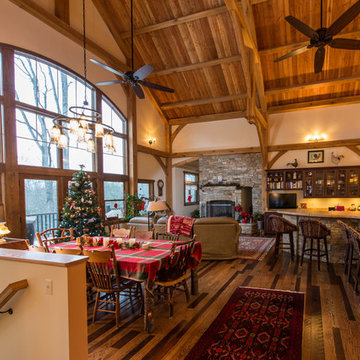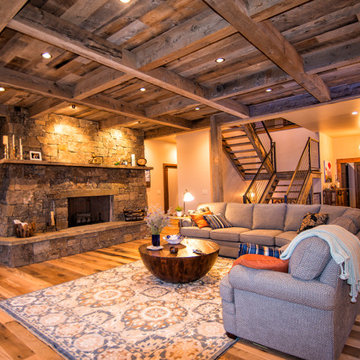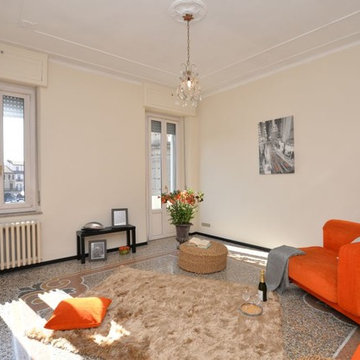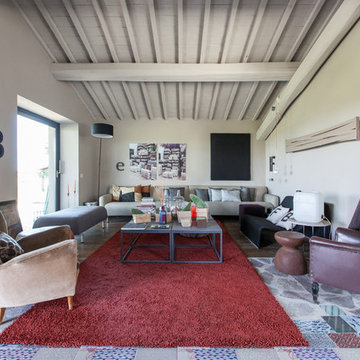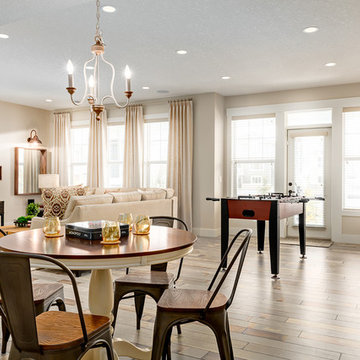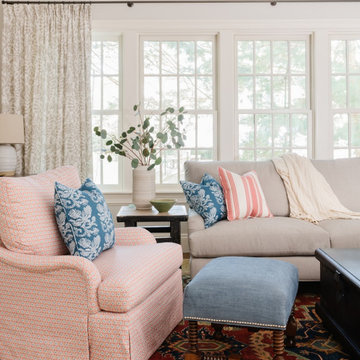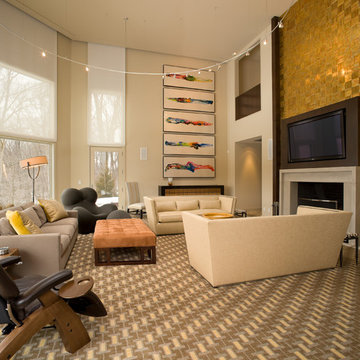Family Room Design Photos with Beige Walls and Multi-Coloured Floor
Refine by:
Budget
Sort by:Popular Today
61 - 80 of 327 photos
Item 1 of 3
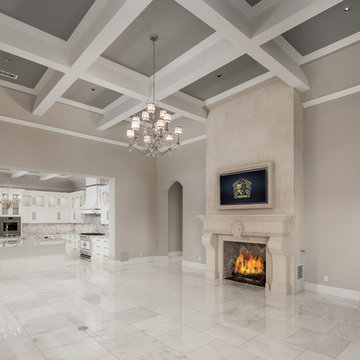
This living room features marble floors, a coffered ceiling, and a custom fireplace and mantel surround which completely transform the feel of the space.
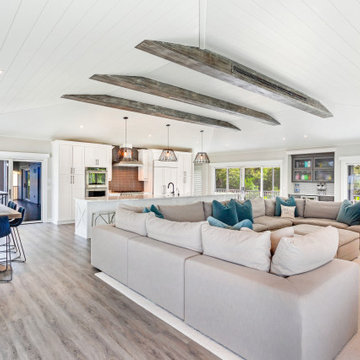
Huge sectional and ottomans with large area rug give you comfort. Bring on the kids and pets!
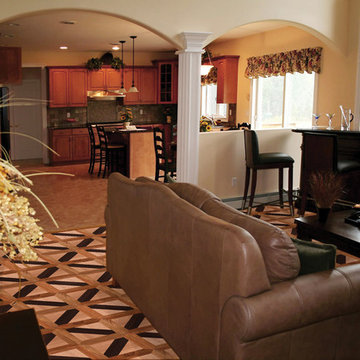
Oshkosh Designs Canterbury Parquet flooring makes a statement in this open concept family room, kitchen area. The dark tones in the floor complement the dry bar feature in the room.
Add an impressive and luxuriant touch to any room with the Canterbury Wood Parquet Flooring style from Oshkosh Designs. This flooring design was inspired by the historic English city and architecture, and is sure to leave a lasting impression in your home or business!
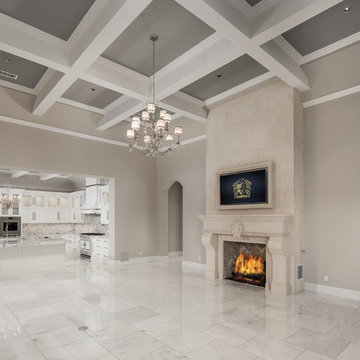
Elegant family room for this mansion with a custom fireplace, coffered ceiling and beautiful chandelier.
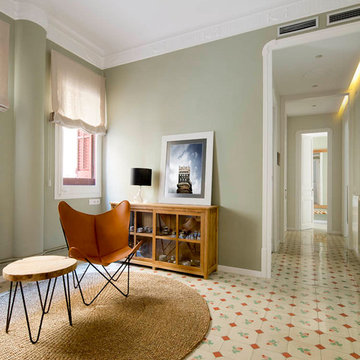
Proyecto realizado por Meritxell Ribé - The Room Studio
Construcción: The Room Work
Fotografías: Mauricio Fuertes
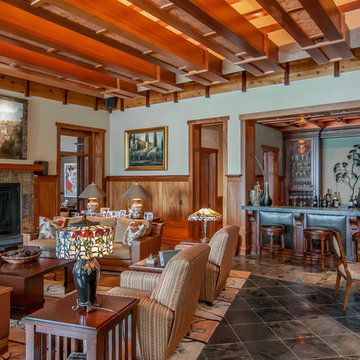
Gorgeous mixed tile flooring, Craftsman style wooden ceiling details, cozy furniture, a home bar, and a game table complete this family room.
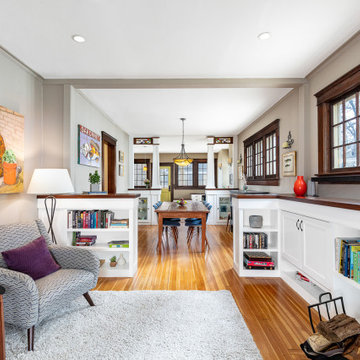
The living area has an open, inviting design with new built-in shelves in the living room, a partial wall with built-in curio cabinets and beautiful glass accents separating the dining room from the study and kitchen. A light-colored hardwood floor flows throughout, uniting the spaces. The wall paint is Benjamin Moore 997 Baja Dunes.
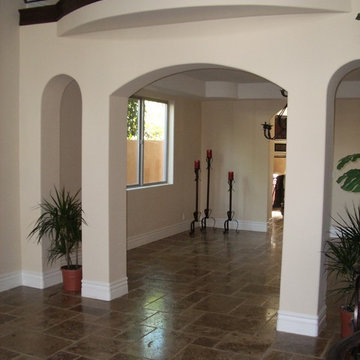
Family room of the new house construction in Sherman Oaks which included installation of beige wall painting, sliding glass window and travertine tiled flooring.
Family Room Design Photos with Beige Walls and Multi-Coloured Floor
4
