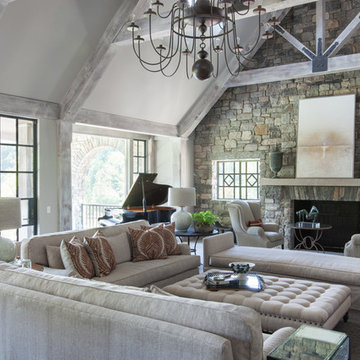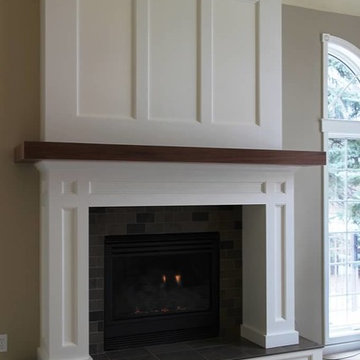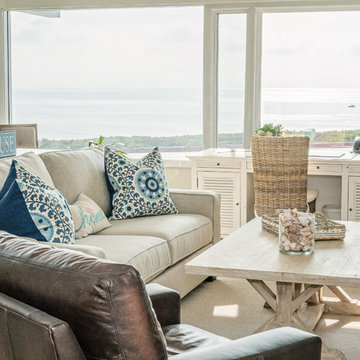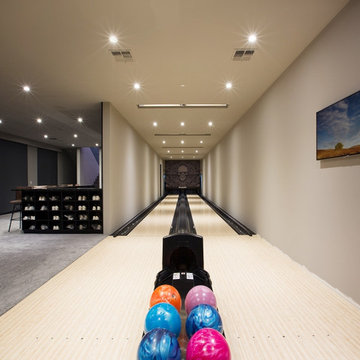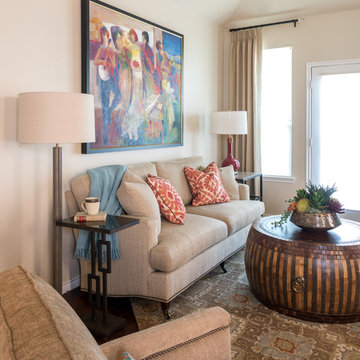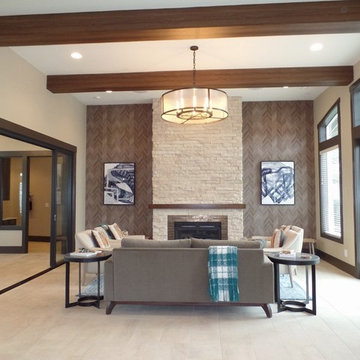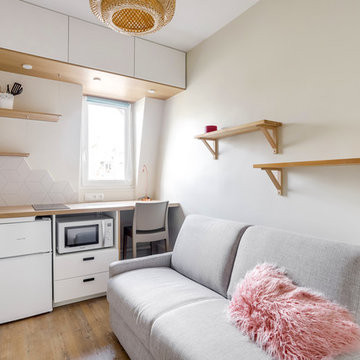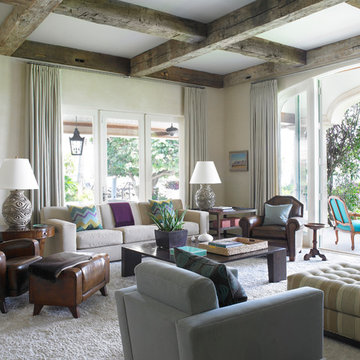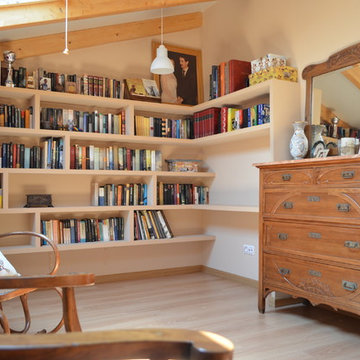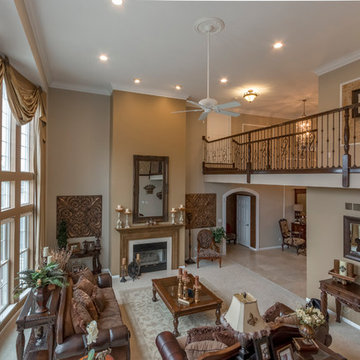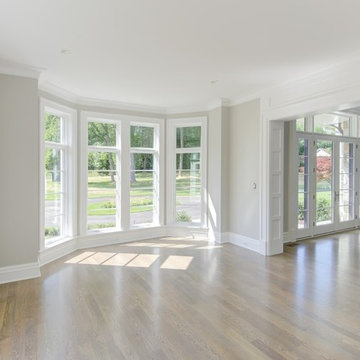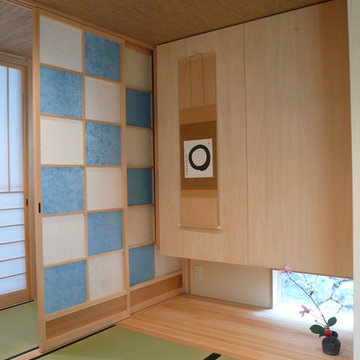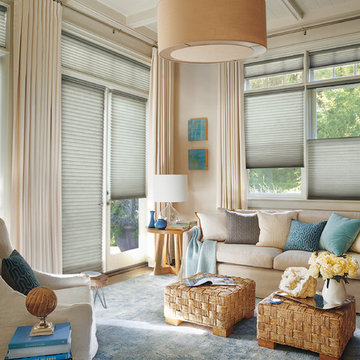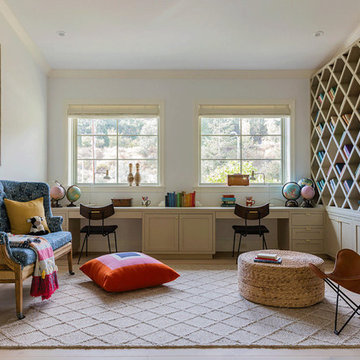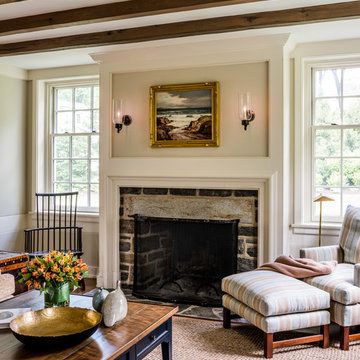Family Room Design Photos with Beige Walls and No TV
Refine by:
Budget
Sort by:Popular Today
121 - 140 of 5,904 photos
Item 1 of 3
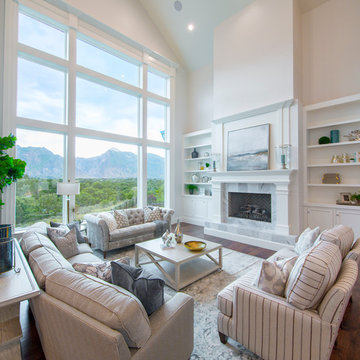
Custom Home Design by Joe Carrick Design. Built by Highland Custom Homes. Photography by Nick Bayless Photography
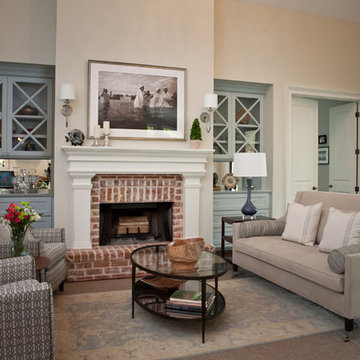
The family room opens from the kitchen and needed plenty of room to move and entertain. Two Sam Moore recliners are covered in a durable Duralee fabric and the Duralee sofa is covered in a pewter micro-suede – kid proof! Built in cabinetry features a mirrored backsplash and really opens up the space.
Ashley Hope; AWH Photo & Design; New Orleans, LA
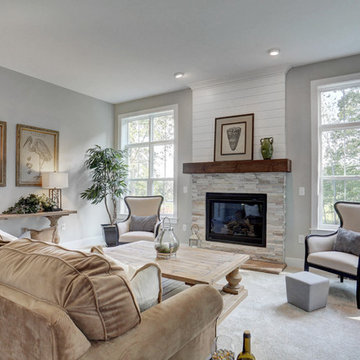
This 2-story home with inviting front porch includes a 3-car garage and mudroom entry with convenient built-in lockers. Hardwood flooring in the 2-story foyer extends to the Dining Room, Kitchen, and Breakfast Area. The open Kitchen includes Cambria quartz countertops, tile backsplash, island, slate appliances, and a spacious corner pantry. The sunny Breakfast Area provides access to the deck and backyard and opens to the Great Room that is warmed by a gas fireplace accented with stylish tile surround. The 1st floor also includes a formal Dining Room with elegant tray ceiling, craftsman style wainscoting, and chair rail, and a Study with attractive trim ceiling detail. The 2nd floor boasts all 4 bedrooms, 2 full bathrooms, a convenient laundry room, and a spacious raised Rec Room. The Owner’s Suite with tray ceiling includes a private bathroom with expansive closet, double bowl vanity, and 5’ tile shower.
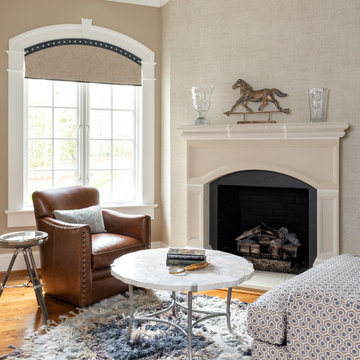
We warmed up the stone fireplace by adding a grasscloth texture to the walls. The window was a challenge—we kept it simple and masculine with the nail head trimmed inside mount valence.
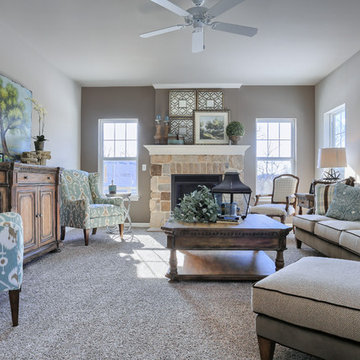
The family room of the Dorchester Model, designed by Garman Builders, Inc. of Ephrata, PA - 2,600 square feet.
Photo Album: Justin Tearney
Family Room Design Photos with Beige Walls and No TV
7
