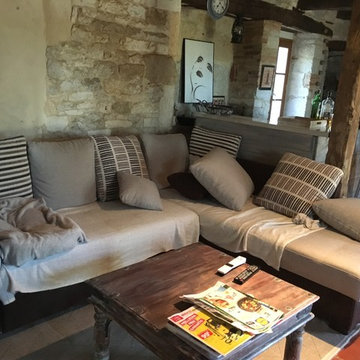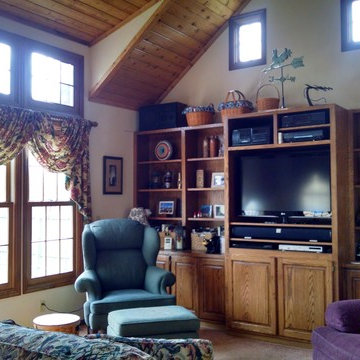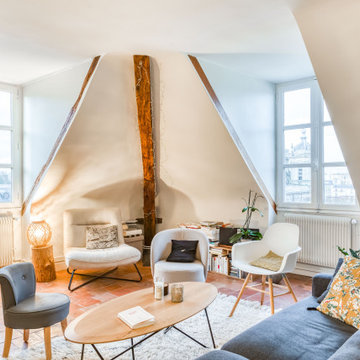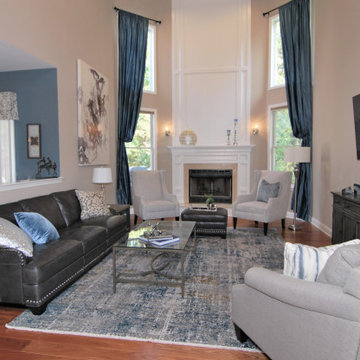Family Room Design Photos with Beige Walls and Orange Floor
Refine by:
Budget
Sort by:Popular Today
41 - 60 of 72 photos
Item 1 of 3
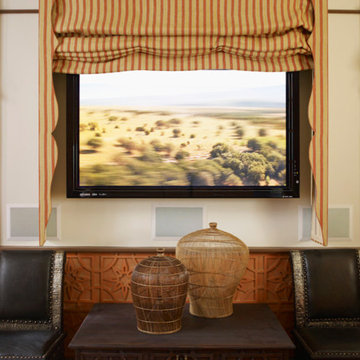
In the Moroccan-style family room, a small office is neatly tucked behind carved lattice doors, and the sofa pulls out for guests.
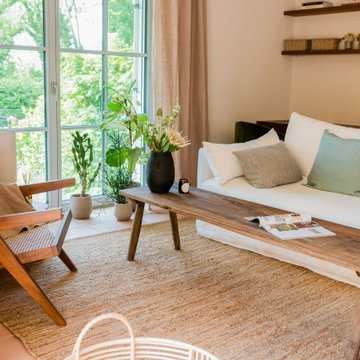
Gemütliches Wohnzimmer mit Holzelementen, Holiday Stuhl (Rattan/Teakholz), Rattan Körben, Leinen Sofa und Leinen Vorhängen, Hanfteppich und Alpaka Kissen sowie Decken. So holt man sich das Urlaubsgefühl ins eigene Zuhause. Hier kommen Familie und Freund*innen gerne zusammen.
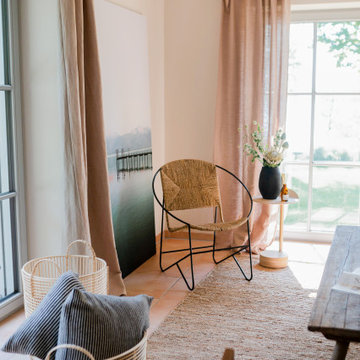
Gemütliches Wohnzimmer mit Holzelementen, Holiday Stühlen (aus Seegras/Eisen und Rattan/Teakholz), Rattan Körben, Leinen Vorhängen, Hanfteppich und Alpaka Kissen sowie Decken. So holt man sich das Urlaubsgefühl ins eigene Zuhause. Hier kommen Familie und Freund*innen gerne zusammen.
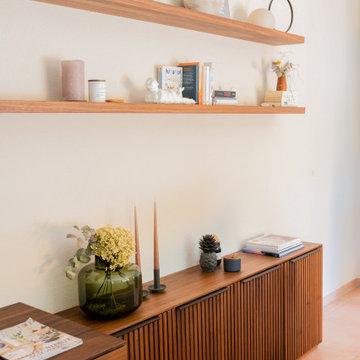
Schickes Sideboard mit lässigen Regalen aus Nussbaumholz, maßgeschneidert von einem Schreiner hergestellt. Viel Staufläche im Wohnzimmer und Arbeitsplatz neben den Schränken für fokussiertes Arbeiten im Homeoffice.
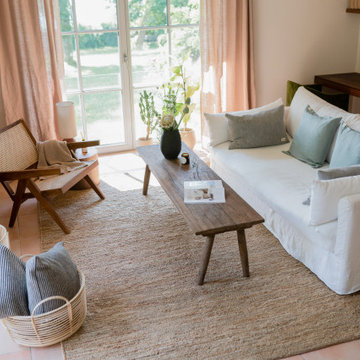
Gemütliches Wohnzimmer mit Holzelementen, Holiday Stuhl (Rattan/Teakholz), Rattan Körben, Leinen Sofa und Leinen Vorhängen, Hanfteppich und Alpaka Kissen sowie Decken. So holt man sich das Urlaubsgefühl ins eigene Zuhause. Hier kommen Familie und Freund*innen gerne zusammen.
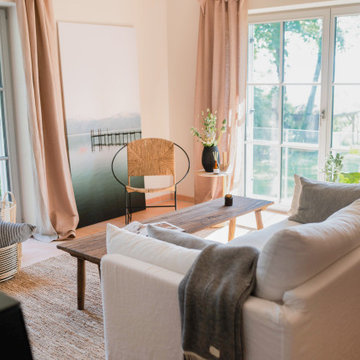
Gemütliches Wohnzimmer mit Holzelementen, Holiday Stühlen (aus Seegras/Eisen und Rattan/Teakholz), Rattan Körben, Leinen Sofa und Leinen Vorhängen, Hanfteppich und Alpaka Kissen sowie Decken. So holt man sich das Urlaubsgefühl ins eigene Zuhause. Hier kommen Familie und Freund*innen gerne zusammen. Cooler, raffinierter Hack - das große Seebild ist nicht nur eine schöne Deko, sondern dient in diesem Fall zur Verdeckung von Technik und Kabeln und ist nur locker an die Wand angelehnt.
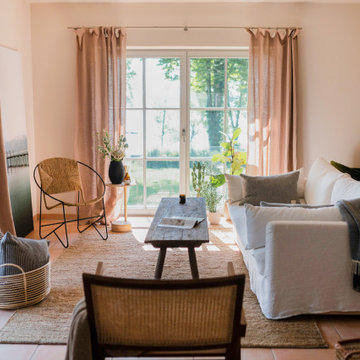
Gemütliches Wohnzimmer mit Holzelementen, Holiday Stühlen (aus Seegras/Eisen und Rattan/Teakholz), Rattan Körben, Leinen Sofa und Leinen Vorhängen, Hanfteppich und Alpaka Kissen sowie Decken. So holt man sich das Urlaubsgefühl ins eigene Zuhause. Hier kommen Familie und Freund*innen gerne zusammen.
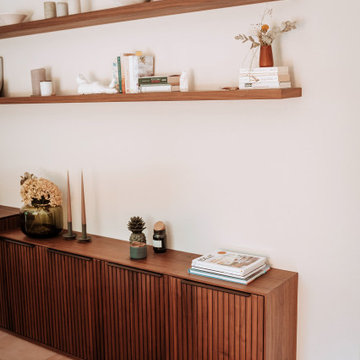
Schickes Sideboard mit lässigen Regalen aus Nussbaumholz, maßgeschneidert von einem Schreiner hergestellt. Viel Staufläche im Wohnzimmer und Arbeitsplatz neben den Schränken für fokussiertes Arbeiten im Homeoffice.
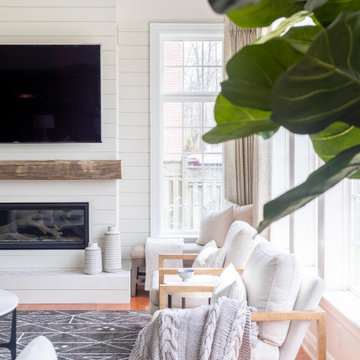
Gorgeous bright and airy family room featuring a large shiplap fireplace and feature wall into vaulted ceilings. Several tones and textures make this a cozy space for this family of 3. Custom draperies, a recliner sofa, large area rug and a touch of leather complete the space.

Gorgeous bright and airy family room featuring a large shiplap fireplace and feature wall into vaulted ceilings. Several tones and textures make this a cozy space for this family of 3. Custom draperies, a recliner sofa, large area rug and a touch of leather complete the space.
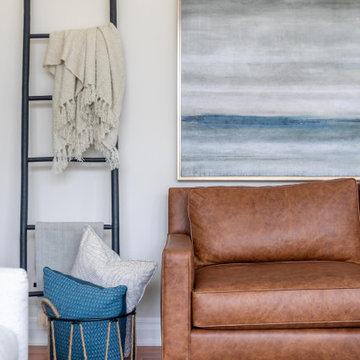
Gorgeous bright and airy family room featuring a large shiplap fireplace and feature wall into vaulted ceilings. Several tones and textures make this a cozy space for this family of 3. Custom draperies, a recliner sofa, large area rug and a touch of leather complete the space.
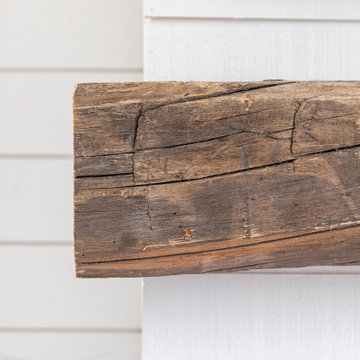
Gorgeous bright and airy family room featuring a large shiplap fireplace and feature wall into vaulted ceilings. Several tones and textures make this a cozy space for this family of 3. Custom draperies, a recliner sofa, large area rug and a touch of leather complete the space.
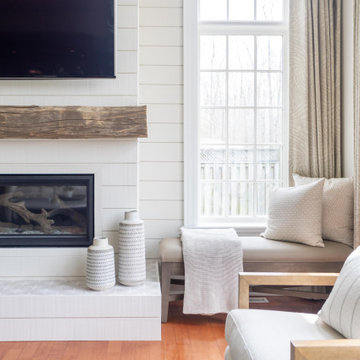
Gorgeous bright and airy family room featuring a large shiplap fireplace and feature wall into vaulted ceilings. Several tones and textures make this a cozy space for this family of 3. Custom draperies, a recliner sofa, large area rug and a touch of leather complete the space.
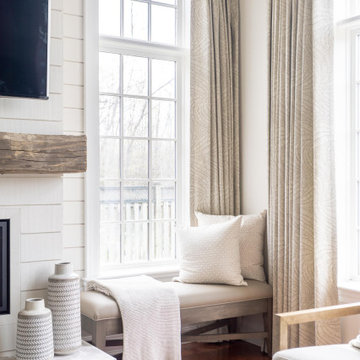
Gorgeous bright and airy family room featuring a large shiplap fireplace and feature wall into vaulted ceilings. Several tones and textures make this a cozy space for this family of 3. Custom draperies, a recliner sofa, large area rug and a touch of leather complete the space.
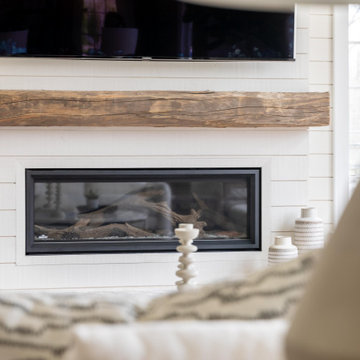
Gorgeous bright and airy family room featuring a large shiplap fireplace and feature wall into vaulted ceilings. Several tones and textures make this a cozy space for this family of 3. Custom draperies, a recliner sofa, large area rug and a touch of leather complete the space.
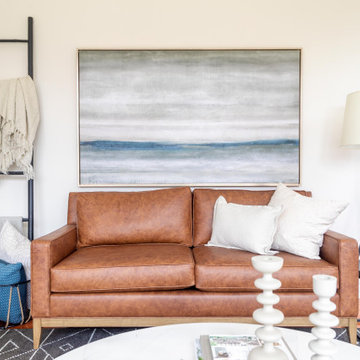
Gorgeous bright and airy family room featuring a large shiplap fireplace and feature wall into vaulted ceilings. Several tones and textures make this a cozy space for this family of 3. Custom draperies, a recliner sofa, large area rug and a touch of leather complete the space.
Family Room Design Photos with Beige Walls and Orange Floor
3
