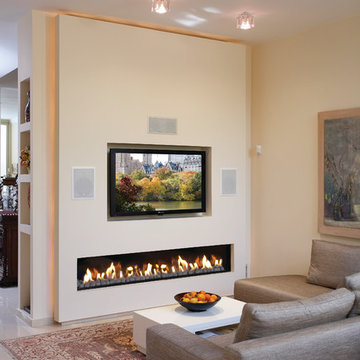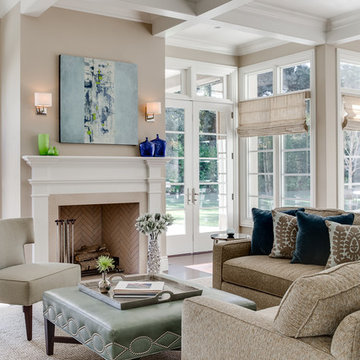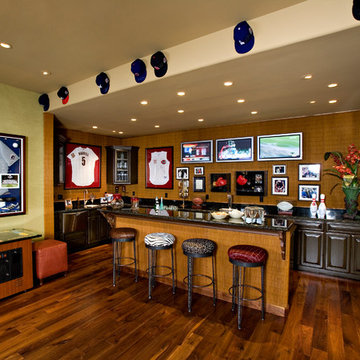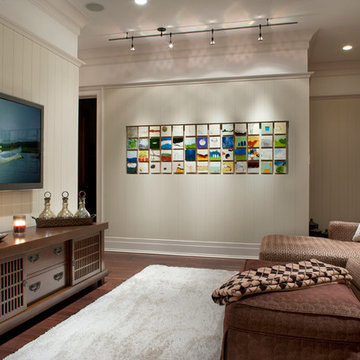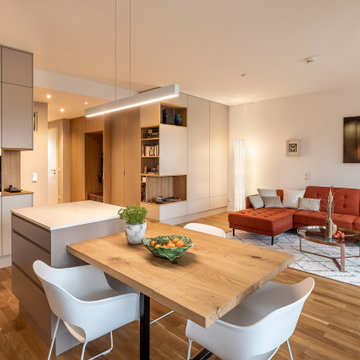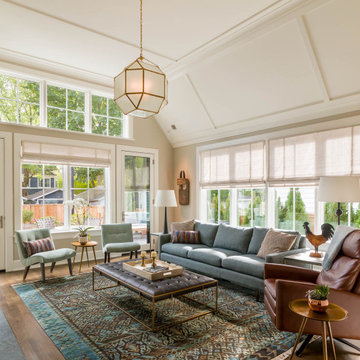Family Room Design Photos with Beige Walls and Purple Walls
Refine by:
Budget
Sort by:Popular Today
21 - 40 of 44,006 photos
Item 1 of 3
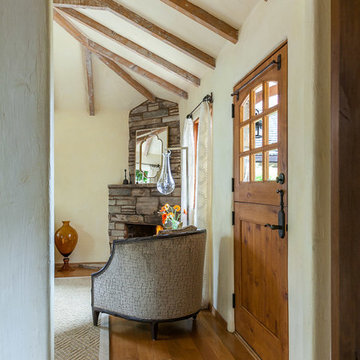
Cottage in Carmel by the Seat that was converted to an office space while retaining all the cottage's charm and history. www.macdonaldphoto.com

The gorgeous "Charleston" home is 6,689 square feet of living with four bedrooms, four full and two half baths, and four-car garage. Interiors were crafted by Troy Beasley of Beasley and Henley Interior Design. Builder- Lutgert

Landing and Lounge area at our Coastal Cape Cod Beach House
Serena and Lilly Pillows, TV, Books, blankets and more to get comfy at the Beach!
Photo by Dan Cutrona

This room was redesigned to accommodate the latest in audio/visual technology. The exposed brick fireplace was clad with wood paneling, sconces were added and the hearth covered with marble.
photo by Anne Gummerson
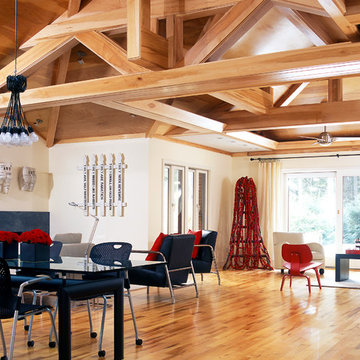
One of the challenges of this project was to break down the old room barriers and develop a lively new matrix of linearly iterated experiences similar to an urban loft. The new space was to provide a open flowing hierarchy of composite addition and the original home spaces including living, kitchen, dining areas in the addition as well as a compact assembly of den, entertainment, guest space, and master bedroom suite in the original home. A minimalist approach was developed lining the special current of the wooden structural hull of brown maple cased rafter and girder architecture. Skylights, a vaulted hip roof structure and rigid foam insulation between the rafters were covered with drywall and or maple plywood. The trim is brown or natural maple with ¼” square corner beads. Light valances and wall mounted lights were used throughout. The kitchen was opened to the living and dining room and further illuminated with skylights as was the old living room and bedroom, which were converted into the open master suite closet and bathroom. New windows were relocated in some areas and borrowed interior transom window perforated the “cubicalness” of the original home. A cut glass chandelier was installed in the master bath as a parody of the architectural digest mentality of the main stream.
James Yochum

The clean lines of the contemporary living room mixes with the warmth of Walnut wood flooring. Pewabic tiles add interest to the slate fireplace.
Photo Beth Singer Photography

Detailed view styled family room complete with stone fireplace and wood mantel, medium wood custom built-ins, sofa and chairs, black console table with white table lamps, traverse rod window treatments and exposed beams in Charlotte, NC.

Cozy bright greatroom with coffered ceiling detail. Beautiful south facing light comes through Pella Reserve Windows (screens roll out of bottom of window sash). This room is bright and cheery and very inviting. We even hid a remote shade in the beam closest to the windows for privacy at night and shade if too bright.
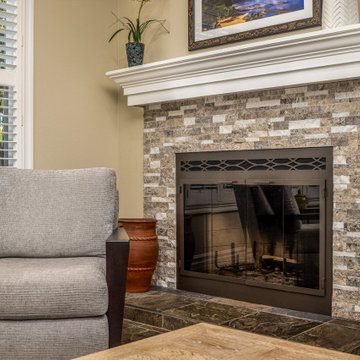
This fireplace makeover is absolutely stunning and is coordinated with the rest of the home which was completed in Spring of 2022.
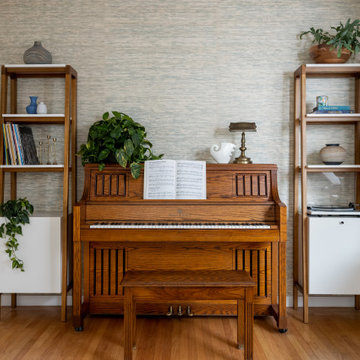
Client's personal piano was the inspiration for this music room with twin shelving and handmade textured woven wallpaper from Weitzner.
Family Room Design Photos with Beige Walls and Purple Walls
2
