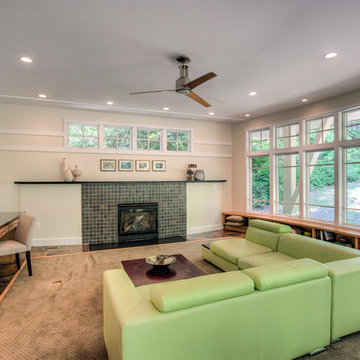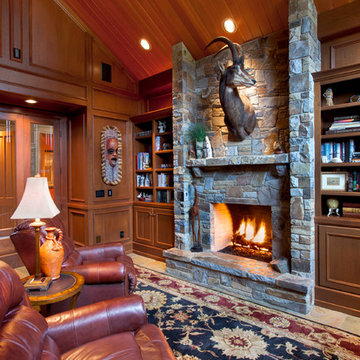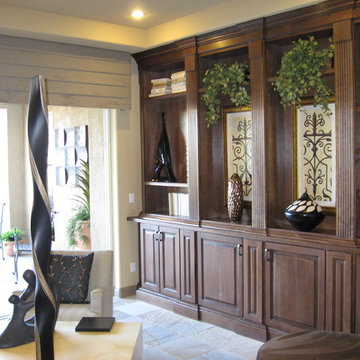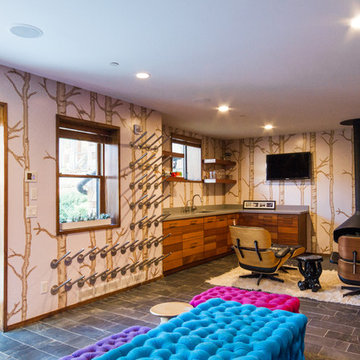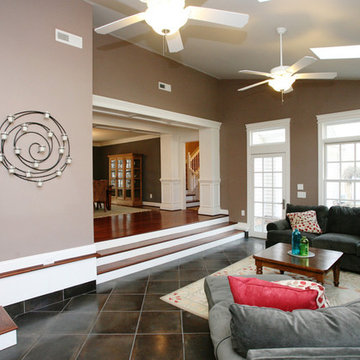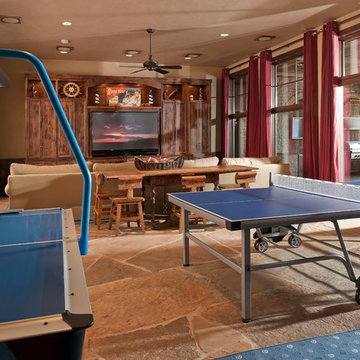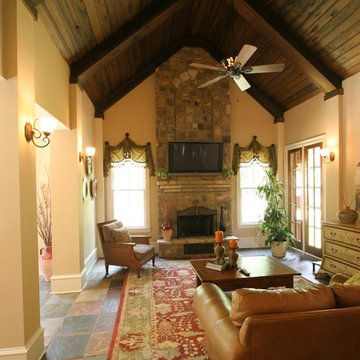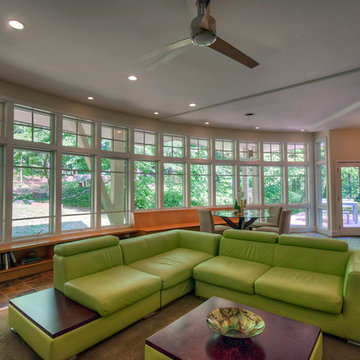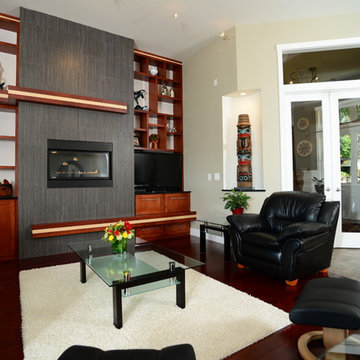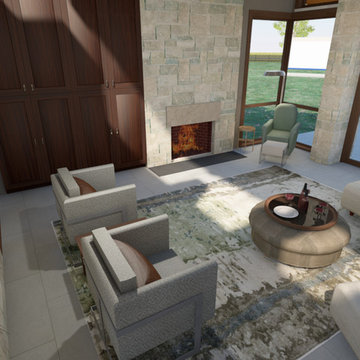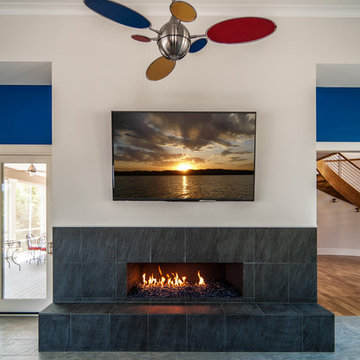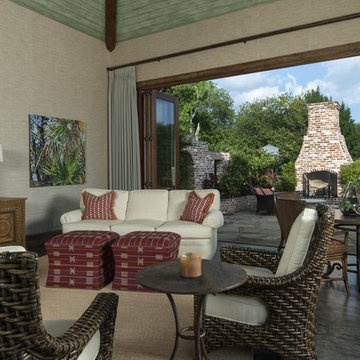Family Room Design Photos with Beige Walls and Slate Floors
Refine by:
Budget
Sort by:Popular Today
41 - 60 of 151 photos
Item 1 of 3
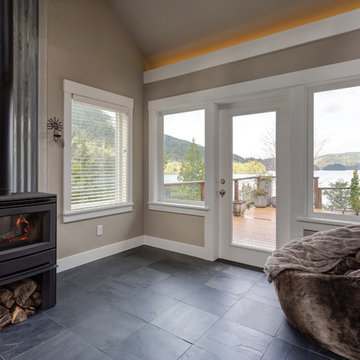
What once was an outdoor patio has been converted to indoor living, complete with a wood-burning fireplace and comfortable seating. The room opens up to gorgeous views of the water, with large windows and glass doors meant to capitalize on the vista.
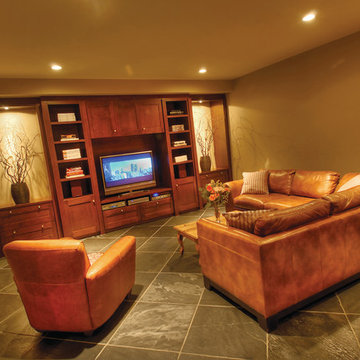
This seminal Post and Beam Timberframe home offers jaw-dropping views of the river valley below. With landscaping kept to native grasses and ponderosa pines, there is more time to play in the kidney-shaped pool, relax in the media room, or espy through the computer controlled telescope and peruse the heavens above!
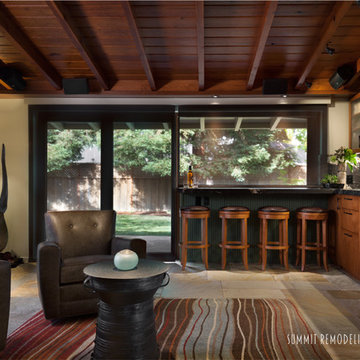
Built in 1954, this Bay Area home features an original ceiling, northern light exposure, and an expansive entertaining space. The built in bar adds to the function of the room without compromising the size. Clean lines and little details finish creating an inviting atmosphere.
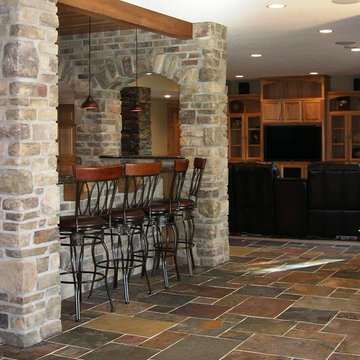
The slate tile allows for sandy feet and crumbs to be easily cleaned so the party can move easily between outdoors and indoors.
Facing the south, the lakeside windows provide for expanses of daylight.
The built-in media room (beyond) provides a great place for game-day or movie night activities.
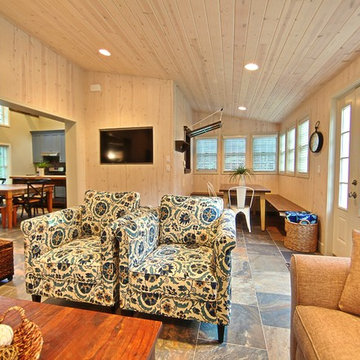
This site hosted a 1850s Farmhouse and 1920s Cottage. Newly renovated, they make for excellent guest cottages with fun living spaces!
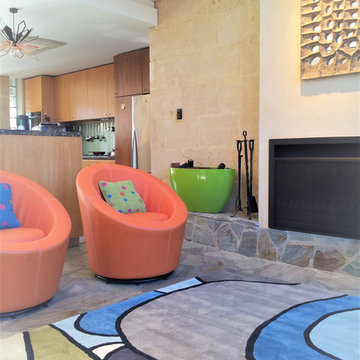
Interior design - despina design
furniture design - despina design
upholsterers- Everest Design

A cozy and family friendly gathering spot. Lots of mixed textures and materials. Well loved and curated treasures. Photography by W H Earle Photography.
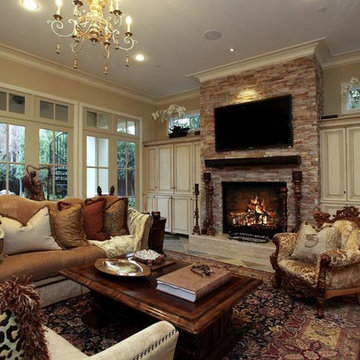
Built-in cabinets were added on either side of the fireplace to house media equipment and extra storage. The fireplace is clad in quartzite / slate stacked stone with a simple slab wood mantle.f
Family Room Design Photos with Beige Walls and Slate Floors
3
