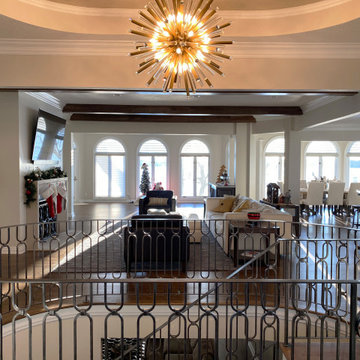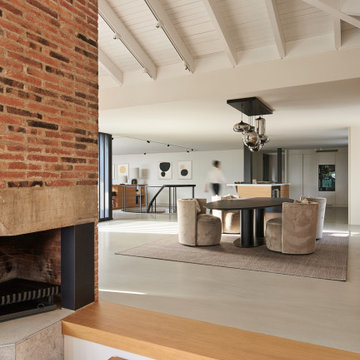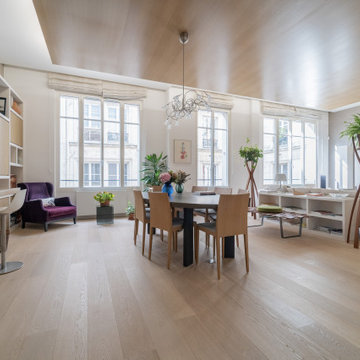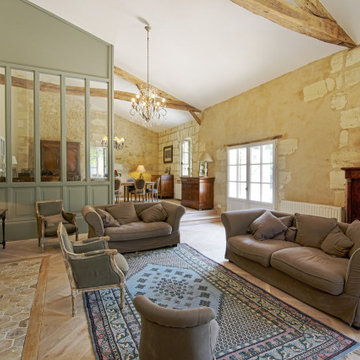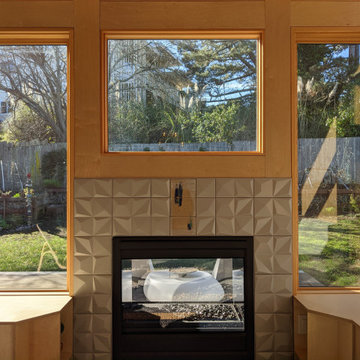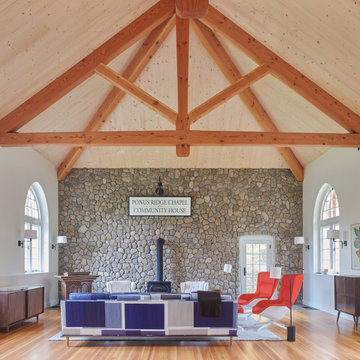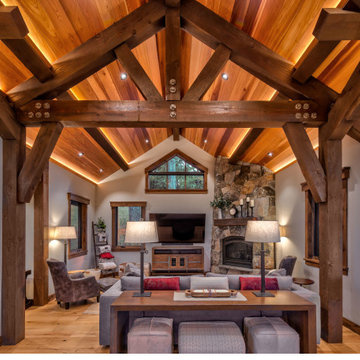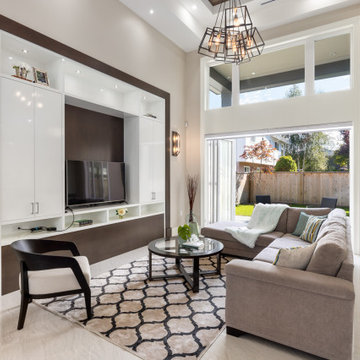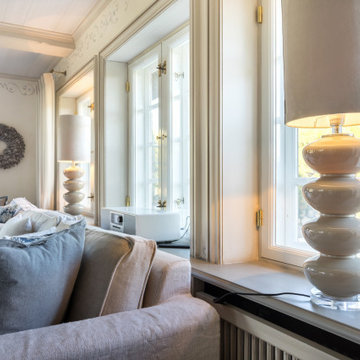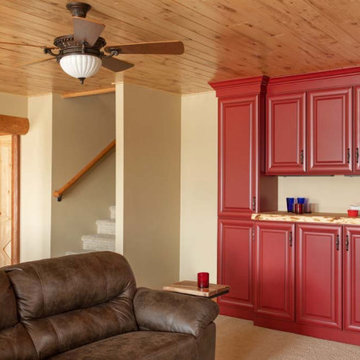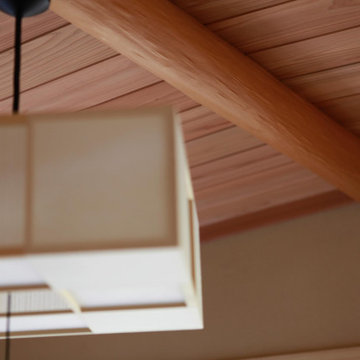Family Room Design Photos with Beige Walls and Wood
Refine by:
Budget
Sort by:Popular Today
41 - 60 of 131 photos
Item 1 of 3
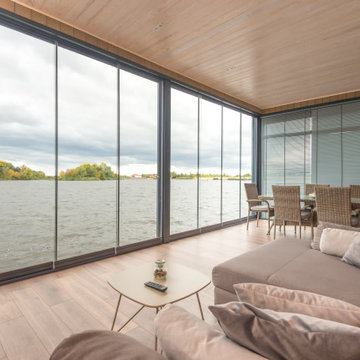
Cette magnifique baie-vitrée en verre clair 10mm offre une vue imprenable sur un petit lac. Il permet une entrée exceptionnelle de la lumière dans toute la pièce intérieure. Vous pouvez fabriquer votre baie-vitré sur-mesure en fonction de votre besoin, même les plus spécifiques sur glassfonster.fr
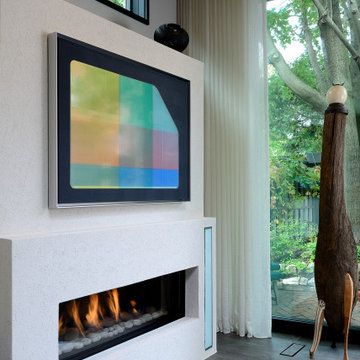
A custom ribbon fire with transom window above and flanking vertical light provide depth, texture, light and warmth to the space.
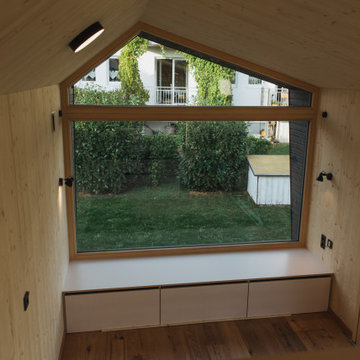
Das Panoramafenster und die Hebe-Schiebetür zur Terrasse hin fluten den Wohnraum des Cabin One Minimal Hauses mit viel Tageslicht und erwirken so ein angenehmes und großzügiges Raumgefühl.
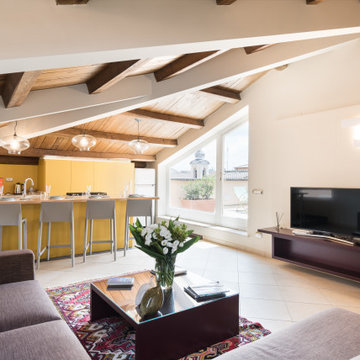
Attico in pieno centro storico, con soffitto in legno e arredo moderno. Spazi puliti, geometrie lineari.
L'ocra ed il verde utilizzati nell'arredo sono i colori tipici dei palazzi romani circostanti e dei platani del lungotevere che si vedono dalle 3 terrazze dell'appartamento.

和室正面は、壁の一部を手前に出して間接照明を配置しました。さらにその壁には凹凸のあるエコカラットを施工することで、光があたった時にできる陰影をたのしめるようにしました。
畳は半畳サイズの和紙畳を使用しています。和紙畳の特徴は、イ草畳に比べてカビが発生しにくく、日焼けによる変色がありません。引っ掻いても傷つきにくいので、室内でペットを飼われている方にもオススメの畳です。
天井材は化粧板を目透かし(二つの部材の接合部にすき間をあけておくこと)にして、畳と同じ配列に揃えることで一体感をもたせています。
【畳:ダイケン(清流カクテルフィット)】
【アクセント壁:LIXIL(エコカラット プラス)】
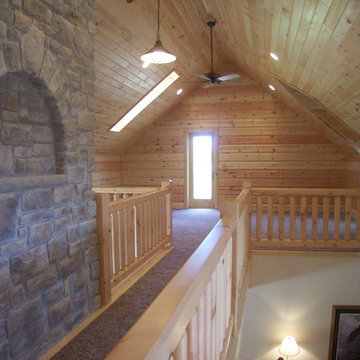
The loft space has a door to access the balcony. The fireplace face continues from the first floor, with a niche to match the arched fireplace below.

右側の障子を開ければ縁側から濡縁、その先にあるお庭まで。
正面の障子を開けるとリビング・キッチンを見渡すことのできる室の配置に
ご主人様と一緒にこだわらさせて頂きました。
開放的な空間としての使用は勿論、自分だけの憩いの場としても
活用していただけます。
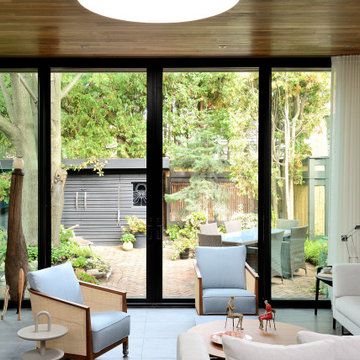
Full spectrum floor to ceiling and wall to wall pella patio doors, coupled with the round velux skylight provide ample light and connection to the outdoors, while sheltering from the elements when desired.
Family Room Design Photos with Beige Walls and Wood
3
