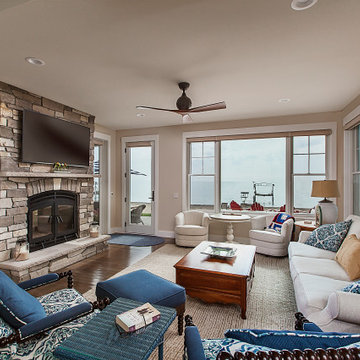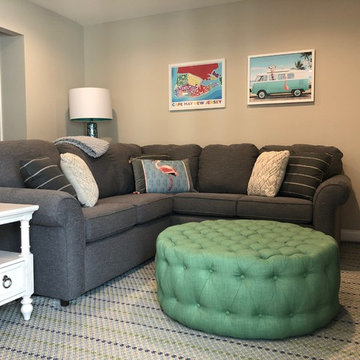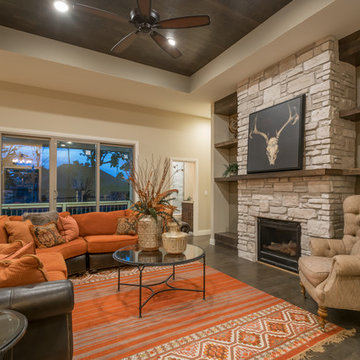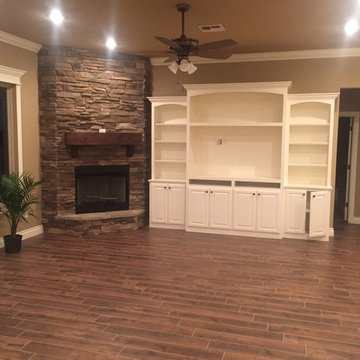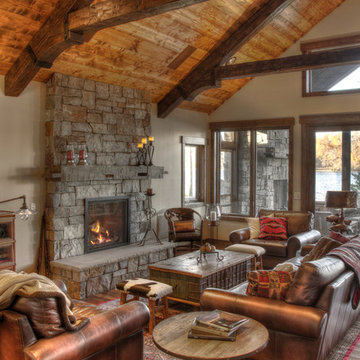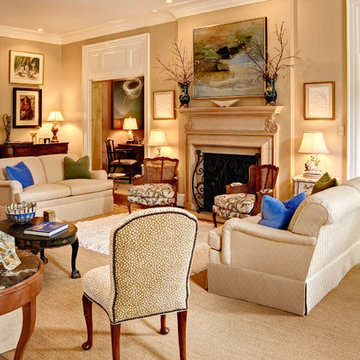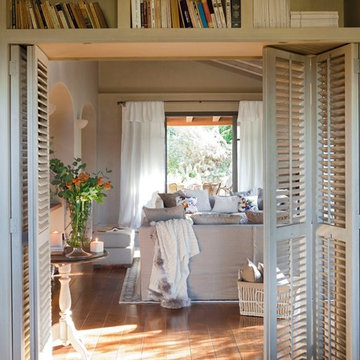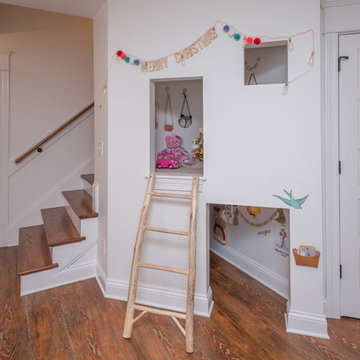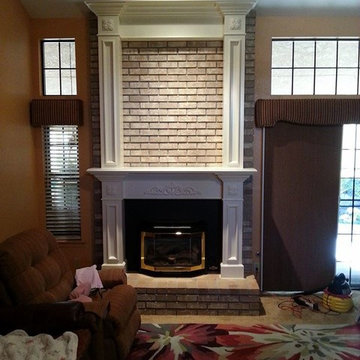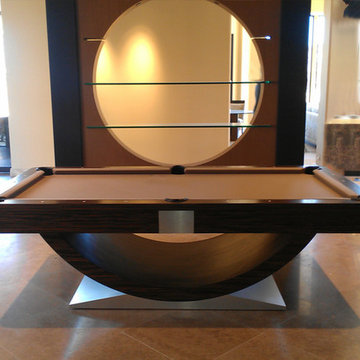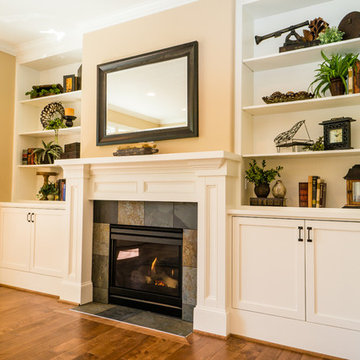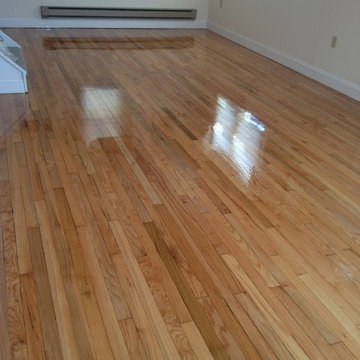Family Room Design Photos with Beige Walls
Refine by:
Budget
Sort by:Popular Today
161 - 180 of 6,913 photos
Item 1 of 3
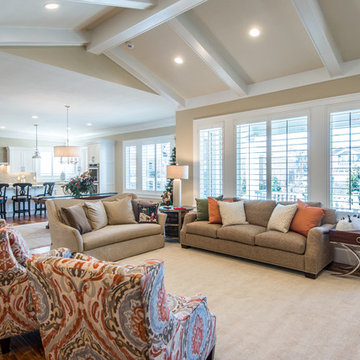
Great room featuring pre-finished engineered hardwood floors. Floors are Malaysian walnut in the color natural with a satin finish. Photographer-Jedd
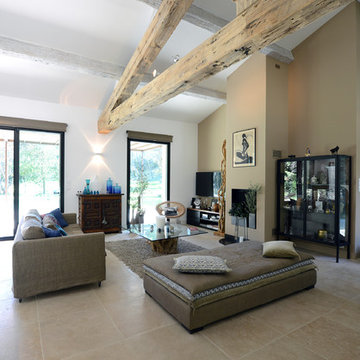
Didier Geminiani
Mélange entre pierre et bois , code couleurs nature ponctué par le bleu profond des coussins et verreries soufflées .
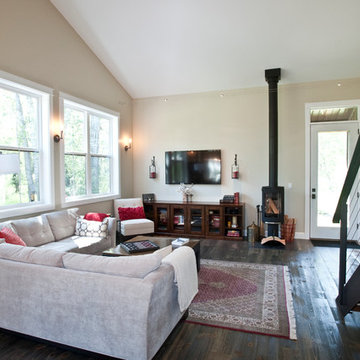
Photos by Lynn Donaldson
* Pine Beetle Kill flooring in weathered teak finish
* Open metal staircase
* Stair treads made out of reclaimed lumber
* Large open sphere chandelier
* Woodburning stove (Jotul)
* Open floorplan
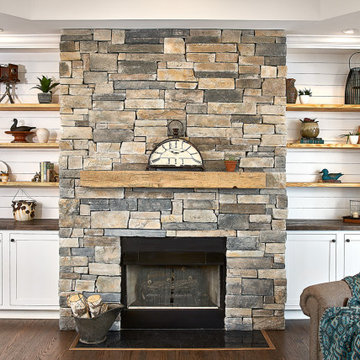
Shortening the wall separating the kitchen from the family room provided a new traffic pattern to make relief congestion. © Lassiter Photography
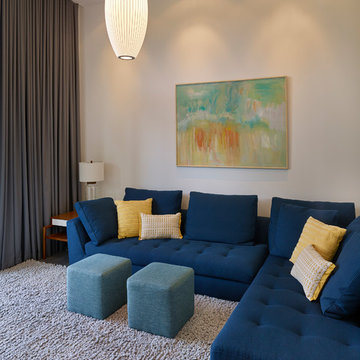
Balancing modern architectural elements with traditional Edwardian features was a key component of the complete renovation of this San Francisco residence. All new finishes were selected to brighten and enliven the spaces, and the home was filled with a mix of furnishings that convey a modern twist on traditional elements. The re-imagined layout of the home supports activities that range from a cozy family game night to al fresco entertaining.
Architect: AT6 Architecture
Builder: Citidev
Photographer: Ken Gutmaker Photography
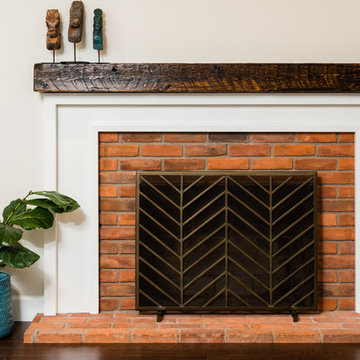
This mantle (and surround) was created by a local woodsmith and artist with wood reclaimed from a Detroit Fire Station in Downtown Detroit Michigan. Each piece is numbered and registered, giving a little bit of love and history along the way for its new home! With some acid wash on the brick and clean attention to detail, this classic fireplace is restored.
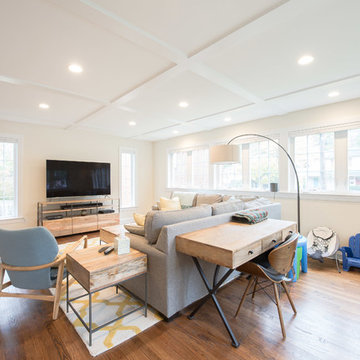
Addition off the side of a typical mid-century post-WWII colonial, including master suite with master bath expansion, first floor family room addition, a complete basement remodel with the addition of new bedroom suite for an AuPair. The clients realized it was more cost effective to do an addition over paying for outside child care for their growing family. Additionally, we helped the clients address some serious drainage issues that were causing settling issues in the home.
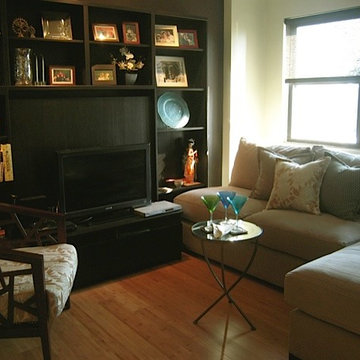
Crate and Barrel Ankara chair and sectional sofa with IKEA black wall unit provide full sized comfort and storage for this Washington DC efficiency.
Family Room Design Photos with Beige Walls
9
