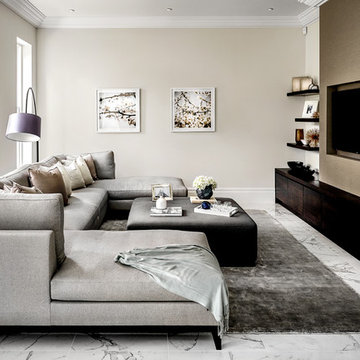Family Room Design Photos with Beige Walls
Refine by:
Budget
Sort by:Popular Today
1 - 20 of 22,984 photos
Item 1 of 3

This room was redesigned to accommodate the latest in audio/visual technology. The exposed brick fireplace was clad with wood paneling, sconces were added and the hearth covered with marble.
photo by Anne Gummerson

Family/Entertaining Room with Linear Fireplace by Charles Cunniffe Architects http://cunniffe.com/projects/willoughby-way/ Photo by David O. Marlow
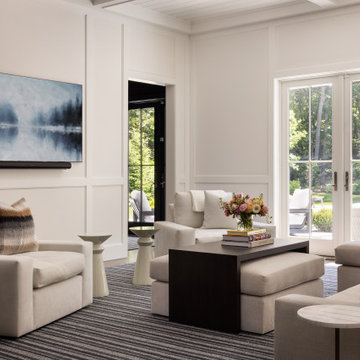
This Sag Harbor home is designed for year-round gatherings, offering a welcoming atmosphere for family and friends with stylish, cozy spaces perfect for entertaining and relaxation.
This family room features neutral walls, luxurious furnishings, and an elegant center table. It's bright, airy, and inviting, creating a perfect blend of comfort and sophistication.
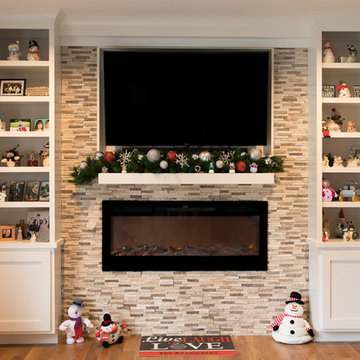
MSI Colorado Canyon Pencil Ledger 6X24
50" Built-In Smokeless Wall Mounted Electric Fireplace
Surround Cabinets were custom built
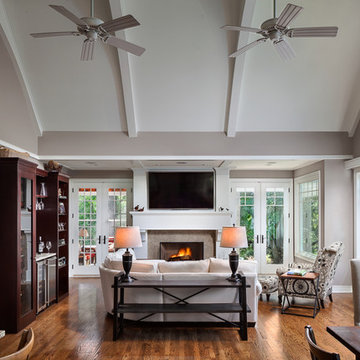
http://www.pickellbuilders.com. The great room/family room features a vaulted ceiling accented with painted beams. Room features a pair of 8' french doors. One set leads to the screen porch, the other to the outdoors. Photo by Paul Schlismann.

Built-in bookshelves, Built-in computer Desk, Computer Center, Media Center, Painted Bookshelves, Turquoise, hidden desk, hidden chair, hidden bench, family room, painted back of bookshelves
www.coryconnordesigns
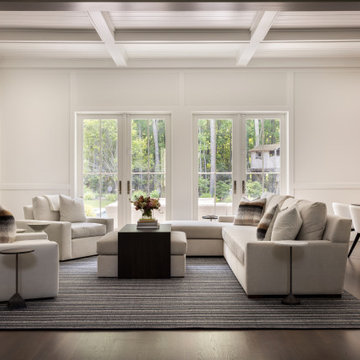
This Sag Harbor home is designed for year-round gatherings, offering a welcoming atmosphere for family and friends with stylish, cozy spaces perfect for entertaining and relaxation.
This family room features neutral walls, luxurious furnishings, and an elegant center table. It's bright, airy, and inviting, creating a perfect blend of comfort and sophistication.
Family Room Design Photos with Beige Walls
1








