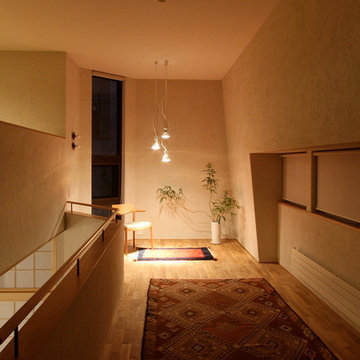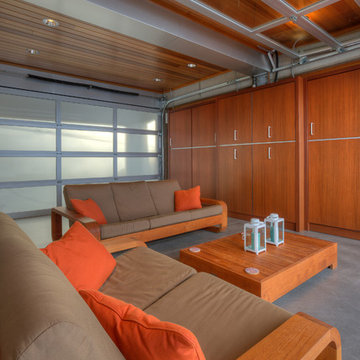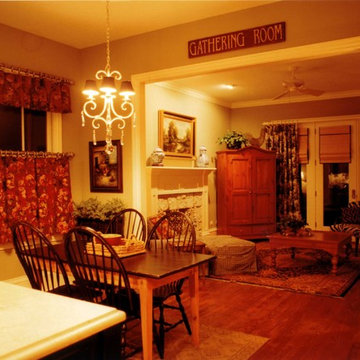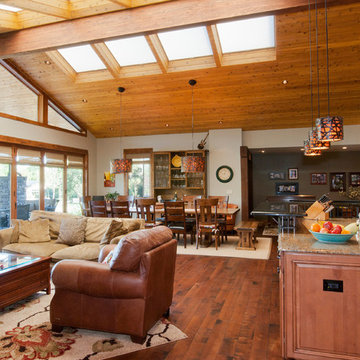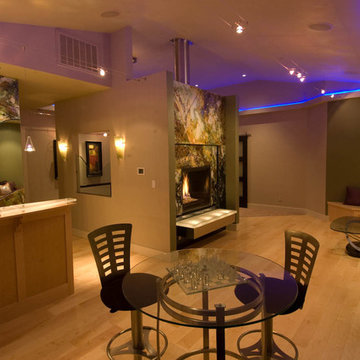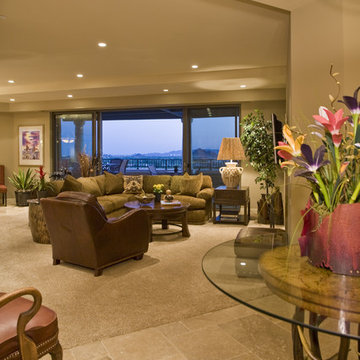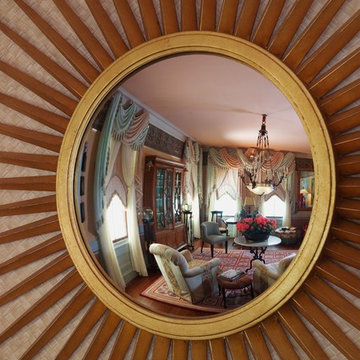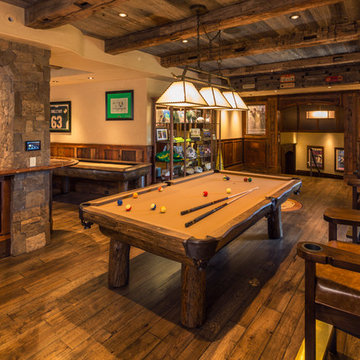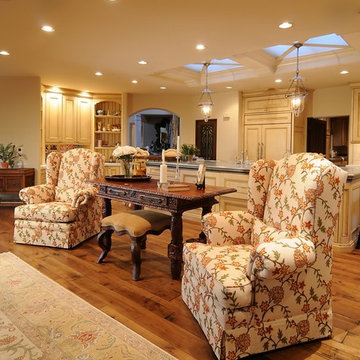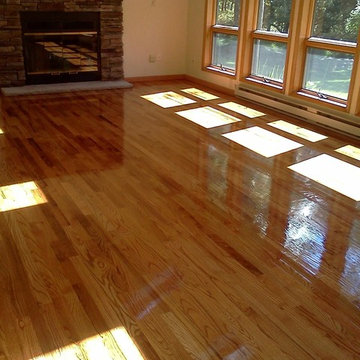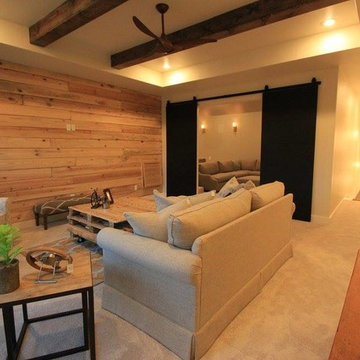Family Room Design Photos with Beige Walls
Refine by:
Budget
Sort by:Popular Today
201 - 220 of 622 photos
Item 1 of 3
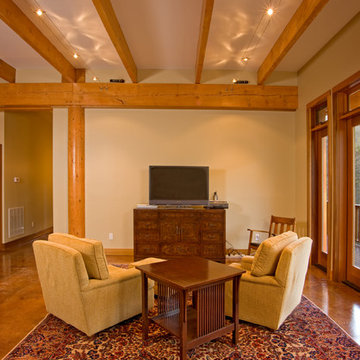
This stunning custom designed home by MossCreek features contemporary mountain styling with sleek Asian influences. Glass walls all around the home bring in light, while also giving the home a beautiful evening glow. Designed by MossCreek for a client who wanted a minimalist look that wouldn't distract from the perfect setting, this home is natural design at its very best. Photo by Joseph Hilliard
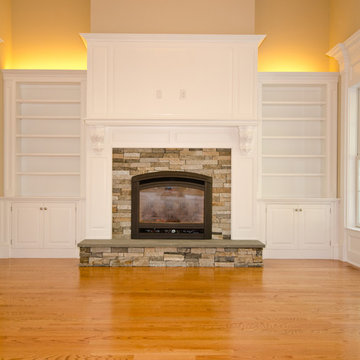
Nick Ucello won a 2nd HOBI for this 2,400 SF custom home on Fox Hopyard golfcourse in East Haddam. Architect, Jack Kemper, designed the home with a two story entry foyer and family room with fireplace and built-ins, a granite & stainless kitchen, and a sunroom with Kozy Heat Two Harbors gas direct vent fireplace with an arched prairie pattern full door face supplied by CAFD and installed in the wall.
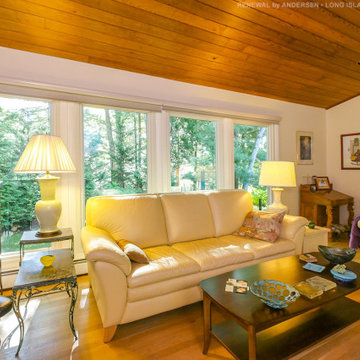
Fantastic living room with large new windows we installed. These large new windows look out onto the wonderful trees in the large yard of this home, and provide great natural light and energy efficiency in this cozy and contemporary space. Find out more about getting new windows installed in your home from Renewal by Andersen of Long Island, serving Nassau and Suffolk County, Queens and Brooklyn.
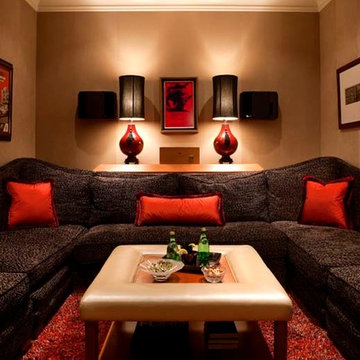
Sectional customized to room size.
Coffee table/ottoman custom size and design.
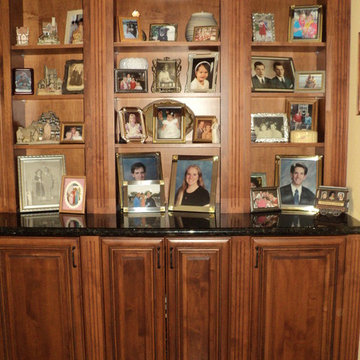
We wanted a classic warm feel in this space. This client loved ornate traditional details with warm heavy tones.
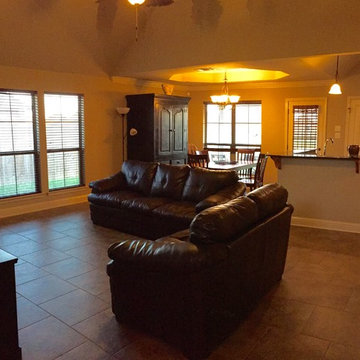
this open concept family room features a ventless gas fireplace with a brick paver surround, oversized ceramic floor tiles and a vaulted ceiling.
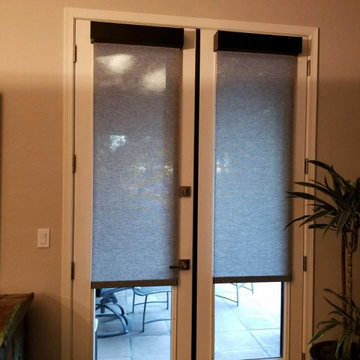
Even doors that bring in a lot more sun need more light control with window treatments.
Hunter Douglas Roller Shades are the perfect solution in offering solar shade collections and saving energy, as well as adding more of a stylish and clean look.
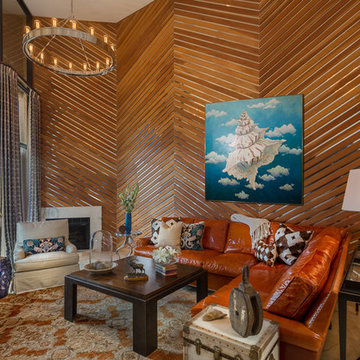
The client wanted to preserve the original wood and mirror paneling in this double height family room that ties the condo unit together. To bring the 1970's style to the current century, funky accents, pillows, and throws compliment UT Longhorn burnt orange sectional.
Jerry Hayes Photography
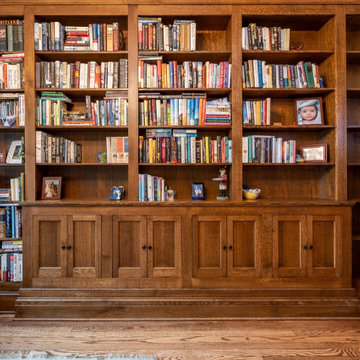
A stunning whole house renovation of a historic Georgian colonial, that included a marble master bath, quarter sawn white oak library, extensive alterations to floor plan, custom alder wine cellar, large gourmet kitchen with professional series appliances and exquisite custom detailed trim through out.
Family Room Design Photos with Beige Walls
11
