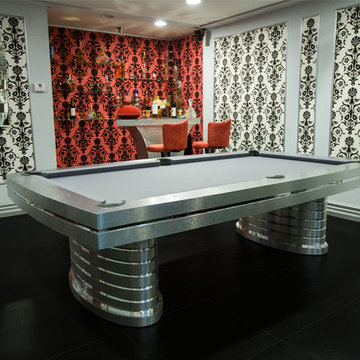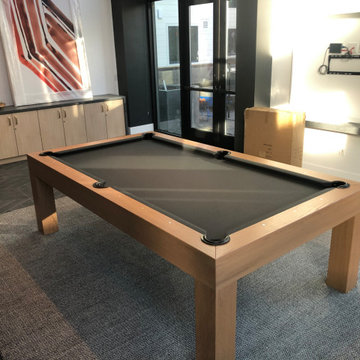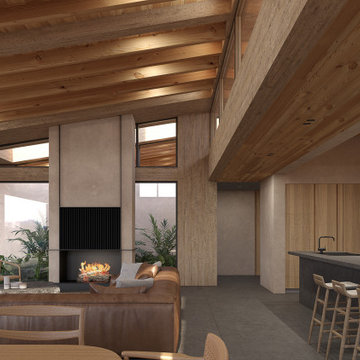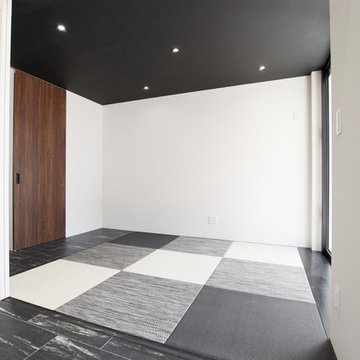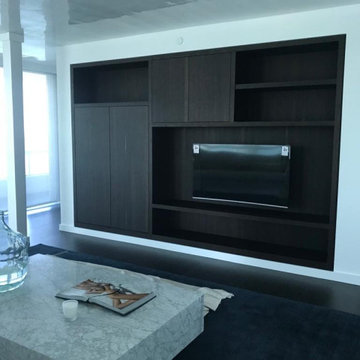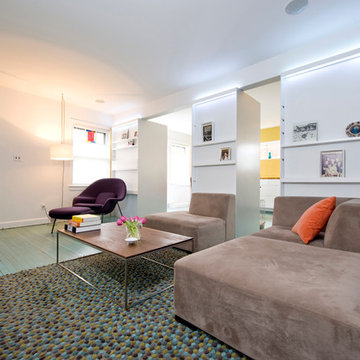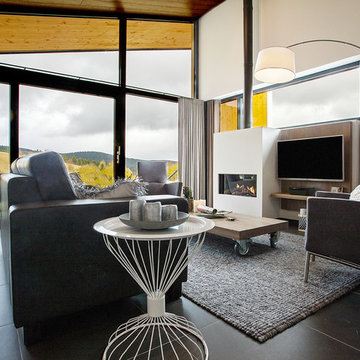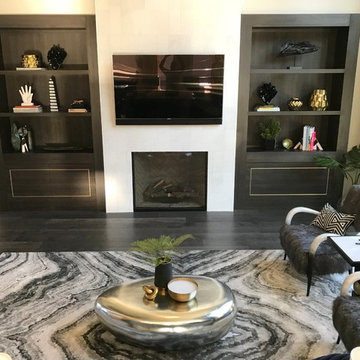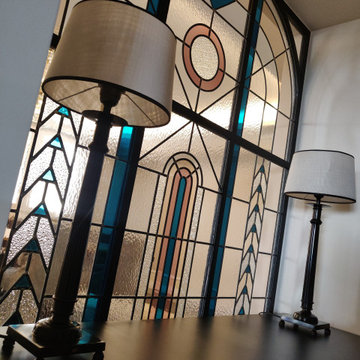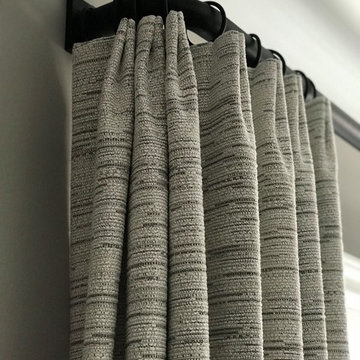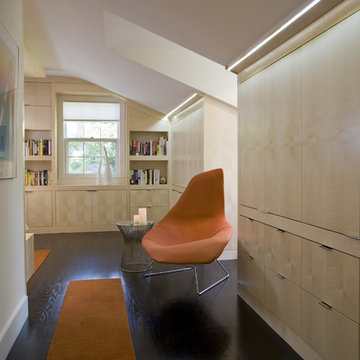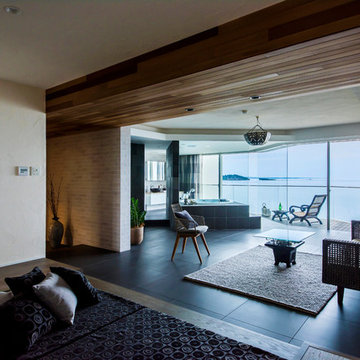Family Room Design Photos with Black Floor and Turquoise Floor
Refine by:
Budget
Sort by:Popular Today
241 - 260 of 822 photos
Item 1 of 3
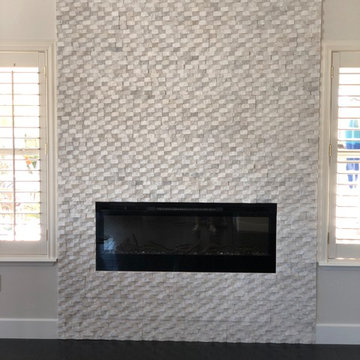
48" electric fireplace with white sparkle ledger stone surround.
We replaced the original gas fireplace and surround to modernize the family room.
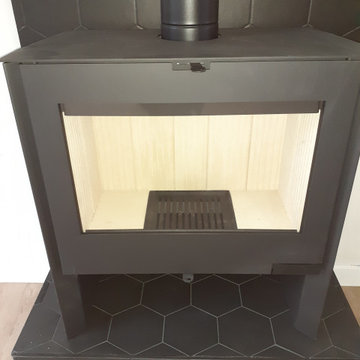
Installation d'un poêle à bois RGE en emplacement de la vieille cheminée en pierre de lave. Création d'un podium .
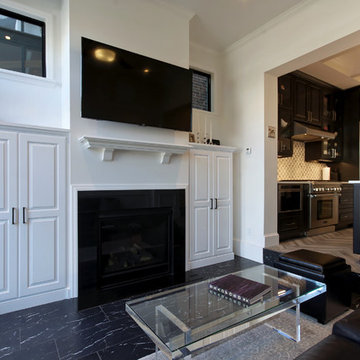
Here is a view inside the family room addition. The kitchen was redone as part of the project as well, within the existing space. - ADR Builders
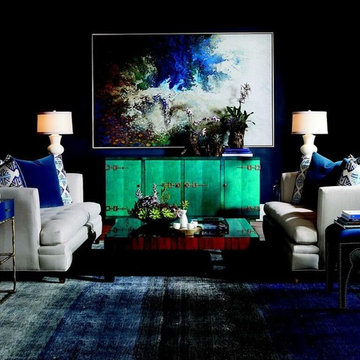
Swimmingly exotic in azure and cobalt, this room hints at an elegant Tahiti seaside.
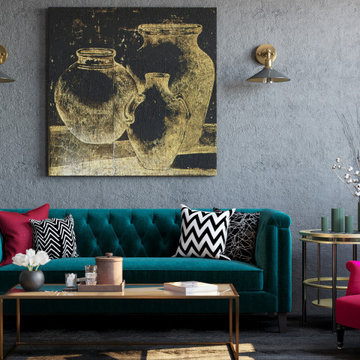
The living room has been filled with rhythm with bold combinations of different shapes, styles and colours of upholstered furniture.
However, we chose a rather lightweight glass and metal coffee table that doesn't clutter up the space, but is long enough.
For wall finishing was chosen grey decorative plaster. It doesn't draw too much attention to itself, but it helps to accentuate every painting that hangs on that wall.
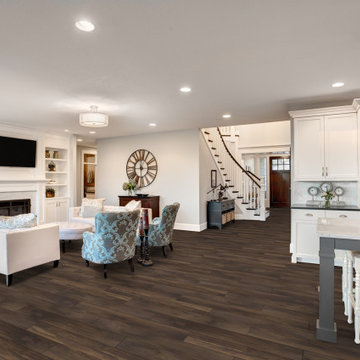
Large installation in a Traditional Family Room. The rich brown of the Ridgline Terra coordinates perfectly with the white and gray hues throughout. While balancing the dark door and stair rails.
Dimensions: 5mm Thick, 7" Width x 48" Length
Recommended Cleaner: FreshFloors by WF Taylor
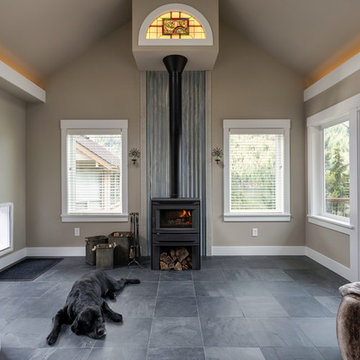
The family dog gets unfettered access to this space, which is now a family room but once was a covered patio. Glass doors on each side of the room capitalize on the vistas while giving easy access to both porches.
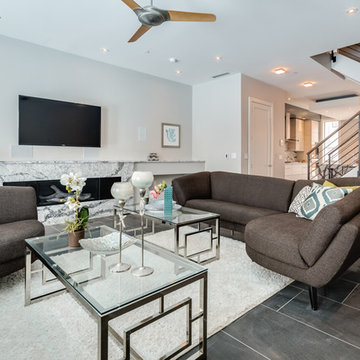
Living Room with view of Kitchen and Dining Area of New Construction Townhome
Family Room Design Photos with Black Floor and Turquoise Floor
13
