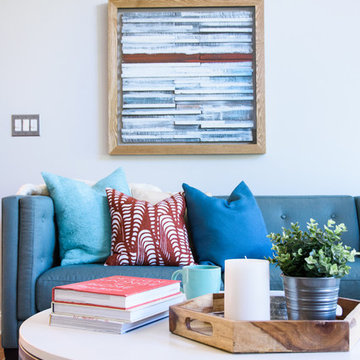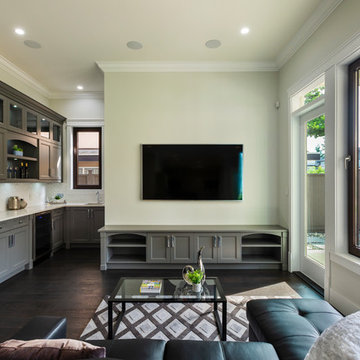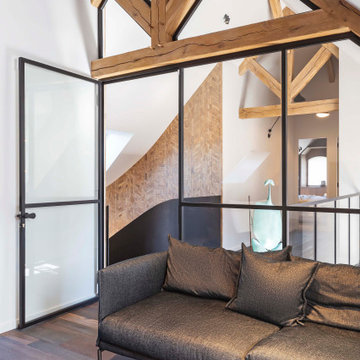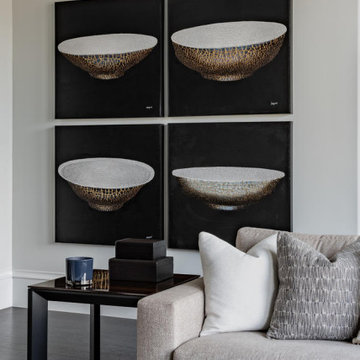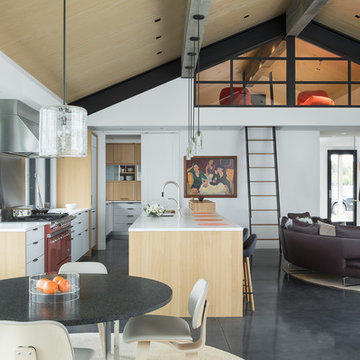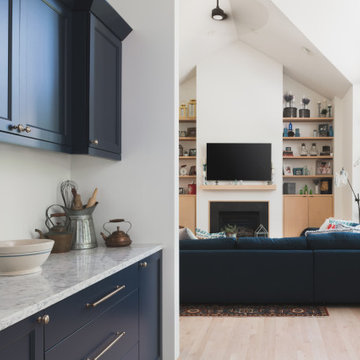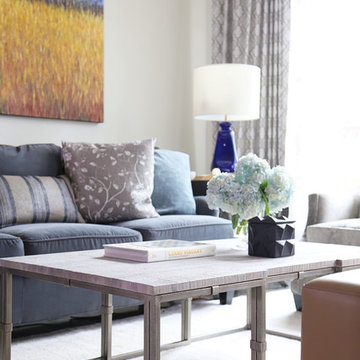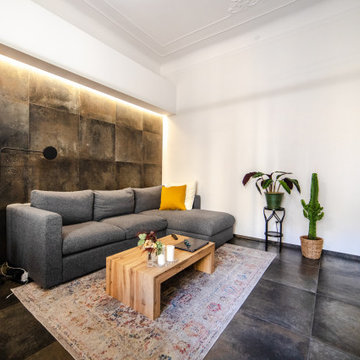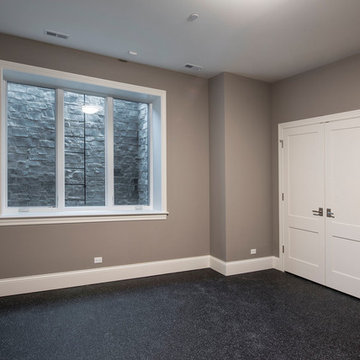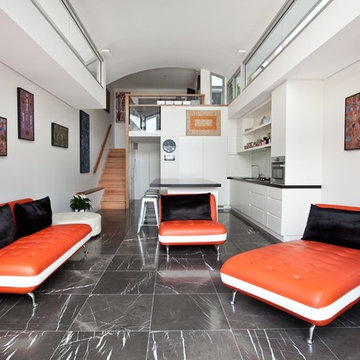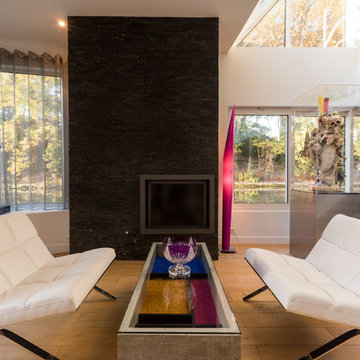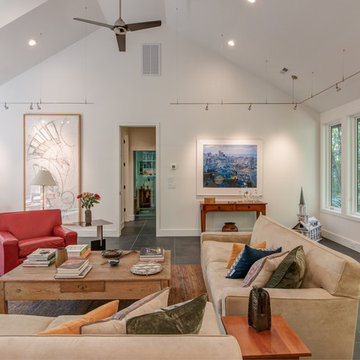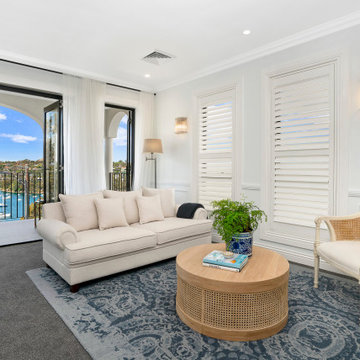Family Room Design Photos with Black Floor
Refine by:
Budget
Sort by:Popular Today
121 - 140 of 201 photos
Item 1 of 3
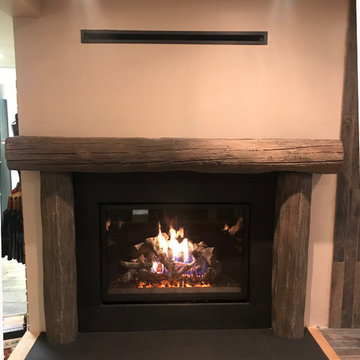
Travis 864 40L CF with Birch Log Set & Blass Glass Refactory and Timber Mantel and Legs. Cool beige paint from Sherman Williams.
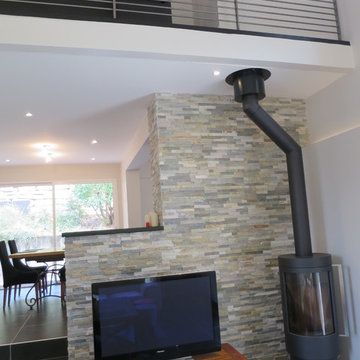
L'ancienne cheminée a été détruite et remplacée par un poêle beaucoup plus moderne. les plaquettes de parement en pierre mettent en valeur ce dernier.
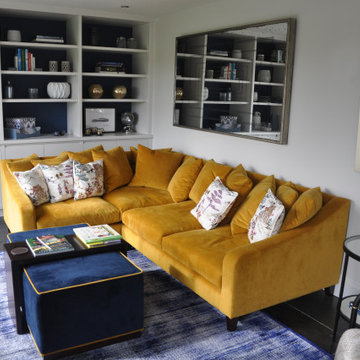
This was a project I originally worked on whilst freelancing for someone else. My client got back in touch with me to ask if I could help with bedrooms and their hallway. They gave me kind permission to take photographs of all areas I had worked on. A large family home and clients who wanted to think outside the box and add some bold statements to their home whilst remaining practical with a young active family.
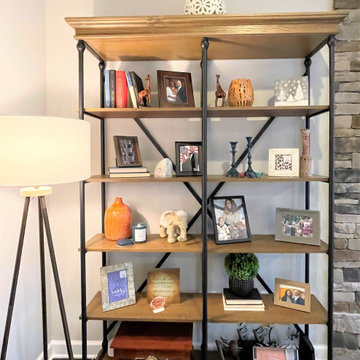
Light and airy with pops of color is the mood for this space. As you enter this newly designed family room your eye goes directly to the amazing long teal velvet curtain panels. Warm gray furniture invites you to a cozy seating arrangement. The deep espresso floor is beautifully anchored with the soft white pottery barn rug. I love the book shelf I found that accents all of the striking accessories found while traveling. Global textiles pull this main level refresh together.
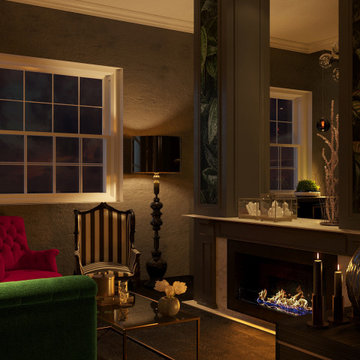
The living room has been filled with rhythm with bold combinations of different shapes, styles and colours of upholstered furniture.
The fireplace creates a warm and welcoming atmosphere where families can enjoy some free time away from the hustle and bustle of the city.
For wall finishing was chosen grey decorative plaster. It doesn't draw too much attention to itself, but it helps to accentuate every painting that hangs on that wall.
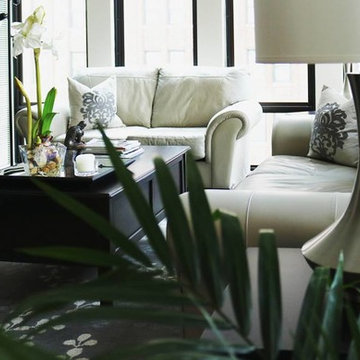
Photographed by: Erin Jensen. Interior fully designed and accessorized by: Michelle Micolta. Paint color: Revere Pewter.
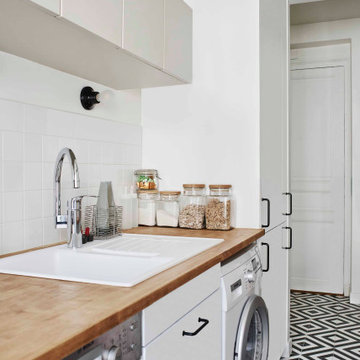
Une rénovation complète de style Art Déco, pour ce duplex parisien.
Depuis l'entrée, la cuisine se révèle après l'arche, élément fonctionnel intégrant de nombreux rangements ainsi que l'électroménager.
La verrière sur mesure, pièce maîtresse du projet, permet de moduler le séjour en chambre d'amis. Le papier peint Art Déco encadré d'un bleu profond, donne le ton.
L'escalier, muni d'un garde-corps au design sobre et élégant, permet d'accéder à l'étage où se déploie les WC, la salle de bain et la chambre.
Dans le chambre, le lit trouve sa place sous "l'arche" intégrant un dressing sur mesure. L'utilisation d'un papier peint floral associé aux couleurs apporte une touche raffinée à l'ensemble.
Family Room Design Photos with Black Floor
7
