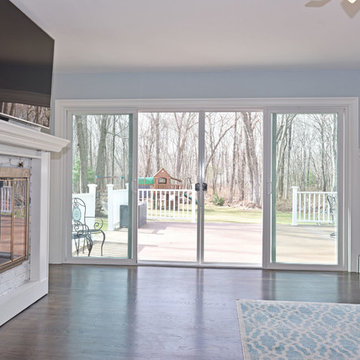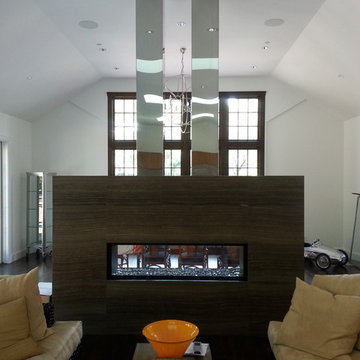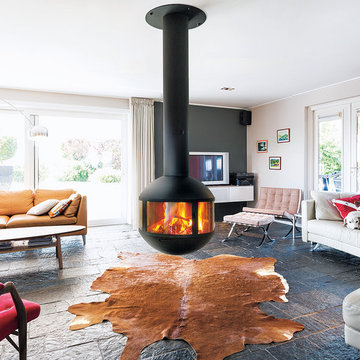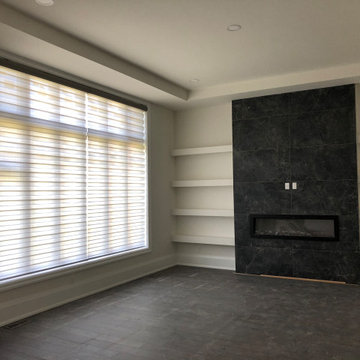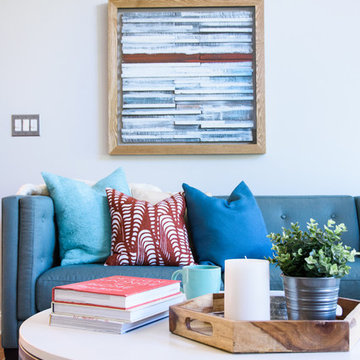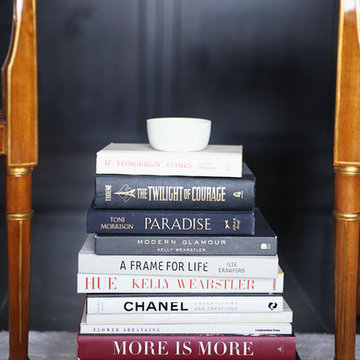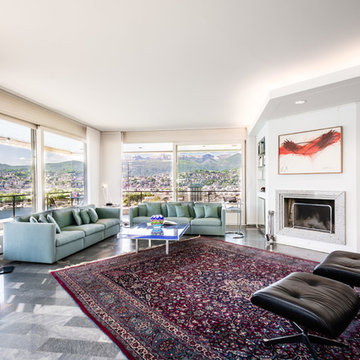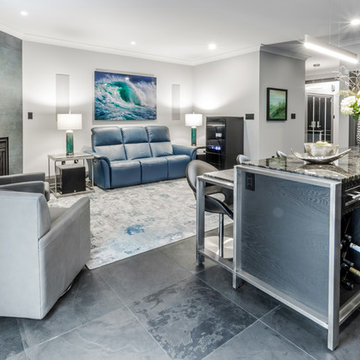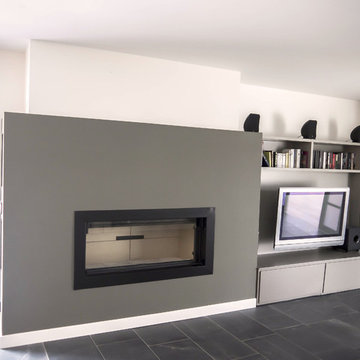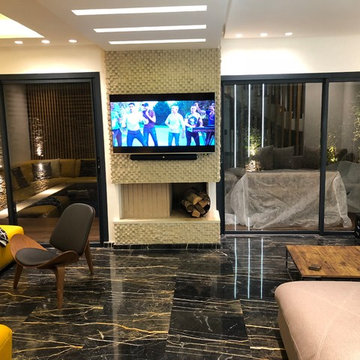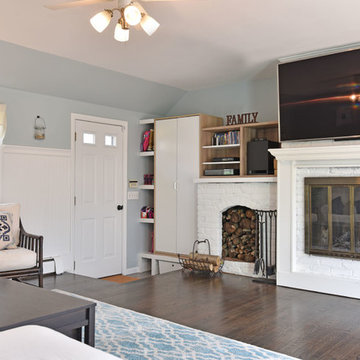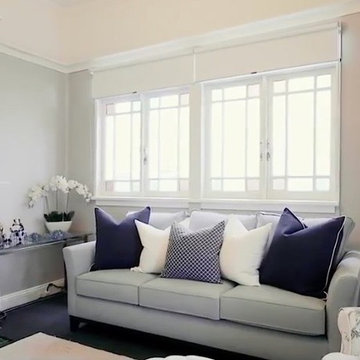Family Room Design Photos with Black Floor
Refine by:
Budget
Sort by:Popular Today
161 - 180 of 297 photos
Item 1 of 3
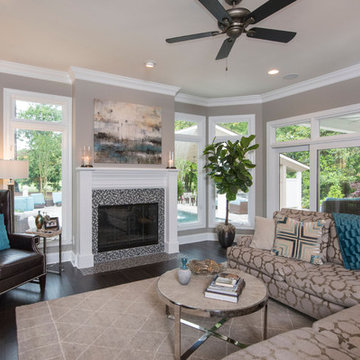
Transitional space with a sectional sofa and leather high back wing chair. Large tv over an antiqued mirror console table with rubbed glaze finish.
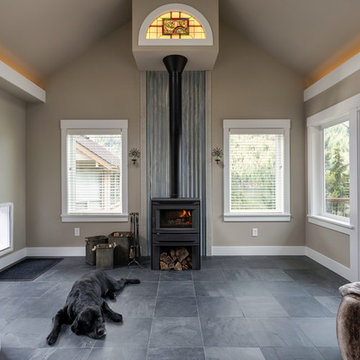
The family dog gets unfettered access to this space, which is now a family room but once was a covered patio. Glass doors on each side of the room capitalize on the vistas while giving easy access to both porches.
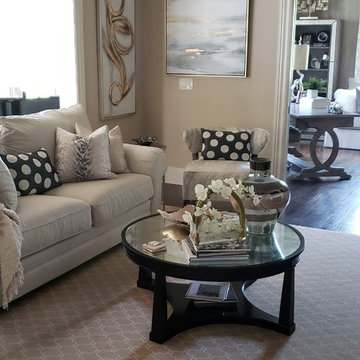
Updating colors with brighter colors and soft creams, grays, hair on hide chair, abstract art, new lighting
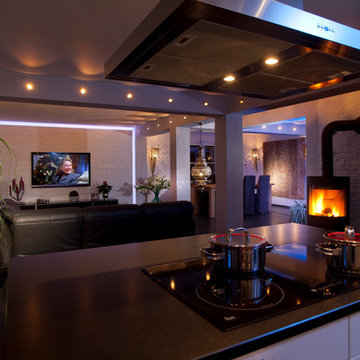
Interior Design Leben mit Flair Beratung, Konzeption, Entwurf, Planung und Realisation im Bereich der Innenarchitektur.
https://youtu.be/o5gpIKf1V_c
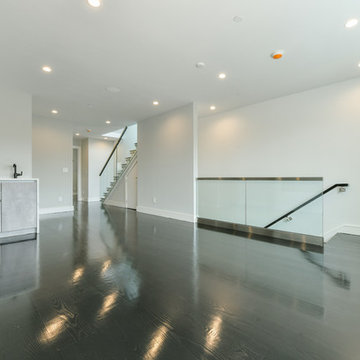
We designed, prewired, installed, and programmed this 5 story brown stone home in Back Bay for whole house audio, lighting control, media room, TV locations, surround sound, Savant home automation, outdoor audio, motorized shades, networking and more. We worked in collaboration with ARC Design builder on this project.
This home was featured in the 2019 New England HOME Magazine.
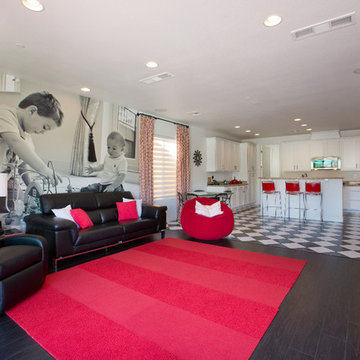
This black & white home is a dream. This living and dining space features custom drapery, a wall-mounted TV, and views to the backyard.
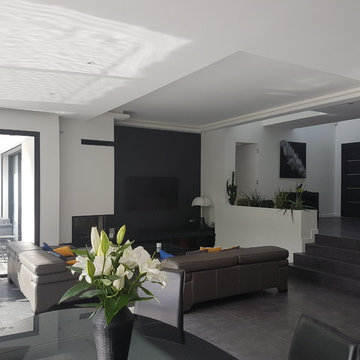
Une fois le chantier terminé, on se rend compte de l'espace séjour qui est délimité par deux canapés disposé en angle et par une jardinière composée de plantes cactées.
Le mur anthracite permet de dissimuler parfaitement la télévision et de mettre en valeur la cheminée d'angle.
cskdecoration
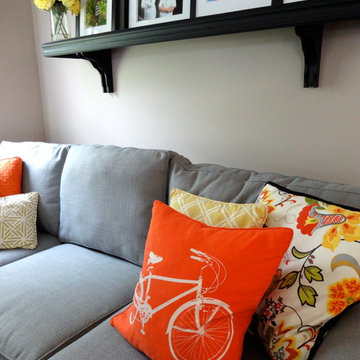
The fabric for the pillows was our inspiration for this space. So bright and poppy!
Family Room Design Photos with Black Floor
9
