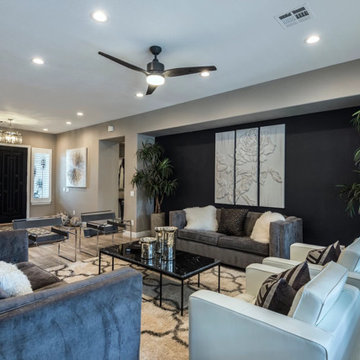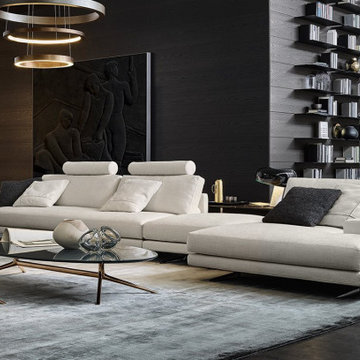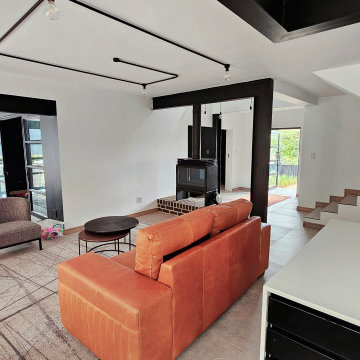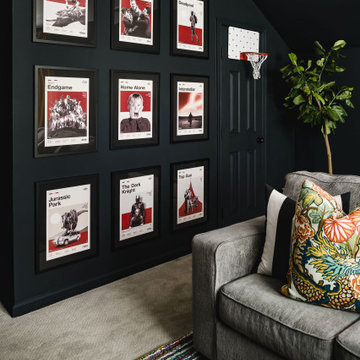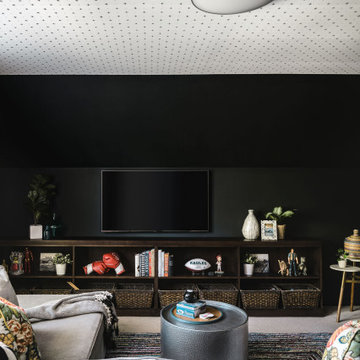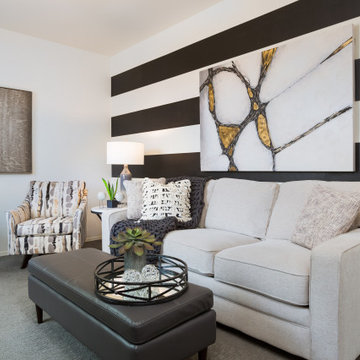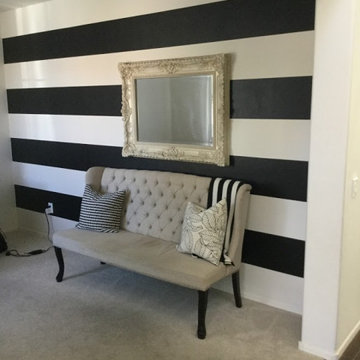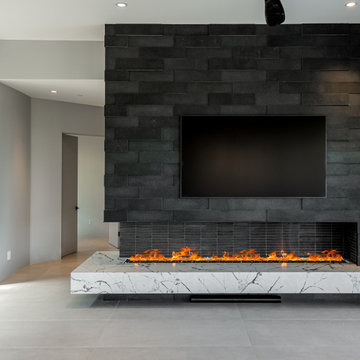Family Room Design Photos with Black Walls and Grey Floor
Refine by:
Budget
Sort by:Popular Today
101 - 120 of 128 photos
Item 1 of 3
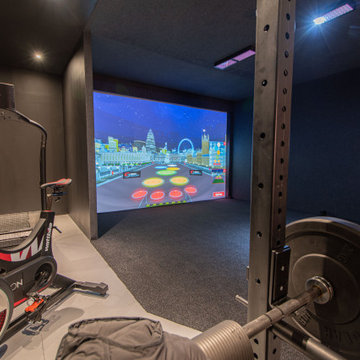
Ben approached us last year with the idea of converting his new triple garage into a golf simulator which he had long wanted but not been able to achieve due to restricted ceiling height. We delivered a turnkey solution which saw the triple garage split into a double garage for the golf simulator and home gym plus a separate single garage complete with racking for storage. The golf simulator itself uses Sports Coach GSX technology and features a two camera system for maximum accuracy. As well as golf, the system also includes a full multi-sport package and F1 racing functionality complete with racing seat. By extending his home network to the garage area, we were also able to programme the golf simulator into his existing Savant system and add beautiful Artcoustic sound to the room. Finally, we programmed the garage doors into Savant for good measure.
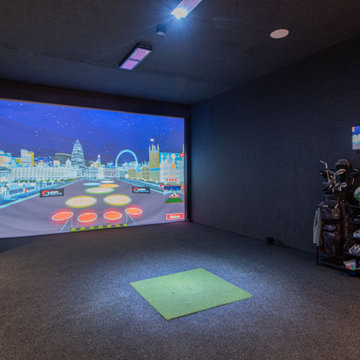
Ben approached us last year with the idea of converting his new triple garage into a golf simulator which he had long wanted but not been able to achieve due to restricted ceiling height. We delivered a turnkey solution which saw the triple garage split into a double garage for the golf simulator and home gym plus a separate single garage complete with racking for storage. The golf simulator itself uses Sports Coach GSX technology and features a two camera system for maximum accuracy. As well as golf, the system also includes a full multi-sport package and F1 racing functionality complete with racing seat. By extending his home network to the garage area, we were also able to programme the golf simulator into his existing Savant system and add beautiful Artcoustic sound to the room. Finally, we programmed the garage doors into Savant for good measure.
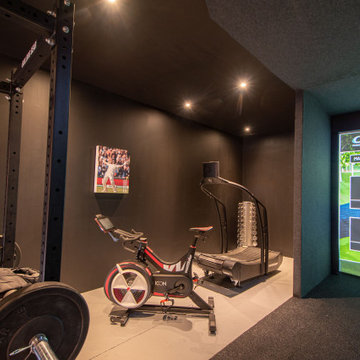
Ben approached us last year with the idea of converting his new triple garage into a golf simulator which he had long wanted but not been able to achieve due to restricted ceiling height. We delivered a turnkey solution which saw the triple garage split into a double garage for the golf simulator and home gym plus a separate single garage complete with racking for storage. The golf simulator itself uses Sports Coach GSX technology and features a two camera system for maximum accuracy. As well as golf, the system also includes a full multi-sport package and F1 racing functionality complete with racing seat. By extending his home network to the garage area, we were also able to programme the golf simulator into his existing Savant system and add beautiful Artcoustic sound to the room. Finally, we programmed the garage doors into Savant for good measure.
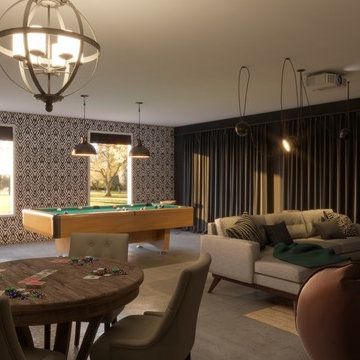
The benefits of living in sunny Florida are not needing to protect your car from the harsh elements of winter. For this garage makeover, we transformed a three-car garage into 3 unique areas for gathering with friends and lounging: a movie, card and pool table area. We added a fun removable wallpaper on the far wall, giving the room some fun character. The long wall of velvet curtains is not only for not feeling like you're in a garage, but they were added for acoustics and to allow the garage doors to still open as needed. Lots of fun to be had here!
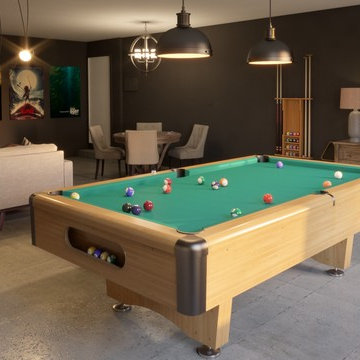
The benefits of living in sunny Florida are not needing to protect your car from the harsh elements of winter. For this garage makeover, we transformed a three-car garage into 3 unique areas for gathering with friends and lounging: a movie, card and pool table area. We added a fun removable wallpaper on the far wall, giving the room some fun character. The long wall of velvet curtains is not only for not feeling like you're in a garage, but they were added for acoustics and to allow the garage doors to still open as needed. Lots of fun to be had here!
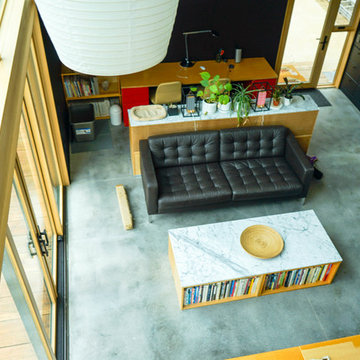
This second floor view gives us a nice view of the tiled flooring and natural, light wood used in the windows, staircase and cupboard areas.
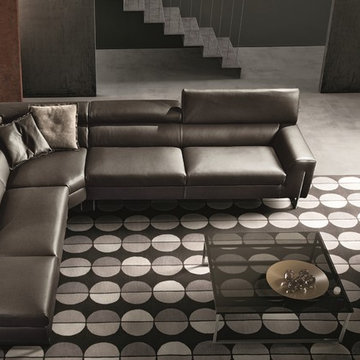
Bellevue Modern Sectional is a striking reference point in any contemporary interior, offering stylish boldness that stands up to any minimalistic scale with edgy yet inviting structure. Manufactured in Italy by Gamma Arredamenti, Bellevue Sectional features adjustable headrest, solid wood frame and chrome or painted metal legs.
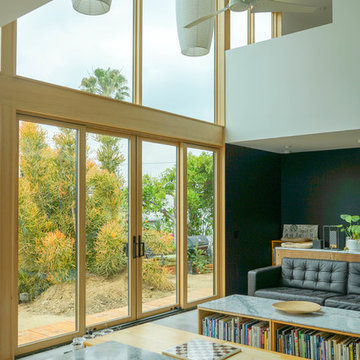
This ADU's Great Room contains expansive windows and doors which open and with an open second floor it provides natural light to fill the room.
flat black cupboards for srorage, counter and work space as well as pleanty of open space above for a lively airy atmosphere.
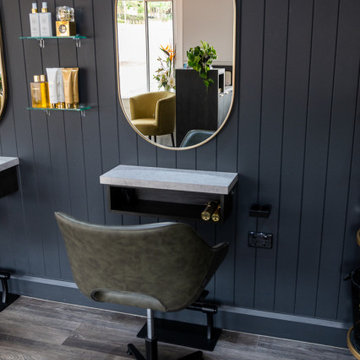
Salon refurbishment - Styling stations are separated and new glass display shelving installed to display product. New styling chairs and foot stools installed for client comfort.
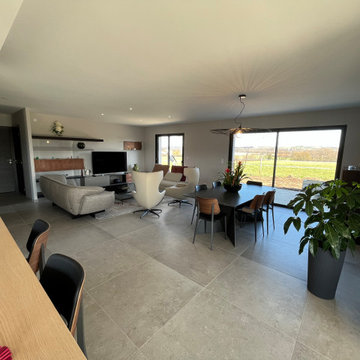
Grande pièce de vie, lumineuse grâce à ses nombreuses baies vitrées, donnant sur la terrasse.
rehaussé par un mur noir
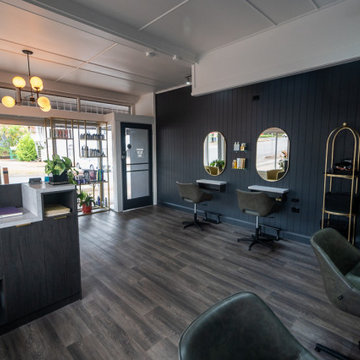
Salon refurbishment - class added with brass accents. Designer reception desk created by ACJ Joinery displays business cards and has a dropped counter to providing a space for phone, eftpos machine and administration paperwork.
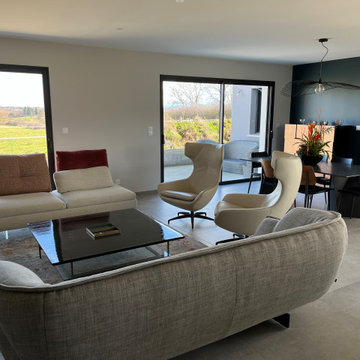
Grande pièce de vie, lumineuse grâce à ses nombreuses baies vitrées, donnant sur la terrasse.
rehaussé par un mur noir
Family Room Design Photos with Black Walls and Grey Floor
6
