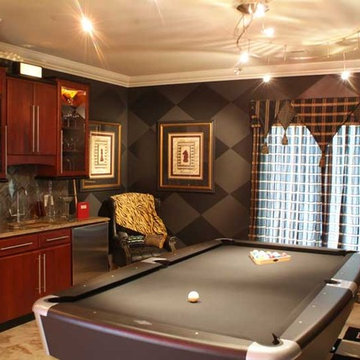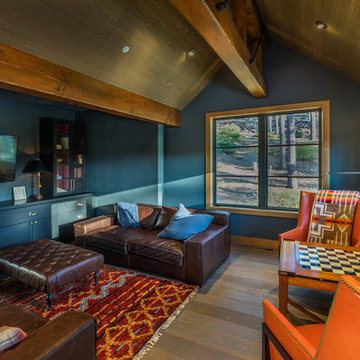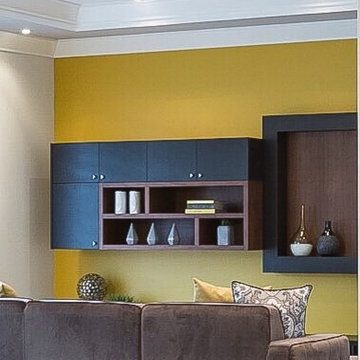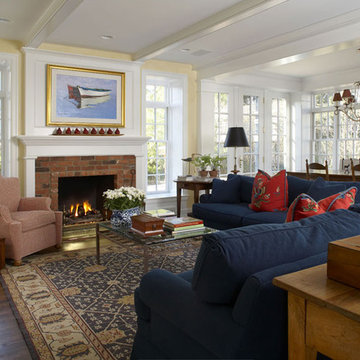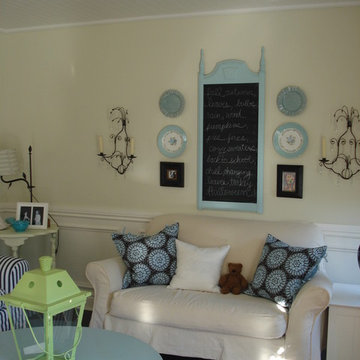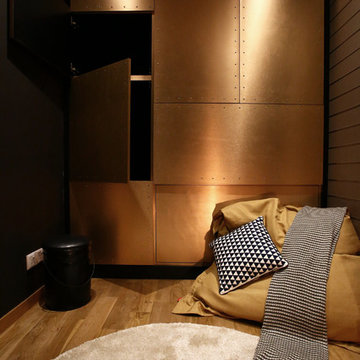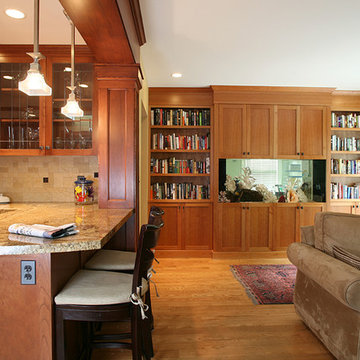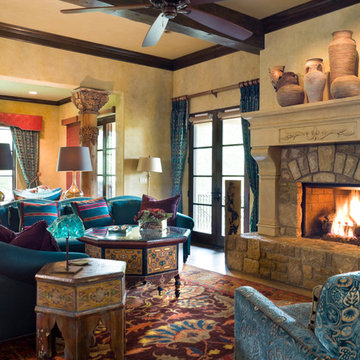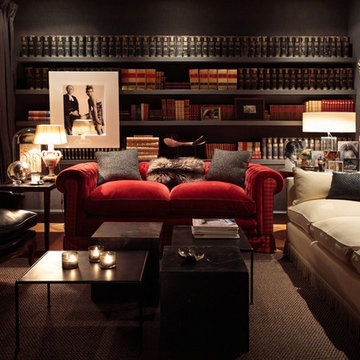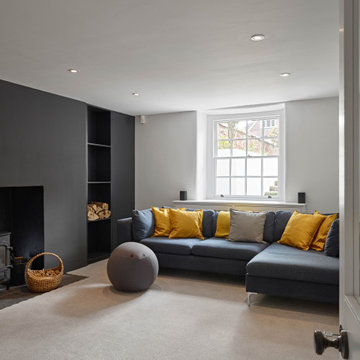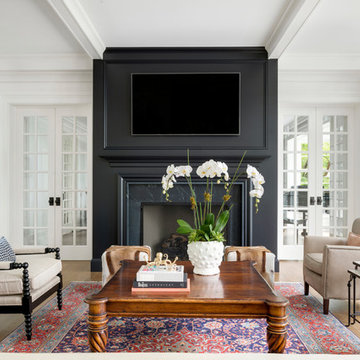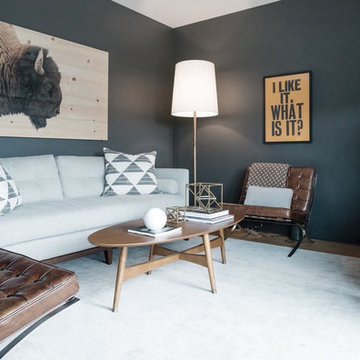Family Room Design Photos with Black Walls and Yellow Walls
Refine by:
Budget
Sort by:Popular Today
161 - 180 of 4,700 photos
Item 1 of 3
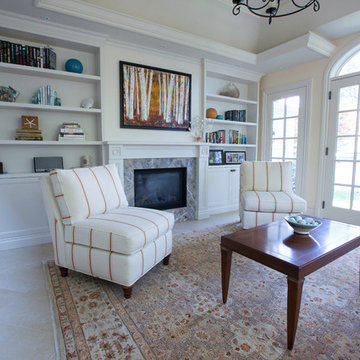
Interior Design by Ph.D. Design
Furnishing & Decor by Owner
Photography by Drew Haran
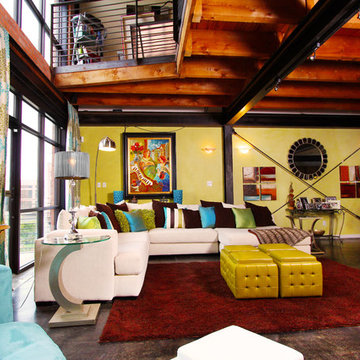
This Dallas loft features exposed wooden ceiling beams, black railing, and dramatic clerestory windows. Surrounded by vibrant, acid green walls, the eclectic atmosphere is a marvel to behold. From the white sectional sofa and extravagant lighting, to the bright yellow ottomans, it's energetic and bold. The red area rug and chocolate couch pillows contrast with the bright shades of turquoise and green. Adorned with contemporary artwork, medallion print drapery panels and a gorgeous round mirror, this colorful creation has a little bit of everything.
Photo Credit: Samantha Day

Stacking doors roll entirely away, blending the open floor plan with outdoor living areas // Image : John Granen Photography, Inc.

Interior Design: Mod & Stanley Design Inc. (www.modandstanley.com)
Photography: Chris Boyd (www.chrisboydphoto.com)
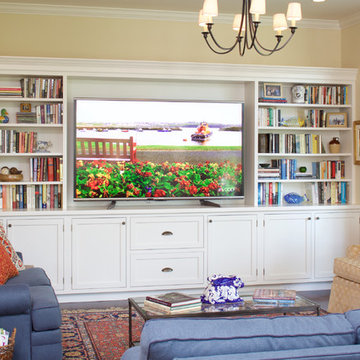
This long wall of JWH Cabinetry allows for easy viewing of the 60" TV, 1" thick open shelves to support the large book collection, and closed storage below.
Designer: Jennifer Howard, JWH
Photographer, Mick Hales
Family Room Design Photos with Black Walls and Yellow Walls
9

