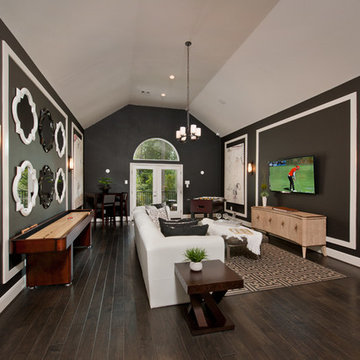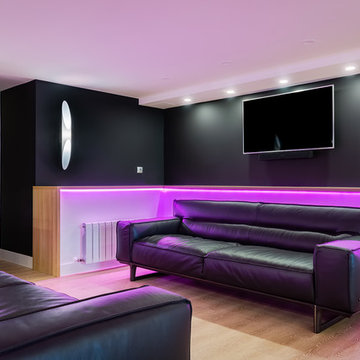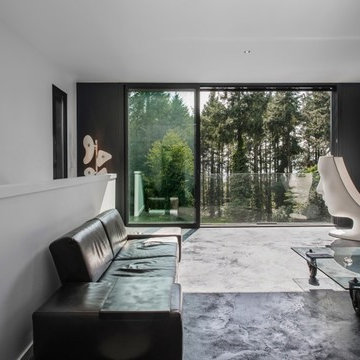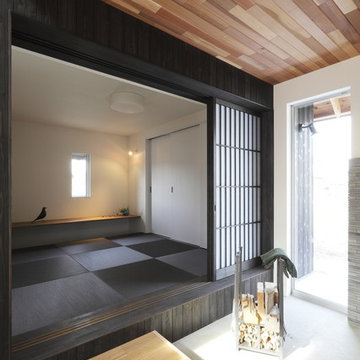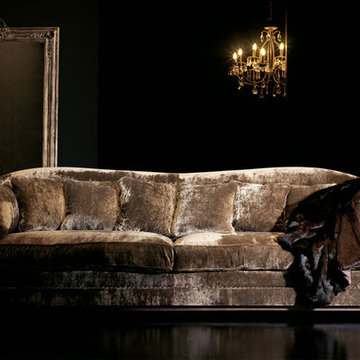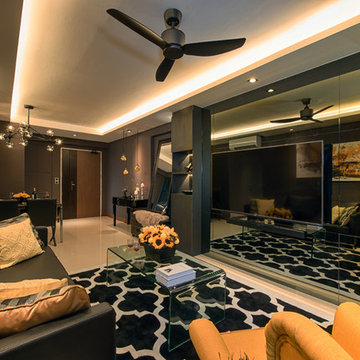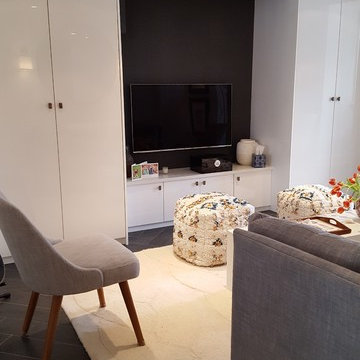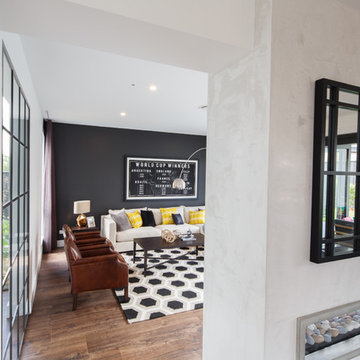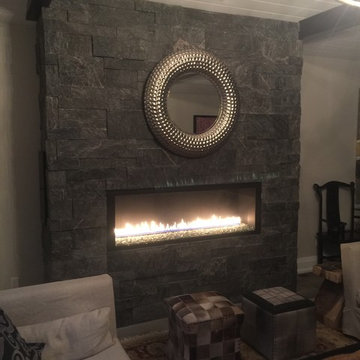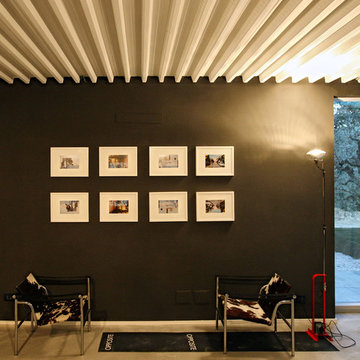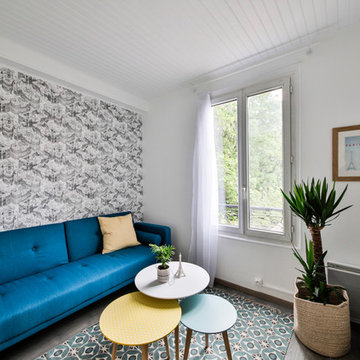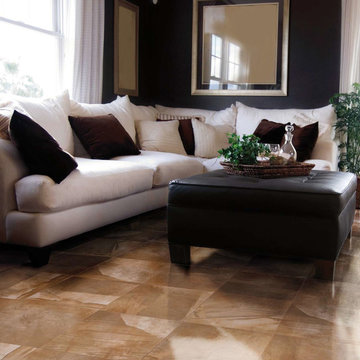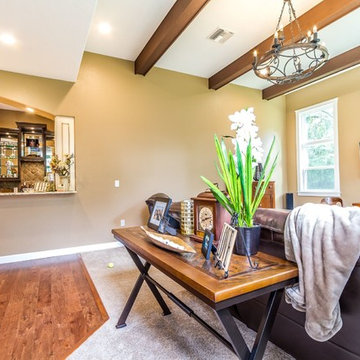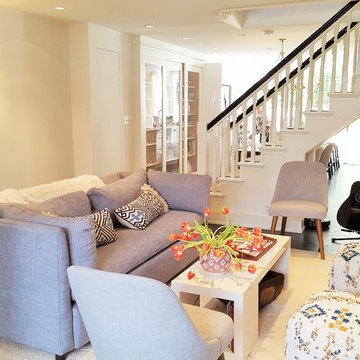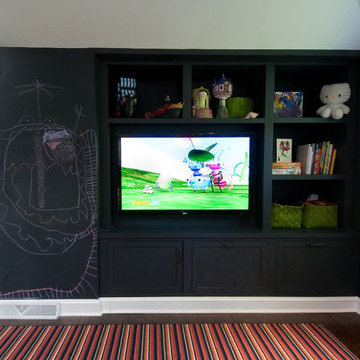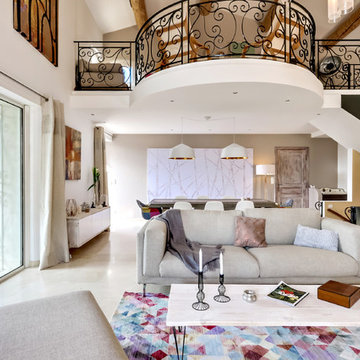Family Room Design Photos with Black Walls
Refine by:
Budget
Sort by:Popular Today
61 - 80 of 156 photos
Item 1 of 3
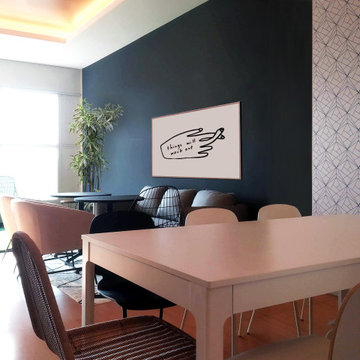
Il progetto riguarda uno spazio flessibiledi 30 mq, pensato per pranzare, socializzare e rilassarsi.
E' stata salvaguardata la funzionalità degli spazi nei momenti di relax, pranzo e formativi, inserendo elementi e strumenti a supporto della creatività e della convivialità.
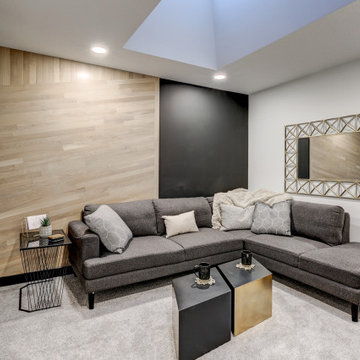
This 2nd-floor bonus room was designed to be a cozy, movie room! This room is an open concept, and features a skylight!
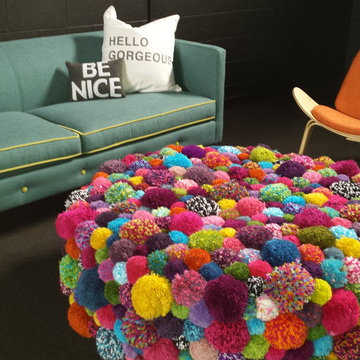
This is the lobby of a designer and manufacturer of children's toys and crafts. Playing off the whimsical nature of the company, we used bright, energetic colors. The unique, custom ottoman was created using a pom pom maker, one of the company's products.
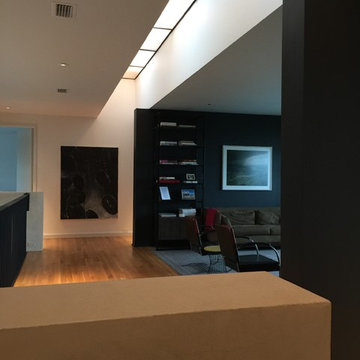
Located in the Barton Creek Country Club Neighborhood. Arrowhead (affectionately named at one found at the site) sits high on a cliff giving a stunning birds eye view of the beautiful Barton Creek and hill country at only 20 min from downtown. Meticulously Designed and Built by NY/Austin Architect principal of Collaborated Works, this ludder stone house was conceived as a retreat to blend with the natural vernacular, yet was carve out a spectacular interior filled with light.
Family Room Design Photos with Black Walls
4
