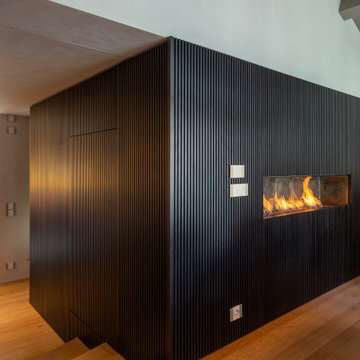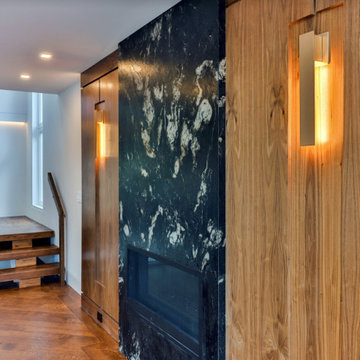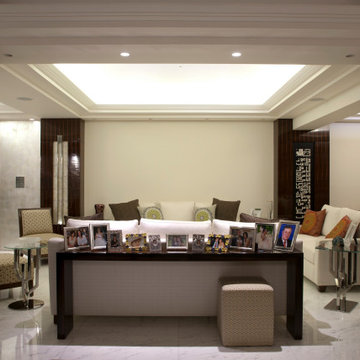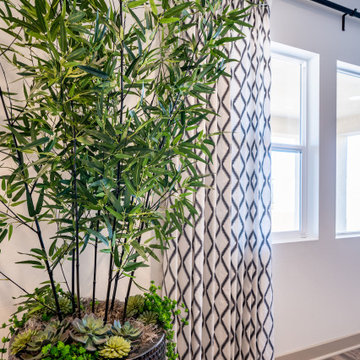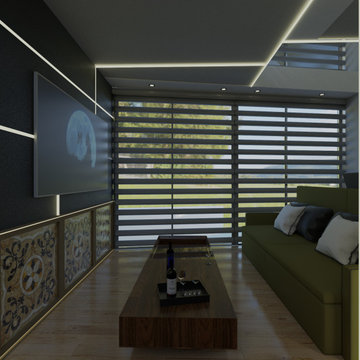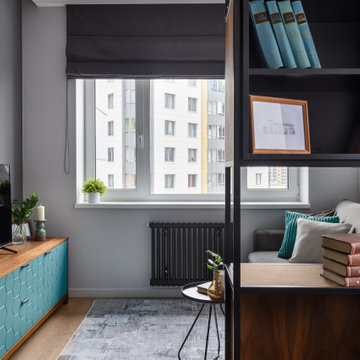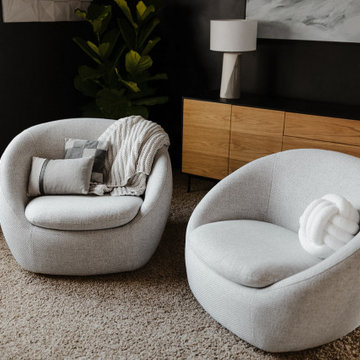Family Room Design Photos with Black Walls
Refine by:
Budget
Sort by:Popular Today
41 - 60 of 86 photos
Item 1 of 3
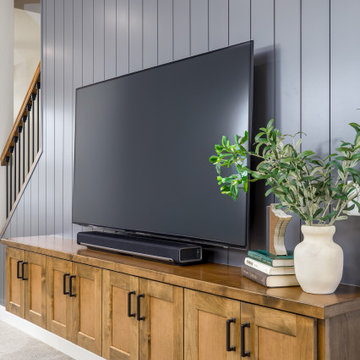
These clients liked the layout of their home but were ready for an update. They wanted it to remain warm and transitional but most importantly timeless! What started as a main floor and exterior project turned into the upstairs bathrooms and bedrooms as well as adding a playroom.
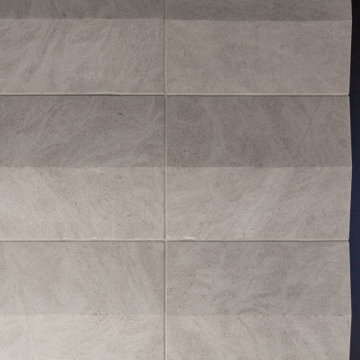
Lower Level Fireplace Detail features reclaimed limestone surround - Scandinavian Modern Interior - Indianapolis, IN - Trader's Point - Architect: HAUS | Architecture For Modern Lifestyles - Construction Manager: WERK | Building Modern - Christopher Short + Paul Reynolds - Photo: HAUS | Architecture
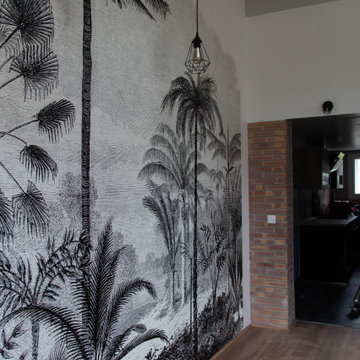
Nous avons complètement rénover le deuxième séjour changé les fenêtre le sol, la peinture et remplacé la fresque par un papier peint exotique.
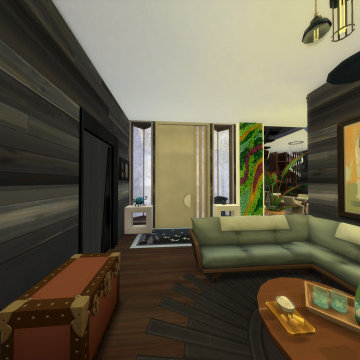
Using The Sims 4, I built and furnished a sustainable home using recycled woods and materials. Home furnishings would hypothetically be found second-hand for a more environmentally conscious design choice.
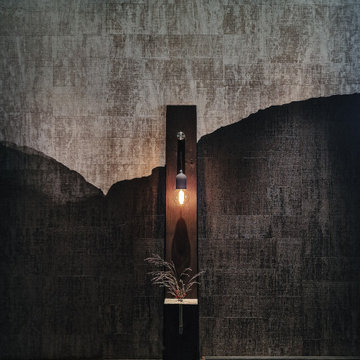
Wandtapete zeigt minimalistische Berglandschaft im Nebel. Davor steht eine Standleuchte als Sonderanfertigung.
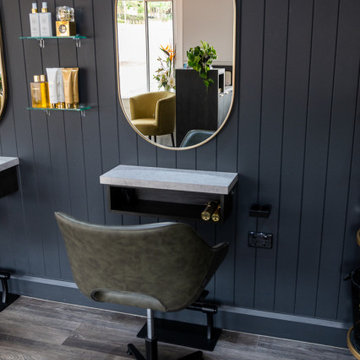
Salon refurbishment - Styling stations are separated and new glass display shelving installed to display product. New styling chairs and foot stools installed for client comfort.
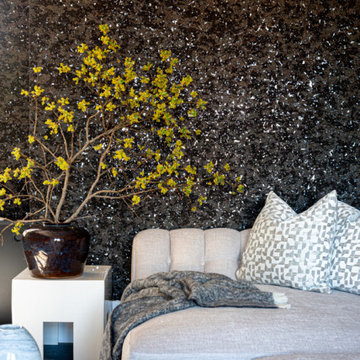
Cozy home office off master bedroom has family room atmosphere with dark velvet walls creating a cocoon-like feeling
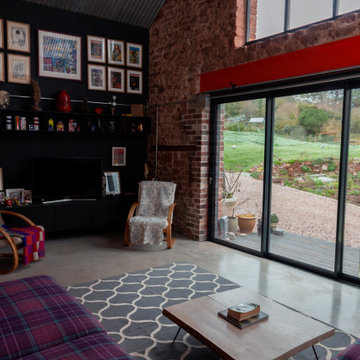
view on a frosty morning form bespoke modular sofa. 3m x 3m and could have gone bigger!
fitted media units using Ikea kitchen wall units with a bespoke MDF top and bespoke open shelving.
Chairs are from a second hand source as a cheap option whilst remaining furniture arrived.
Media unit with satin mat anthracite doors to match anthracite wall/bespoke open shelving.
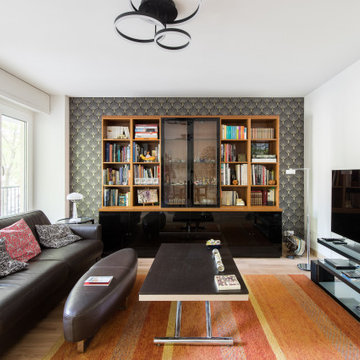
Réusilitation des meubles des clients dans cet espace salon. Le meuble bibliothèque a servi de point de départ pour la décoration et les nouveaux meubles de l'entrée.
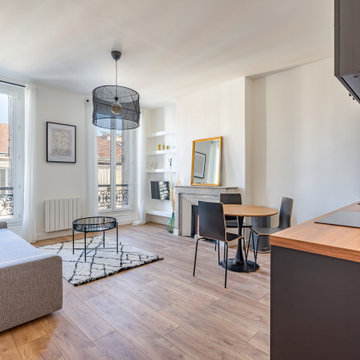
Pour ce projet 2 en 1, l'enjeu était de diviser un plateau de 75m2 pour y créer deux appartements de Type 2.
J'ai accompagné les propriétaires sur la réflexion des plans, la conception 3D et le choix des matériaux et mobiliers. Ils se sont ensuite chargés de la rénovation , du suivi et de l'ameublement ! Un beau travail d'équipe et une belle réussite pour cet investissement locatif en plein coeur de Marseille !
Caractéristiques de la décoration : fresque exotique , tapisserie végétale , papier peint panoramique. Niche en tête de lit avec peinture verte claire. Ambiance lumineuse et sobre avec des tons blanc , gris et bois. Matériaux Leroy Merlin, Déco maisons du monde
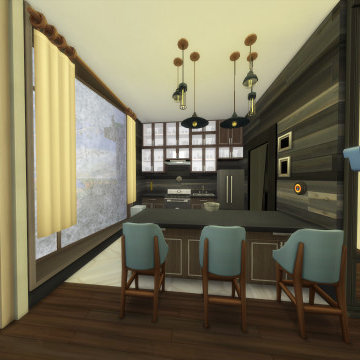
Using The Sims 4, I built and furnished a sustainable home using recycled woods and materials. Home furnishings would hypothetically be found second-hand for a more environmentally conscious design choice.
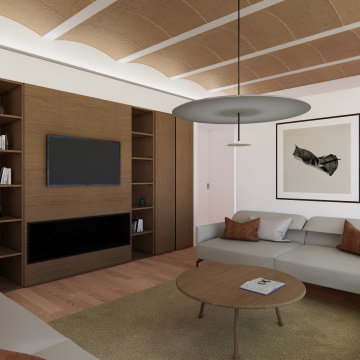
Diseño de baño comtemporáneo, con varias propuestas de materiales y acabados para ayudar en la elección de los clientes. Pieza oscura de gran formato, imitación mármol.
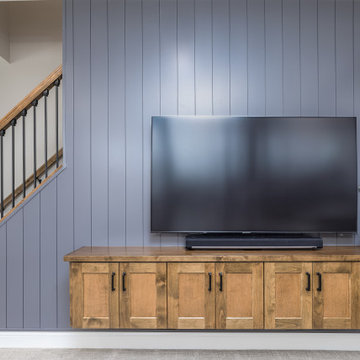
These clients liked the layout of their home but were ready for an update. They wanted it to remain warm and transitional but most importantly timeless! What started as a main floor and exterior project turned into the upstairs bathrooms and bedrooms as well as adding a playroom.
Family Room Design Photos with Black Walls
3
