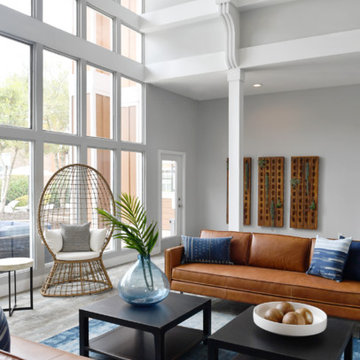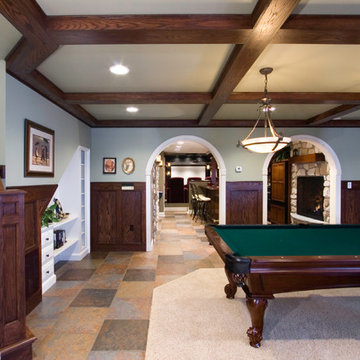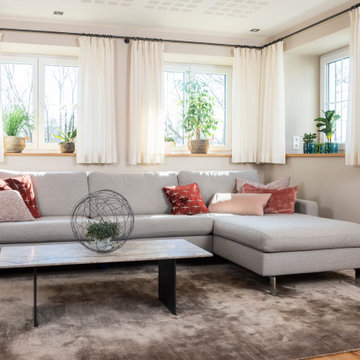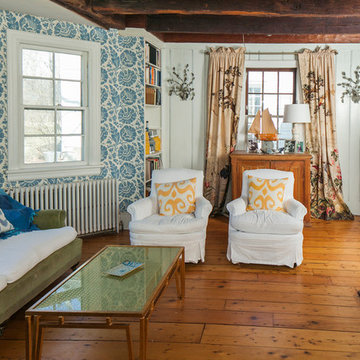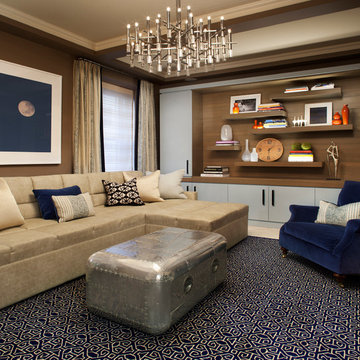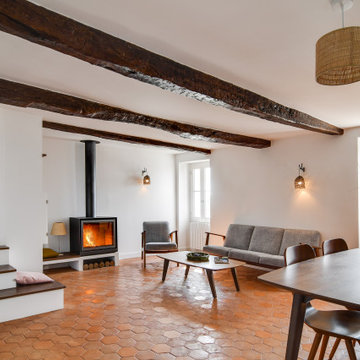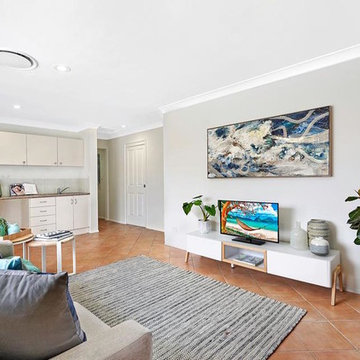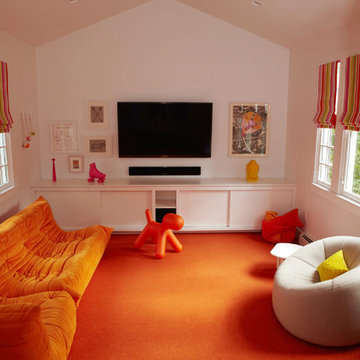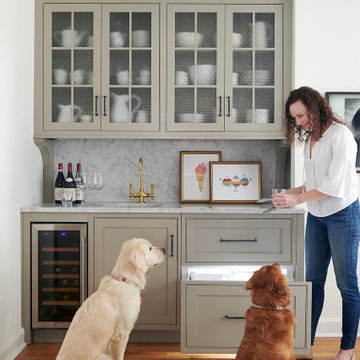Family Room Design Photos with Blue Floor and Orange Floor
Refine by:
Budget
Sort by:Popular Today
81 - 100 of 661 photos
Item 1 of 3
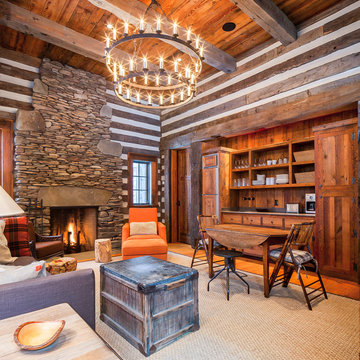
Custom wall cabinets and doors in this rustic cottage design.
Photos: Dietrich Floeter
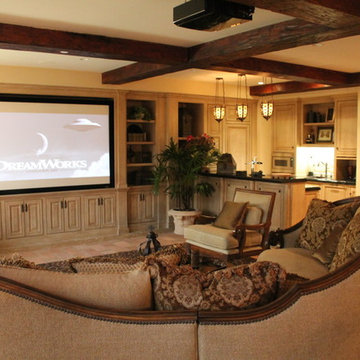
Home Automation provides personalized control of lights, shades, AV, temperature, security, and all of the technology throughout your home from your favorite device. We program button keypads, touch screens, iPads and smart phones to control functions from home or away.
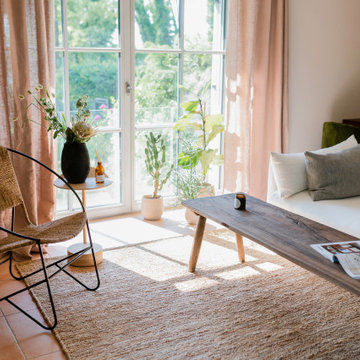
Gemütliches Wohnzimmer mit Holzelementen, Holiday Stuhl (Seegras/Eisen), Leinen Sofa und Leinen Vorhängen, Hanfteppich und Alpaka Kissen. So holt man sich das Urlaubsgefühl ins eigene Zuhause. Hier kommen Familie und Freund*innen gerne zusammen.

A stair tower provides a focus form the main floor hallway. 22 foot high glass walls wrap the stairs which also open to a two story family room. A wide fireplace wall is flanked by recessed art niches.
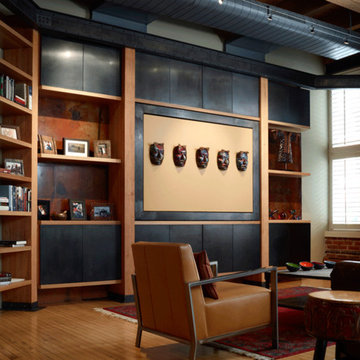
Built-in shelving unit and media wall. Fir beams, steel I-beam, patinated steel, solid rift oak cantilevered shelving. photo by Miller Photographics
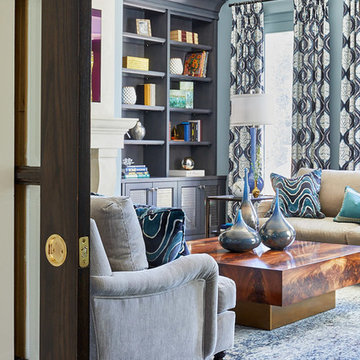
Our goal for this project was to transform this home from family-friendly to an empty nesters sanctuary. We opted for a sophisticated palette throughout the house, featuring blues, greys, taupes, and creams. The punches of colour and classic patterns created a warm environment without sacrificing sophistication.
Home located in Thornhill, Vaughan. Designed by Lumar Interiors who also serve Richmond Hill, Aurora, Nobleton, Newmarket, King City, Markham, Thornhill, York Region, and the Greater Toronto Area.
For more about Lumar Interiors, click here: https://www.lumarinteriors.com/

Scottsdale, Arizona - Ranch style family room. This space was brightened tremendously by the white paint and adding cream pinstriped sofas.
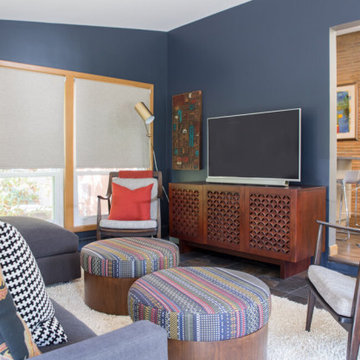
Project by Wiles Design Group. Their Cedar Rapids-based design studio serves the entire Midwest, including Iowa City, Dubuque, Davenport, and Waterloo, as well as North Missouri and St. Louis.
For more about Wiles Design Group, see here: https://wilesdesigngroup.com/
To learn more about this project, see here: https://wilesdesigngroup.com/mid-century-home
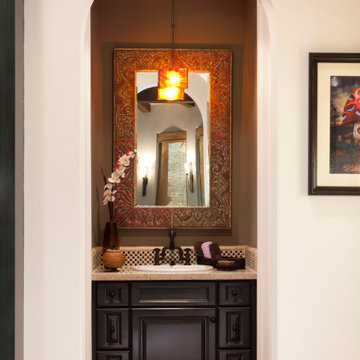
This lavatory in the Family Room, adjacent to the Pool, becomes a visual focal point. Jule Lucero, Interior Designer, created a visually impactful design appoach, appropriate for guests' use.
Jule selected a painted wood framed mirror from Pier One, added a pendent light from Hubberton Forge, had the builder's quality cabinet refinished in a dramatic deep blue/grey, a historic designed lavatory faucet, and a deep olive grey/green for a depth-increasing back wall.
Family Room Design Photos with Blue Floor and Orange Floor
5
