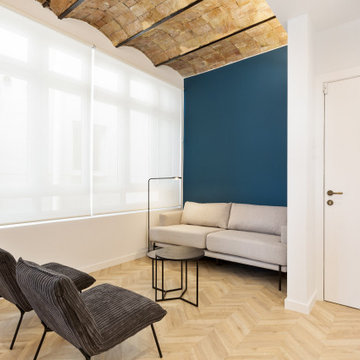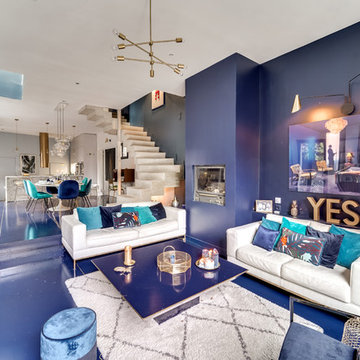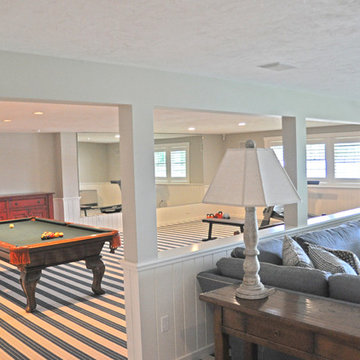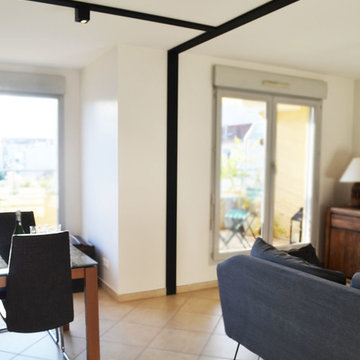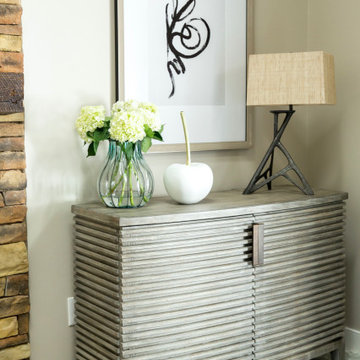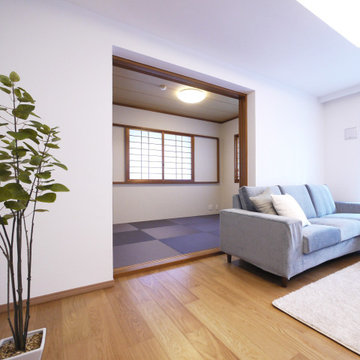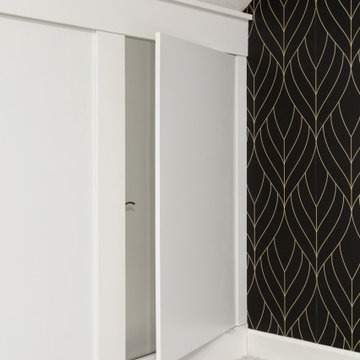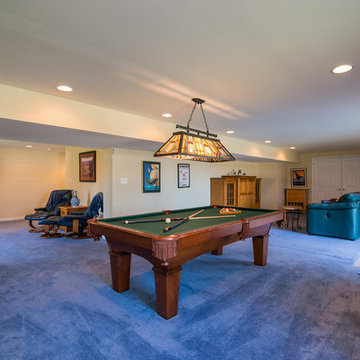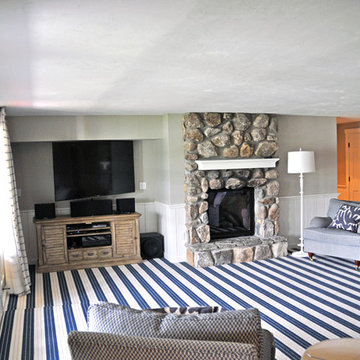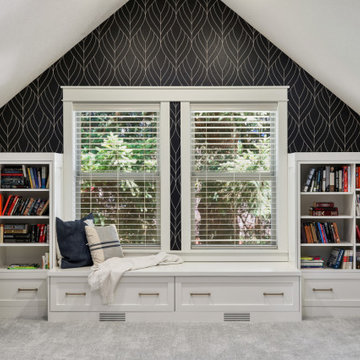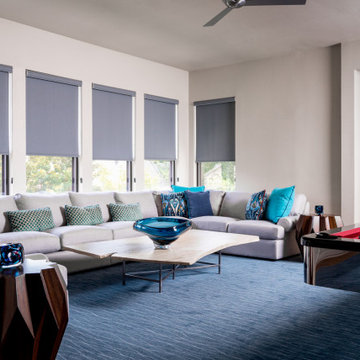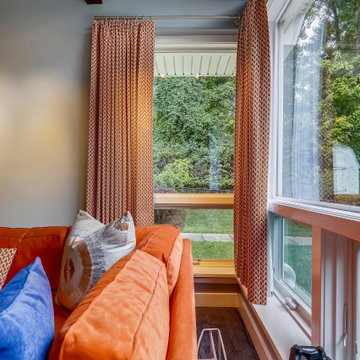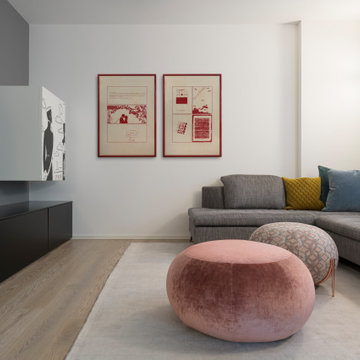Family Room Design Photos with Blue Floor and Purple Floor
Refine by:
Budget
Sort by:Popular Today
221 - 240 of 341 photos
Item 1 of 3
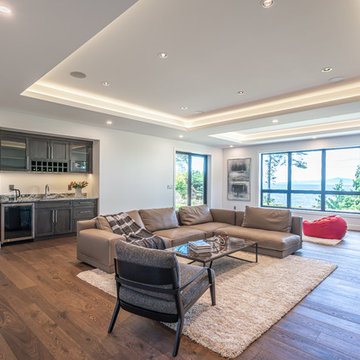
This expansive modern custom home features an open concept main living area, a gourmet kitchen, hardwood floors, and gorgeous ocean views.
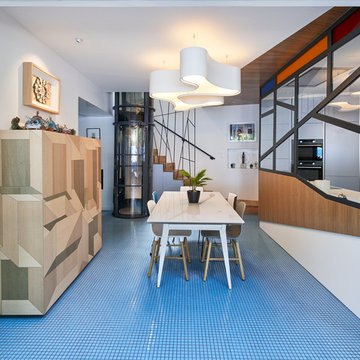
Salle à manger au design très moderne.
Le sol en mosaïque bleu reprend les codes de l'esthétique balnéaire. Des motifs géométriques se retrouvent à la fois sur le magnifique buffet en marqueterie, la grande verrière de cuisine en acier, et garde-corps d'escalier, tous réalisés sur-mesure.
Photographies © David GIANCATARINA
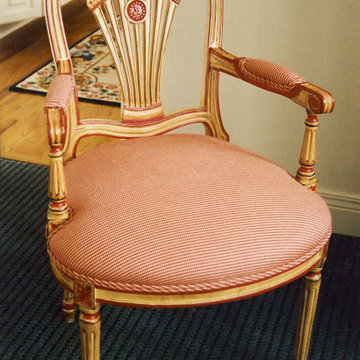
This cheerful and inviting family room features charming pull up balloon chair. Annual art festival launch real hot air balloons from the owners back yard. The designer brought a little of that whimsy into the interior design.
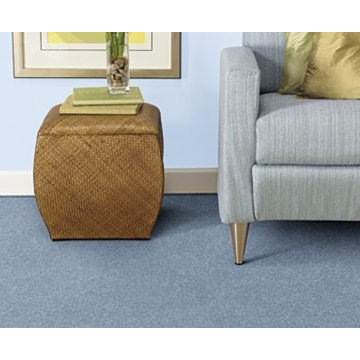
Placid Blue - Homeland in Clear Blue channels the calm, serene feeling of a clear blue sky. This blue pastel is the perfect color for spring and pairs great with beige and yellow tones.
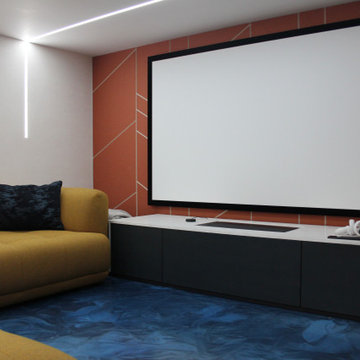
The project features home cinema, pool room, dedicated gym and W.C. A plethora of innovative materials and finishes were used.
A poured resin floor features, as well as feature acoustic wall panelling, recessed LED lights and state of the art audio visual system.
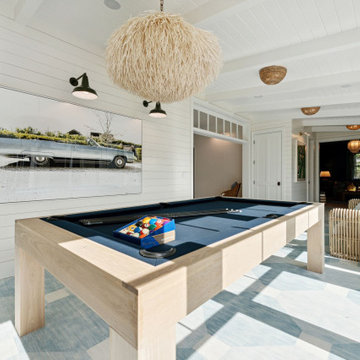
This fun game room transitions the historic portion of the house to the newly added section. The white oak floors are painted in a blue whitewash pattern and the room features horizontal shiplap walls, a custom pool table and lots of decorative lighting.
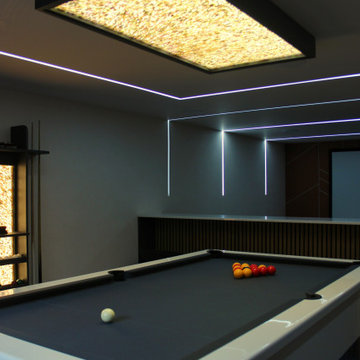
The project features home cinema, pool room, dedicated gym and W.C. A plethora of innovative materials and finishes were used.
A poured resin floor features, as well as feature acoustic wall panelling, recessed LED lights and state of the art audio visual system.
Family Room Design Photos with Blue Floor and Purple Floor
12
