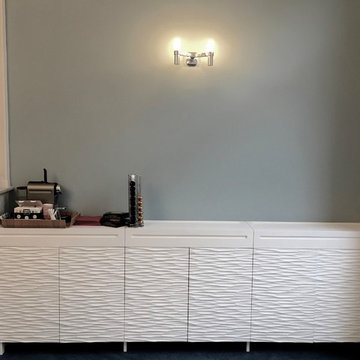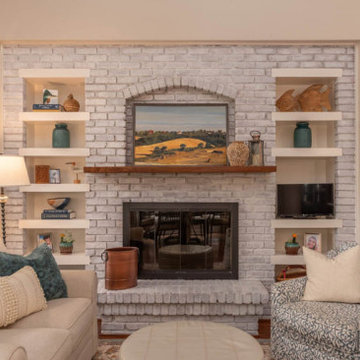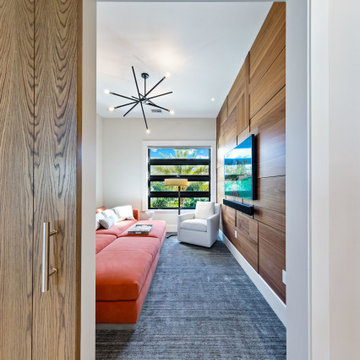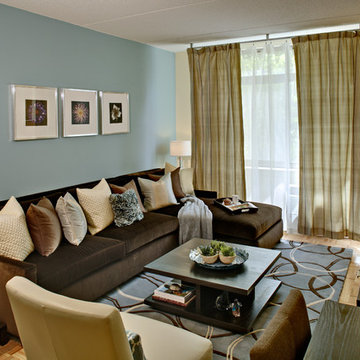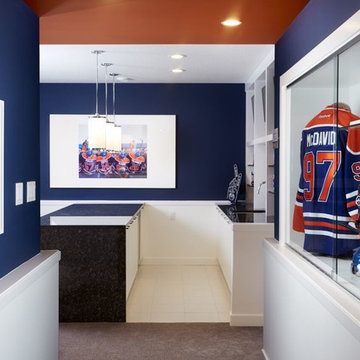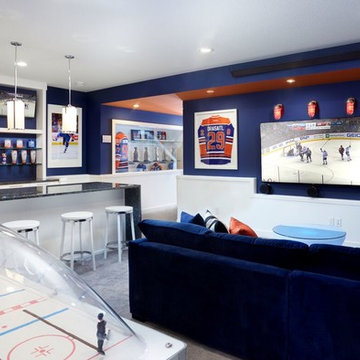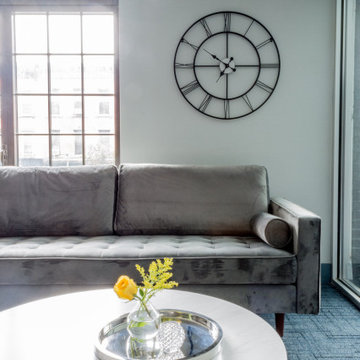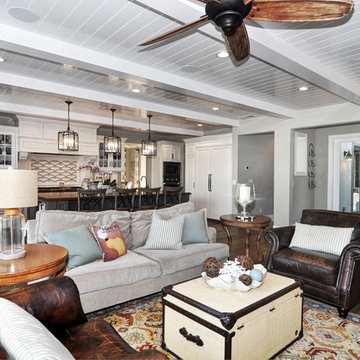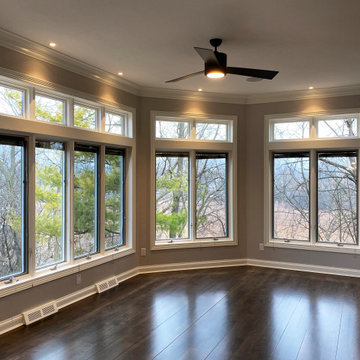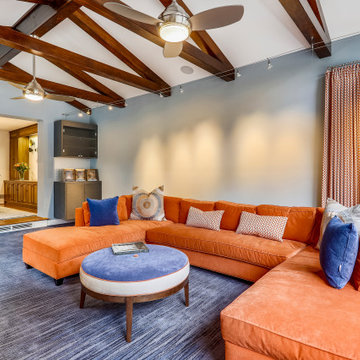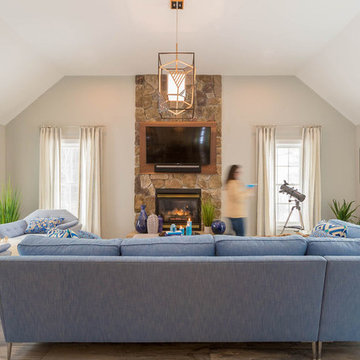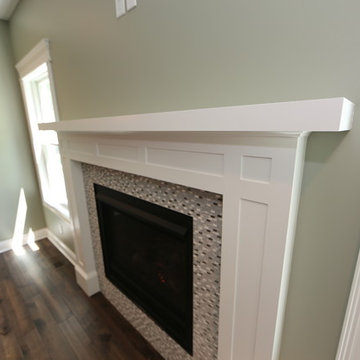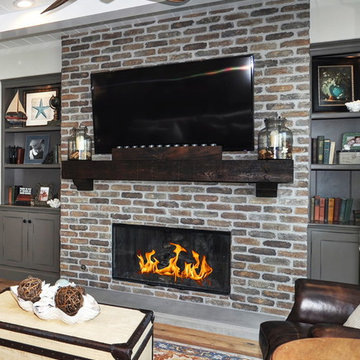Family Room Design Photos with Blue Floor
Refine by:
Budget
Sort by:Popular Today
121 - 140 of 157 photos
Item 1 of 3
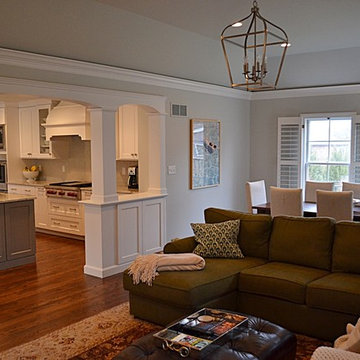
Here is the completed family room looking North. We raised the the bottom chord of the roof truss to gain ceiling height from 8ft to 10ft. We enlarged the connection between the family rm and new kitchen to make it one space.
Chris Marshall

A stair tower provides a focus form the main floor hallway. 22 foot high glass walls wrap the stairs which also open to a two story family room. A wide fireplace wall is flanked by recessed art niches.

A stair tower provides a focus form the main floor hallway. 22 foot high glass walls wrap the stairs which also open to a two story family room. A wide fireplace wall is flanked by recessed art niches.
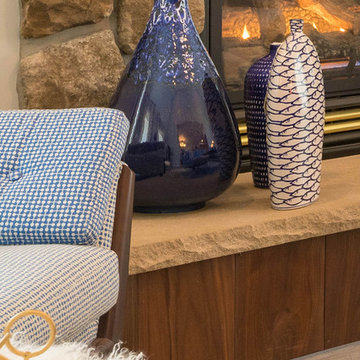
Custom Walnut base helps to hid an old stone base.
Accessories by Home Goods.
HM Collins Photography
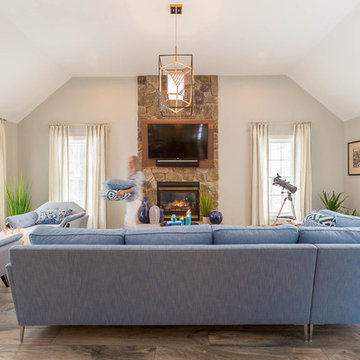
Modern Sectional in Jonathan Adler fabric with Global Views side chairs also in Jonathan Adler. Plank tile by La Fabrica.
HM Collins Photography
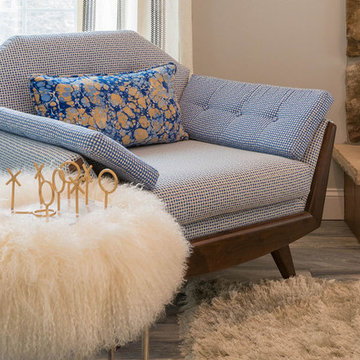
Custom occasional chairs by Global Views in Jonathan Adler fabric.
Acrylic Tic Tac Toe by Home Goods.
HM Collins Photography
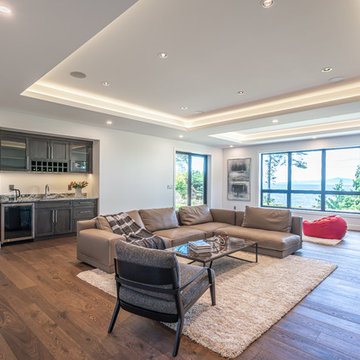
This expansive modern custom home features an open concept main living area, a gourmet kitchen, hardwood floors, and gorgeous ocean views.
Family Room Design Photos with Blue Floor
7
