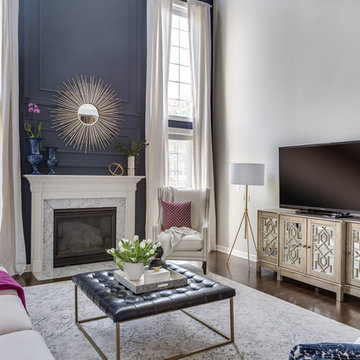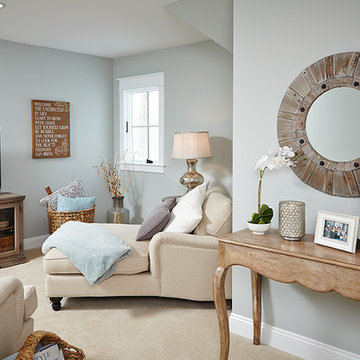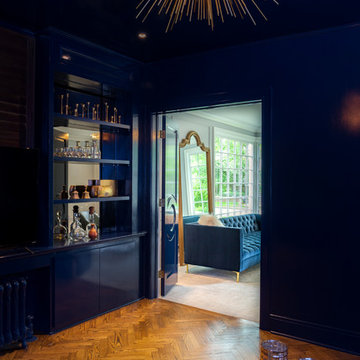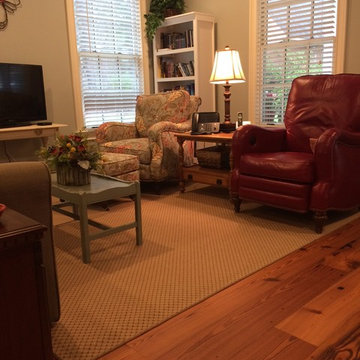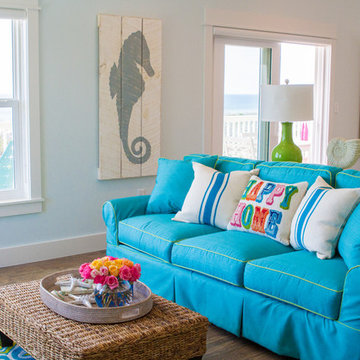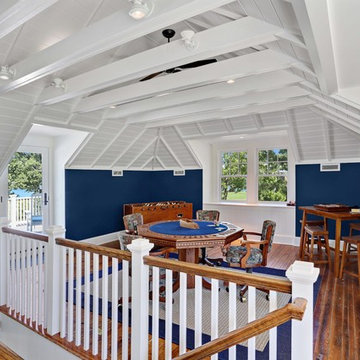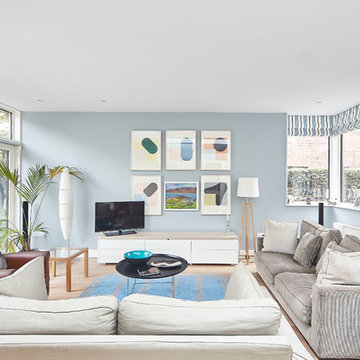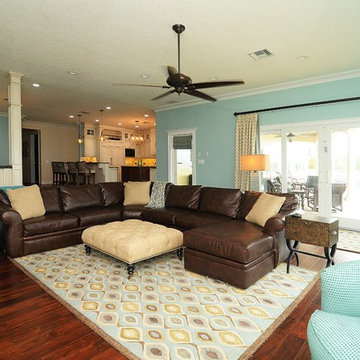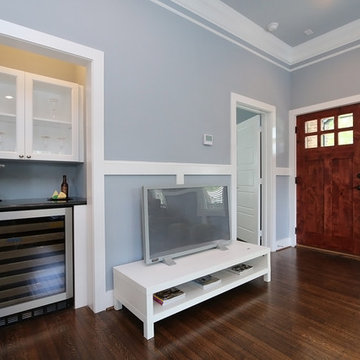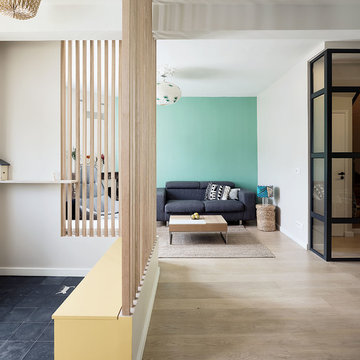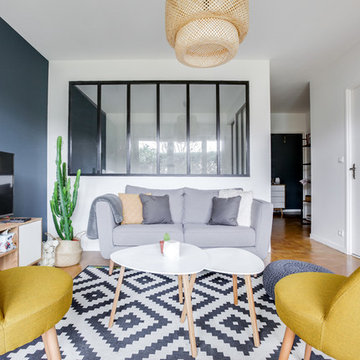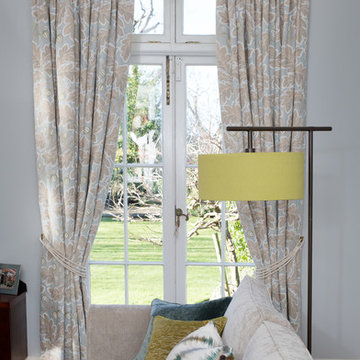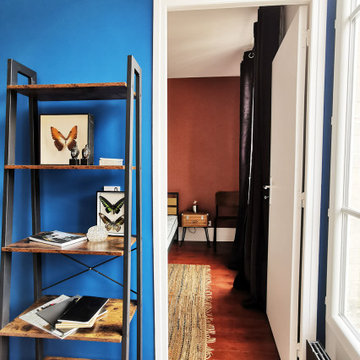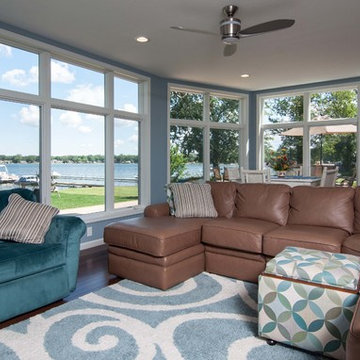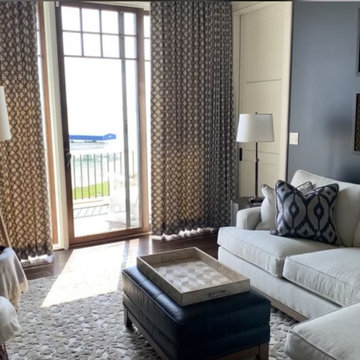Family Room Design Photos with Blue Walls and a Freestanding TV
Refine by:
Budget
Sort by:Popular Today
81 - 100 of 772 photos
Item 1 of 3
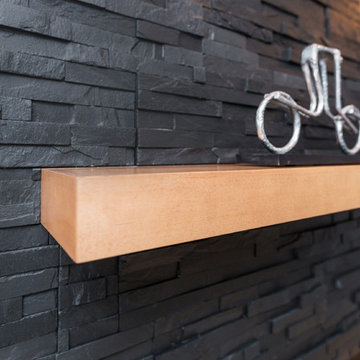
Part of a first floor remodel, this family room underwent some big changes to complement the new transitional style of the home. First, the fireplace was resurfaced with charcoal shadowstone and finished with a simple maple mantel that echoes the color of the kitchen cabinets. Built-in shelves were painted white and received new doors and drawer fronts that match the kitchen cabinet style. Existing trimwork was replaced with new mission style trim.
Pictures by Jake Boyd Photo
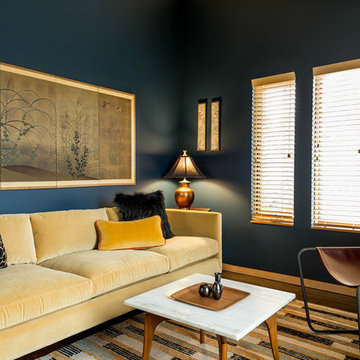
Moody, handsome Gentlemen's Gray by Benjamin Moore brings this entire space to life. When this room transformed from white walls to this gorgeous blue, all the furnishings went from looking great to looking SUPER WOW! Wall color by ColorMoxie NW, Interior design by Interior Design Alchemist, Photo credit: John Valls Photography, Painting by Mountain Painting Company
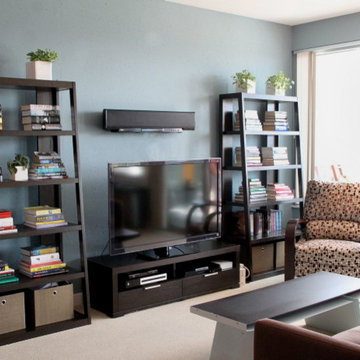
The Living Room required storage for books and tech components. These West Elm bookcases, TV stand, and glass-top side table can be easily moved for use in other, future spaces. Favorite: The Blue Dot coffee table... ash-blue metal frame with a walnut top.
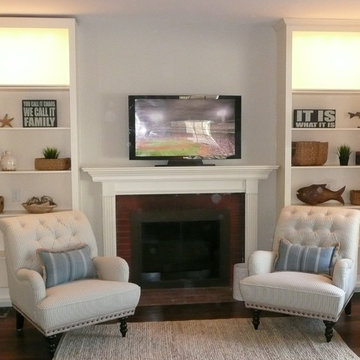
Staging & Photos by: Betsy Konaxis, BK Classic Collections Home Stagers
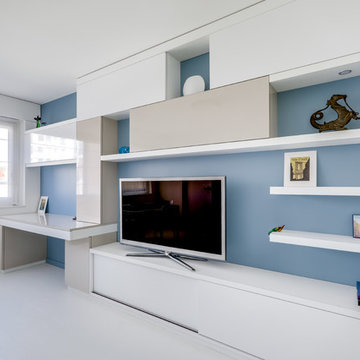
Pour ce séjour, il fallait intégrer un bureau et la télévision tout en dissimulant tous les fils disgracieux de connexion. L'alternative de meubles fermés et étagères constitue un ensemble harmonieux . Le parquet blanc contribue à produire une ambiance zen.
Family Room Design Photos with Blue Walls and a Freestanding TV
5
