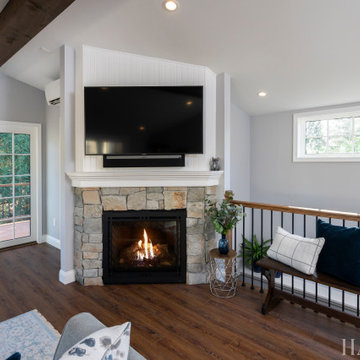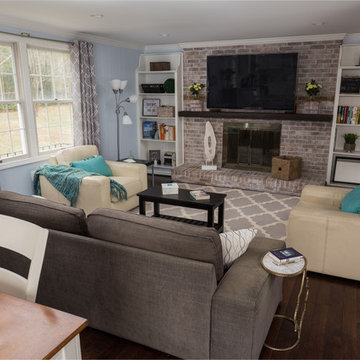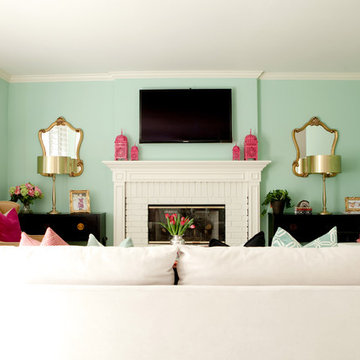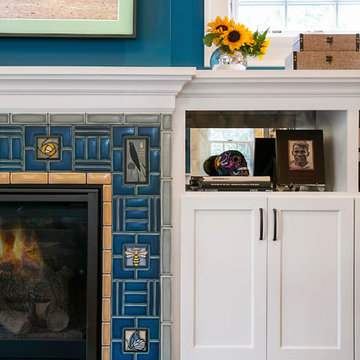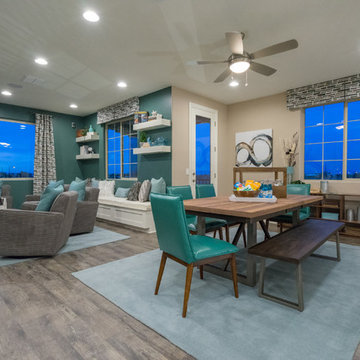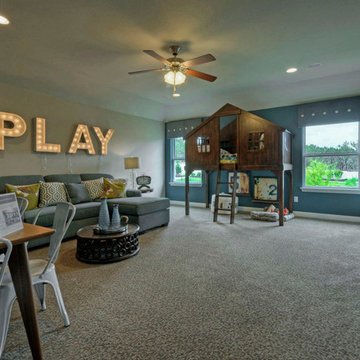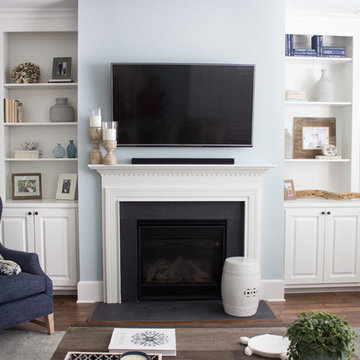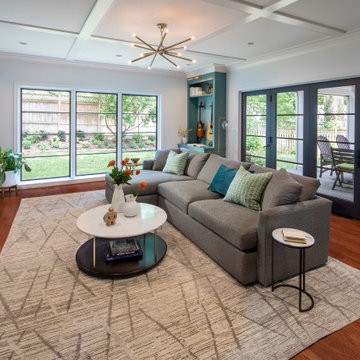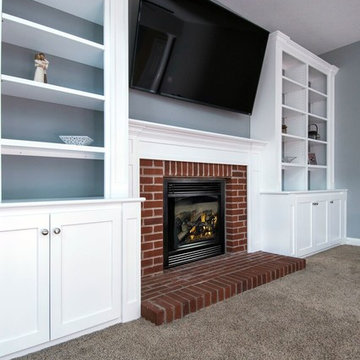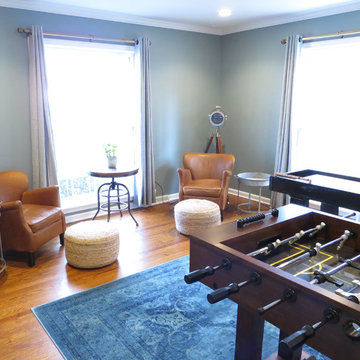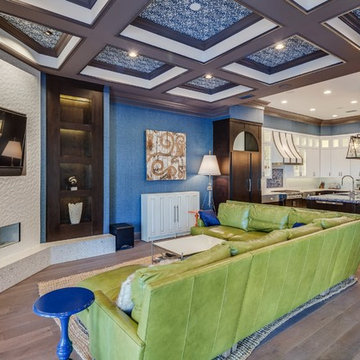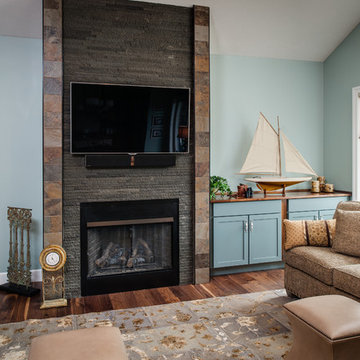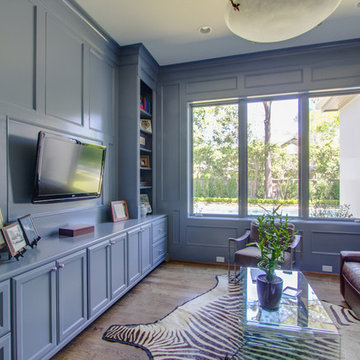Family Room
Refine by:
Budget
Sort by:Popular Today
201 - 220 of 2,135 photos
Item 1 of 3
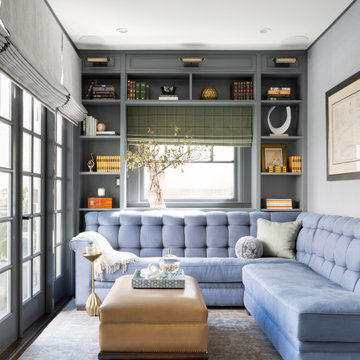
Already a beauty, this classic Edwardian had a few open opportunities for transformation when we came along. Our clients had a vision of what they wanted for their space and we were able to bring it all to life.
First up - transform the ignored Powder Bathroom into a showstopper. In collaboration with decorative artists, we created a dramatic and moody moment while incorporating the home's traditional elements and mixing in contemporary silhouettes.
Next on the list, we reimagined a sitting room off the heart of the home to a more functional, comfortable, and inviting space. The result was a handsome Den with custom built-in bookcases to showcase family photos and signature reading as well three times the seating capacity than before. Now our clients have a space comfortable enough to watch football and classy enough to host a whiskey tasting.
We rounded out this project with a bit of sprucing in the Foyer and Stairway. A favorite being the alluring bordeaux bench fitted just right to fit in a niche by the stairs. Perfect place to perch and admire our client's captivating art collection.
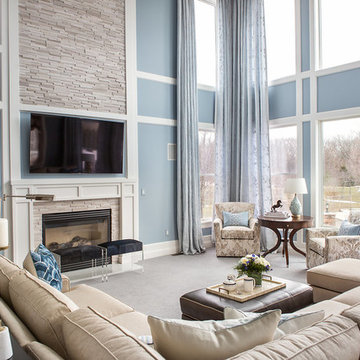
Drab to fab, a boring builder family room with high ceiling, gets all custom molding to add architectural personality, a strategically placed Television with a stone-faced fireplace add to the character of the space.
Andrew Pitzer

Modern Farmhouse designed for entertainment and gatherings. French doors leading into the main part of the home and trim details everywhere. Shiplap, board and batten, tray ceiling details, custom barrel tables are all part of this modern farmhouse design.
Half bath with a custom vanity. Clean modern windows. Living room has a fireplace with custom cabinets and custom barn beam mantel with ship lap above. The Master Bath has a beautiful tub for soaking and a spacious walk in shower. Front entry has a beautiful custom ceiling treatment.
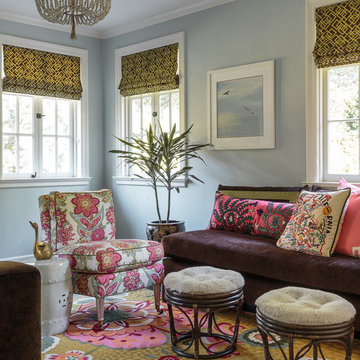
Tribal-inspired space that plays double duty as a den + guest retreat. Custom floral dhurrie floor covering and vintage turkish embroidered pillow (both sourced in flea markets) were initial room inspirations. Soft blue walls are energized by custom roman shades in punchy green and brown graphic. Pair of daybeds covered in chocolate velvet and trimmed in acid green greek key trim serve as occasional guest beds. Beaded chandelier wrapped in hemp, custom floral accent chair, and rattan foot stools topped in sherpa complete the space.
Design by Courtney B. Smith. Photography by David Duncan Livingston.
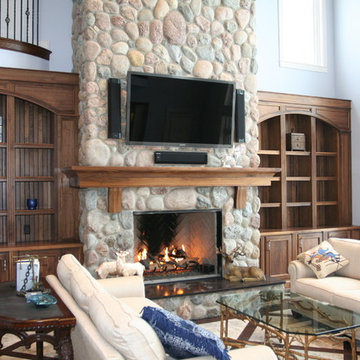
brick fireplace with surround mantel. Photo by Brad Wheeler builder, architect.
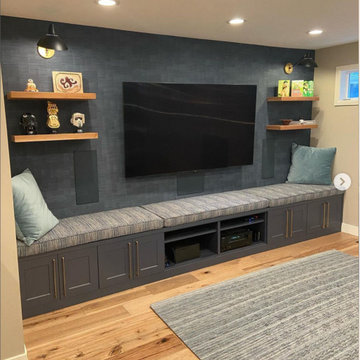
A simple media wall that took unbelievably NINE different skilled sub contractors to accomplish. Details are everything and if you don’t notice them, we did it right!
11

