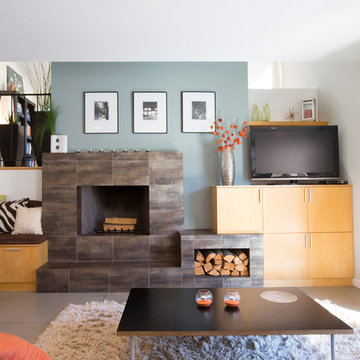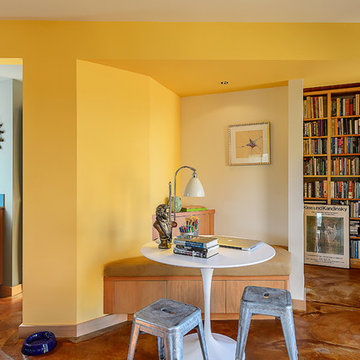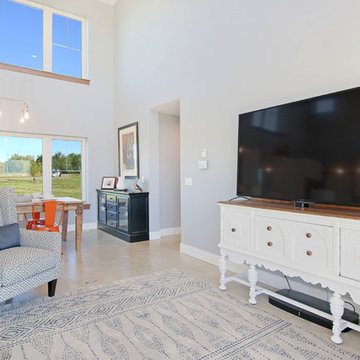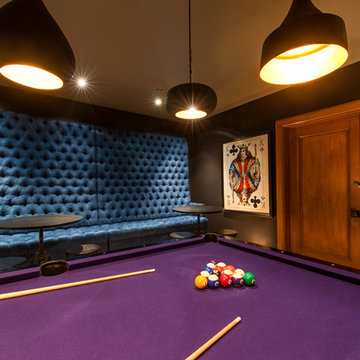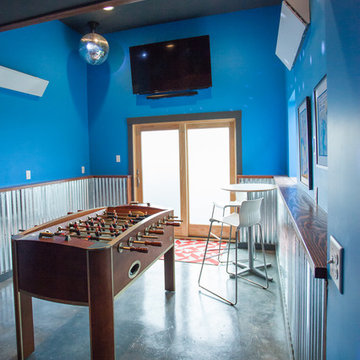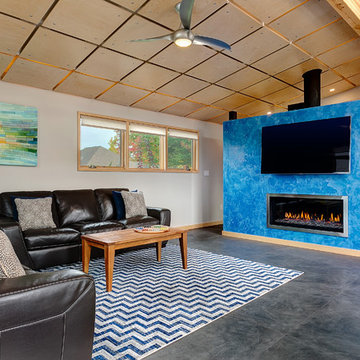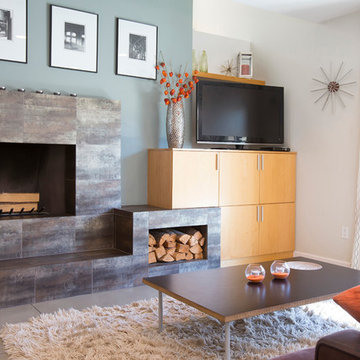Family Room Design Photos with Blue Walls and Concrete Floors
Refine by:
Budget
Sort by:Popular Today
61 - 80 of 83 photos
Item 1 of 3
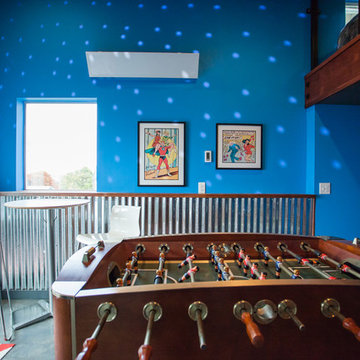
Debbie Schwab Photography
The Archie Comics were the inspiration behind this design plan.
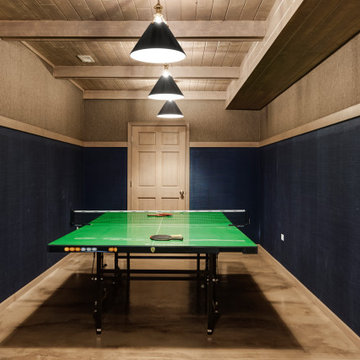
When the decision was made to add onto this house, our designer was able to give this family additional space to enjoy each other’s company.
The existing part of basement had lower ceilings, but our team was able to add additional height to the addition. This not only opened up the space but also provided ample room for innovative design ideas.
Sometimes, the layout of a space becomes apparent through practical considerations. We carefully selected the position of the TV and ping-pong table based on the layout, ensuring that the window placement wouldn’t interfere with the blue stone patio above. This thoughtfully crafted layout optimizes the functionality and flow of the space.
With the challenge of a long, narrow space, we discovered the perfect solution – a dedicated ping-pong area. It’s amazing how a game can bring the family together and add a fun and dynamic element to the lower level.
To create a visually appealing atmosphere, we incorporated a range of design elements. The colored cement floor adds a touch of uniqueness and is not only stylish but also durable. Two different tones of grass cloth wallpaper enhance the textured look of the walls, while the pine tongue and groove ceiling, combined with exposed beams, infuse warmth into the space. The six hanging pendant light fixtures serve as functional and decorative elements, creating a cozy and inviting ambiance.
This lower level addition is a testament to our ability to adapt to the unique challenges of a project and create a space that is not only functional but also aesthetically pleasing. It’s a wonderful example of how creative solutions can transform even the most challenging spaces into areas of style and purpose.
At Crystal Kitchen, we’re committed to turning your vision into reality, whether it’s a basement, kitchen, home office, or any other area of your home. If you’re looking to create a space that perfectly suits your lifestyle, get in touch with us today, and let’s make your dream a reality. Your home should be a reflection of you, and we’re here to bring your dreams to life.
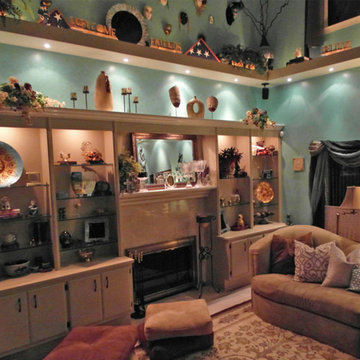
Updated Family Room Space
Refinished, new marble fireplace surround, additional lighting, custom made display shelf, surround sound integrated, wrought iron railings
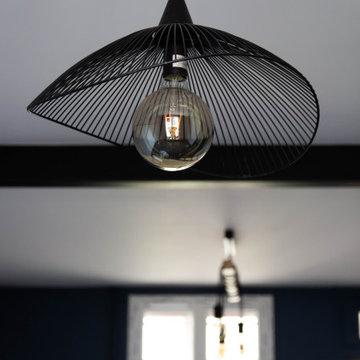
Nous avons complètement ouvert le séjour et en retirant une cloison nous nous somme rendu compte qu'elle été devenu semi porteuse, pour résoudre le problème nous avons fait faire poser deux poutre de maintiens.

Game room with stained cement floor, dark blue moody walls, and furnished with dark wood/blue felt pool table, twin leather couches, and cement milk globe pendant lighting.
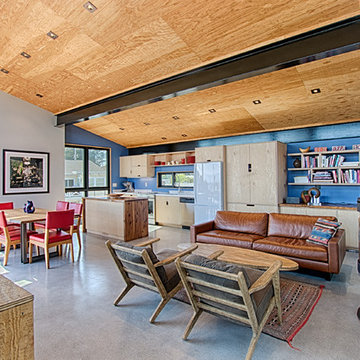
Contemporary beach house at Pleasure Point! Unique industrial design with reverse floor plan features panoramic views of the surf and ocean. 4 8' sliders open to huge entertainment deck. Dramatic open floor plan with vaulted ceilings, I beams, mitered windows. Deck features bbq and spa, and several areas to enjoy the outdoors. Easy beach living with 3 suites downstairs each with designer bathrooms, cozy family rm and den with window seat. 2 out door showers for just off the beach and surf cleanup. Walk to surf and Pleasure Point path nearby. Indoor outdoor living with fun in the sun!
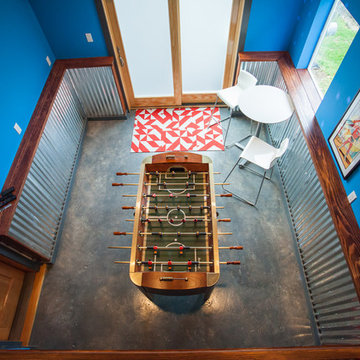
Debbie Schwab Photography
The old storage area became the movie watching space above the game room.
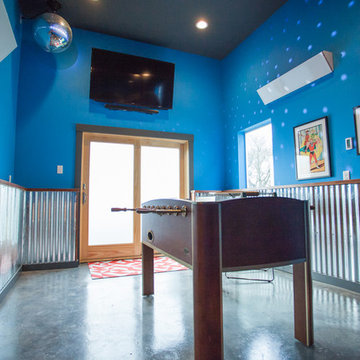
Debbie Schwab Photography
The teenagers wanted a place to hang out with their friends, play games, sing karaoke, and watch movies. This old garage was the perfect space!
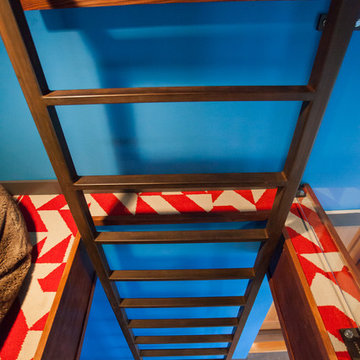
Debbie Schwab Photography
My metal guy fabricated the wall ladder to get to the movie viewing loft.
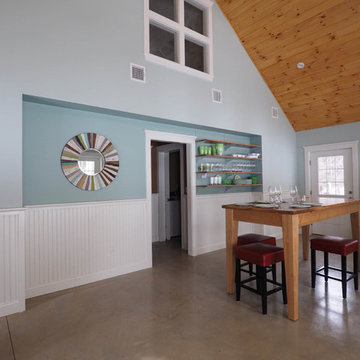
renee@chestnutstreetstudio.com;
view to open space showing wood ceiling and custom table
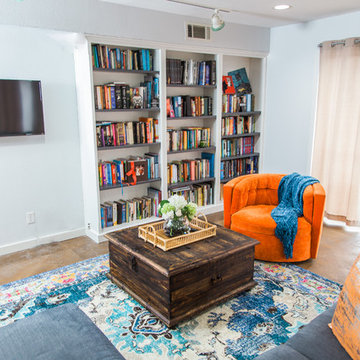
This client's space just needed a little refresh. The sofa, chair, and coffee table are the client's pieces, everything else we purchased was new. We moved the sofa from the back wall, and turned it to face the TV, moved the chair to the other side and added in all of the wonderful accessories. The table, chairs, and accessories (including decorative mirrors) were purchased for the breakfast nook area.
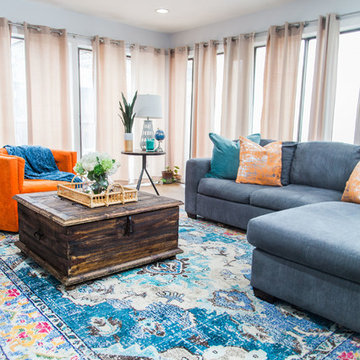
This client's space just needed a little refresh. The sofa, chair, and coffee table are the client's pieces, everything else we purchased was new. We moved the sofa from the back wall, and turned it to face the TV, moved the chair to the other side and added in all of the wonderful accessories. The table, chairs, and accessories (including decorative mirrors) were purchased for the breakfast nook area. Photos by John Bautista
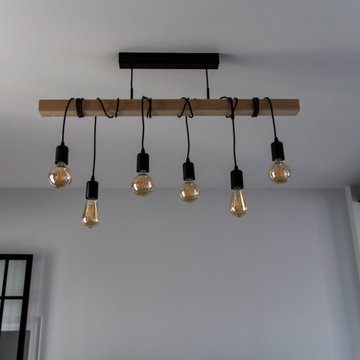
Nous avons complètement ouvert le séjour et en retirant une cloison nous nous somme rendu compte qu'elle été devenu semi porteuse, pour résoudre le problème nous avons fait faire poser deux poutre de maintiens.
Family Room Design Photos with Blue Walls and Concrete Floors
4
