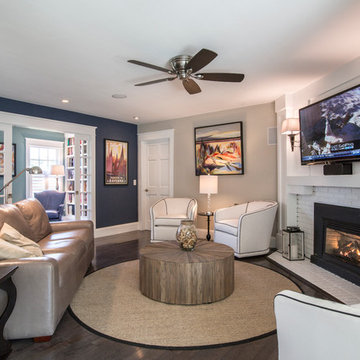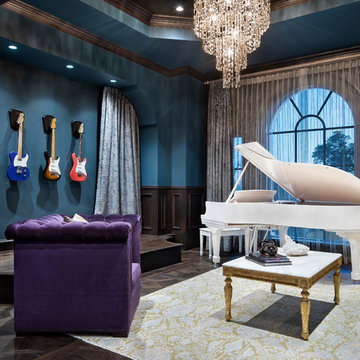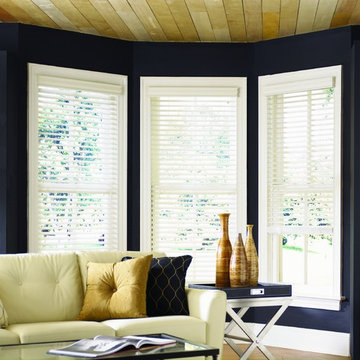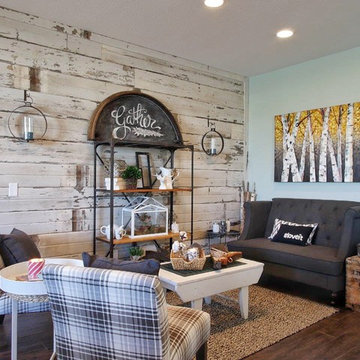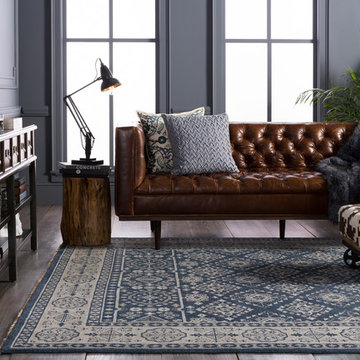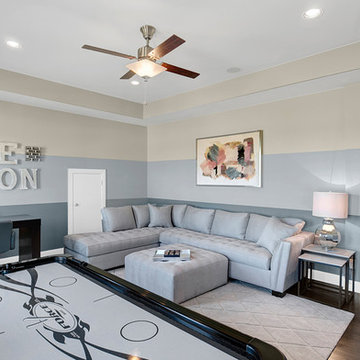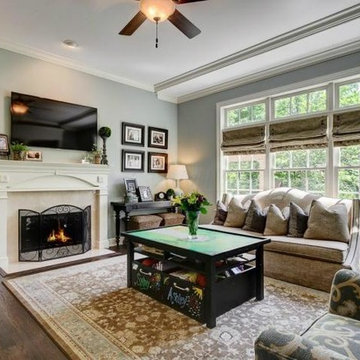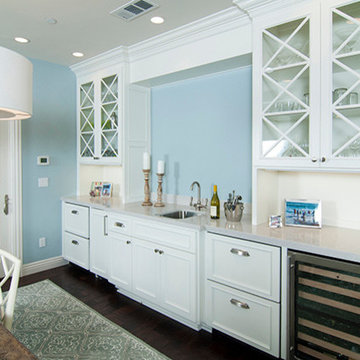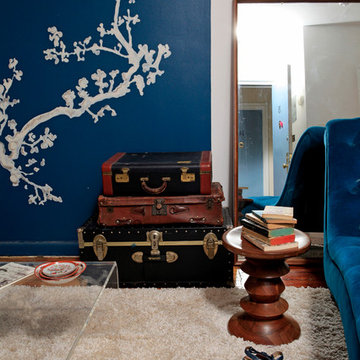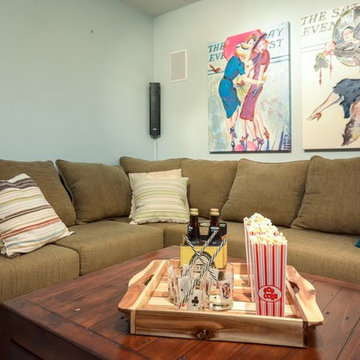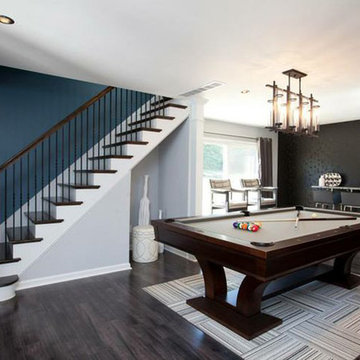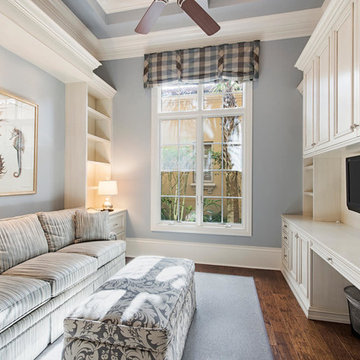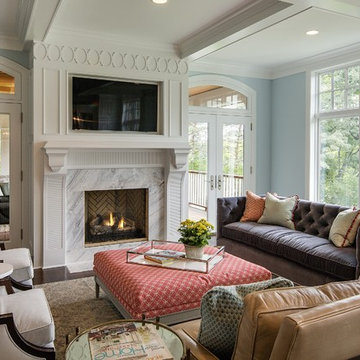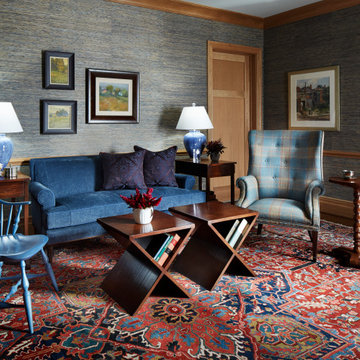Family Room Design Photos with Blue Walls and Dark Hardwood Floors
Refine by:
Budget
Sort by:Popular Today
161 - 180 of 1,152 photos
Item 1 of 3
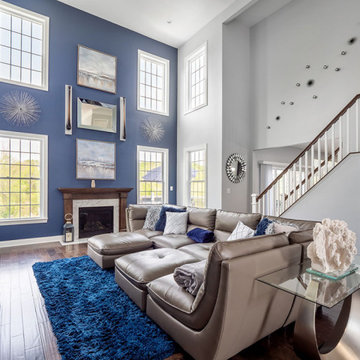
Family room staging project for property sale. Previously designed, painted, and decorated this beautiful home.

A family study room painted in navy blue. The room features a bookshelf and a lot of textures.
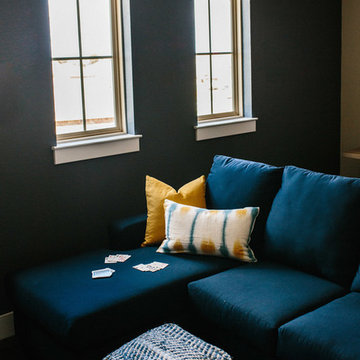
A farmhouse coastal styled home located in the charming neighborhood of Pflugerville. We merged our client's love of the beach with rustic elements which represent their Texas lifestyle. The result is a laid-back interior adorned with distressed woods, light sea blues, and beach-themed decor. We kept the furnishings tailored and contemporary with some heavier case goods- showcasing a touch of traditional. Our design even includes a separate hangout space for the teenagers and a cozy media for everyone to enjoy! The overall design is chic yet welcoming, perfect for this energetic young family.
Project designed by Sara Barney’s Austin interior design studio BANDD DESIGN. They serve the entire Austin area and its surrounding towns, with an emphasis on Round Rock, Lake Travis, West Lake Hills, and Tarrytown.
For more about BANDD DESIGN, click here: https://bandddesign.com/
To learn more about this project, click here: https://bandddesign.com/moving-water/
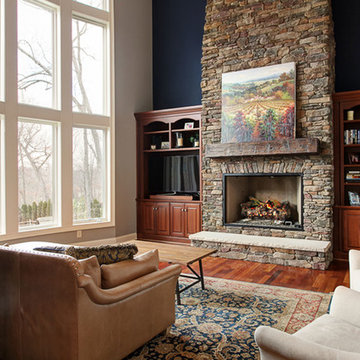
This view of the Great room shows the view of the outdoor landscape and the fabulous stone fireplace. These stones were hand laid and incorporated into this design. We painted the navy blue wall to make it recede thereby making the stone more prominent.
Photos by Dale Clark
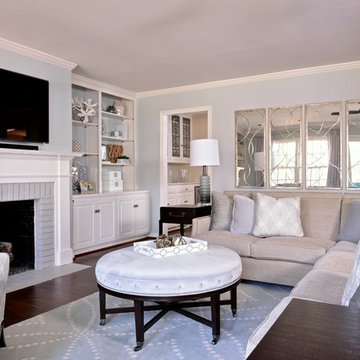
The grouping of 4 mirrors on a large back wall help to open up the space with their reflection. A grey-blue open floor plan home that incorporates feminine touch to this transitional space. The kitchen and family room remodel transformed the home into a new, fresh space with a great backbone for clean lined furnishings and modern accessories.

The bar itself has varying levels of privacy for its members. The main room is the most open and is dramatically encircled by glass display cases housing members’ private stock. A Japanese style bar anchors the middle of the room, while adjacent semi-private spaces have exclusive views of Lido Park. Complete privacy is provided via two VIP rooms accessible only by the owner.
AWARDS
Restaurant & Bar Design Awards | London
PUBLISHED
World Interior News | London
Family Room Design Photos with Blue Walls and Dark Hardwood Floors
9
