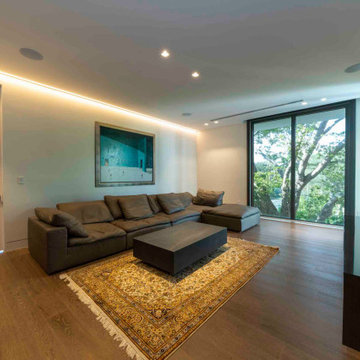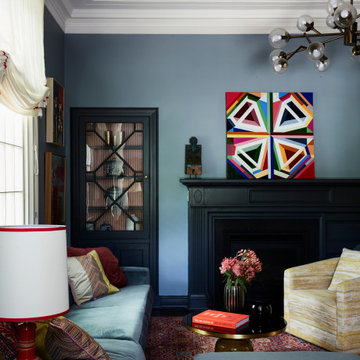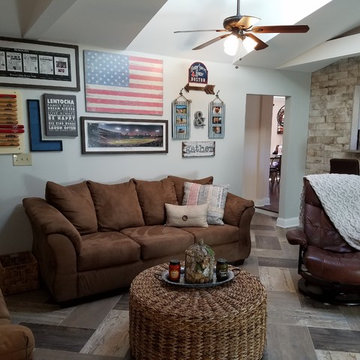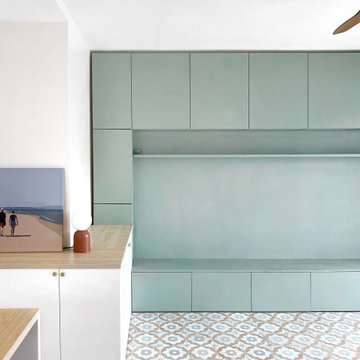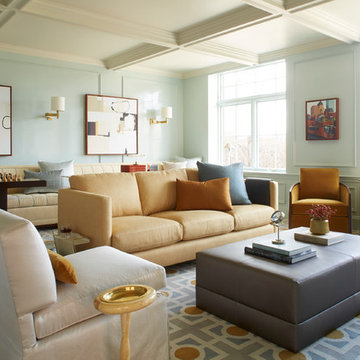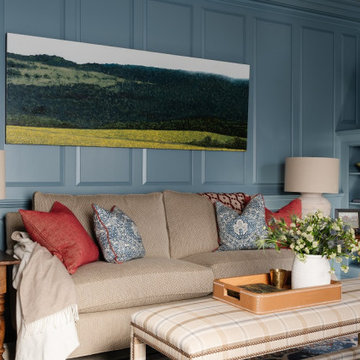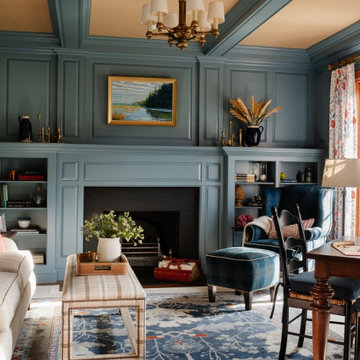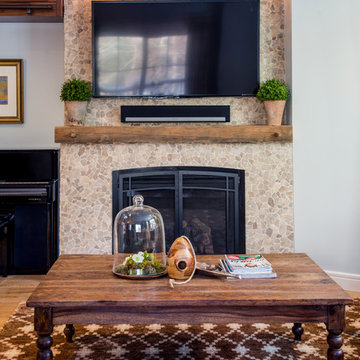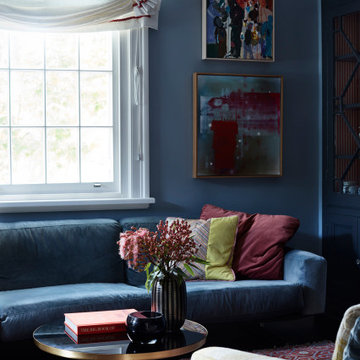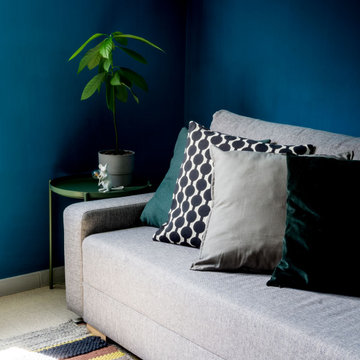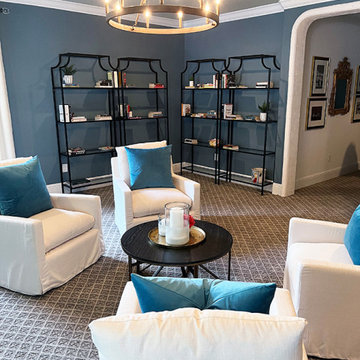Family Room Design Photos with Blue Walls and Multi-Coloured Floor
Refine by:
Budget
Sort by:Popular Today
41 - 60 of 63 photos
Item 1 of 3
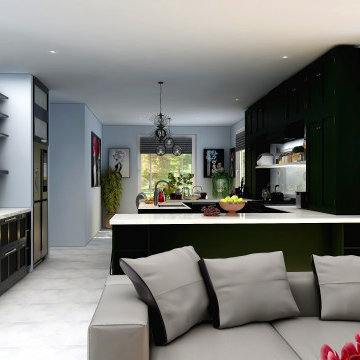
This Stunning Modern Contemporary Family Room is Part of the Beautiful Blues Whole Home Design.
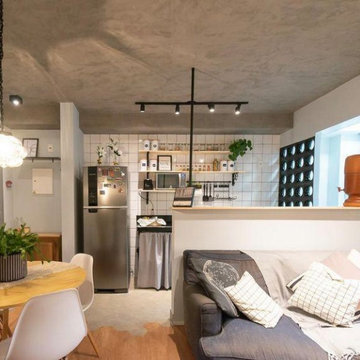
Dans cet appartement situé à Sao Paulo au Brésil, le souhait du client était d'intégrer la cuisine, la petite buanderie et le salon.
La moitié du mur a été conservé entre la cuisine et le séjour, afin de permettre la mise en place du canapé. Pendant la démolition, nous avons trouvé des gaines électriques, qui ont été dissimulés en noir, qui a servi à soutenir le comptoir et, plus tard, les étagères suspendues.
Tous les revêtements de murs, de plafonds et de sols ont été changés et choisis, ainsi que le mobilier, les luminaires et la robinetterie.
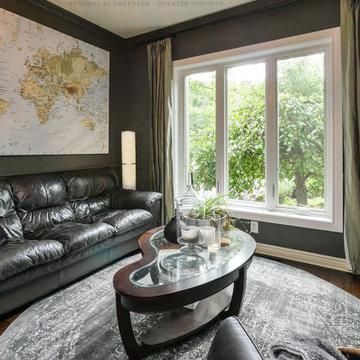
Handsome den with new window combination we installed. These new casement and picture windows look great in this cozy little space for relaxing and listening to music. Replacing your windows has never been easier, contact Renewal by Andersen of Greater Toronto, serving most of Ontario.
Find out more about replacing your home windows -- Contact Us Today! 844-819-3040
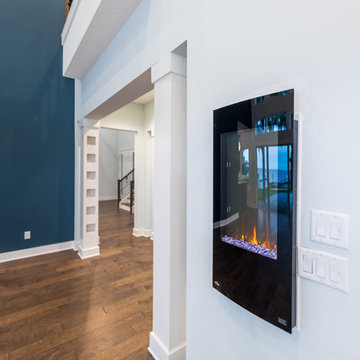
This 5466 SF custom home sits high on a bluff overlooking the St Johns River with wide views of downtown Jacksonville. The home includes five bedrooms, five and a half baths, formal living and dining rooms, a large study and theatre. An extensive rear lanai with outdoor kitchen and balcony take advantage of the riverfront views. A two-story great room with demonstration kitchen featuring Miele appliances is the central core of the home.
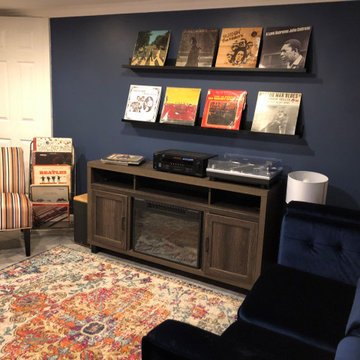
Before we were hired, this basement space was empty and not utilized. Our clients desired an area that felt grown up and they desperately wanted to claim their space. We created a fun hang out space where they could enjoy music, warm up with a new fireplace, and have a drink while the kids were sleeping or catching a movie upstairs.
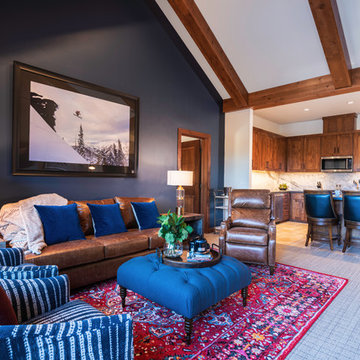
Open great room with navy blue and merlot color palette.
Photography by Brad Scott Visuals.
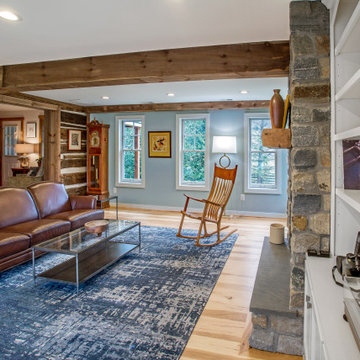
Who...and I mean who...would not love to come home to this wonderful family room? Centuries old logs were exposed on the log cabin side. Rustic barn beams carry the ceiling, quarry cut Old Philadelphia stone wrap the gas fireplace alongside painted built-ins with bench seats. Hickory wide plank floors with their unique graining invite you to walk-on in and enjoy
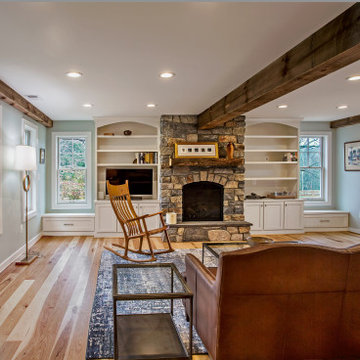
Who...and I mean who...would not love to come home to this wonderful family room? Centuries old logs were exposed on the log cabin side. Rustic barn beams carry the ceiling, quarry cut Old Philadelphia stone wrap the gas fireplace alongside painted built-ins with bench seats. Hickory wide plank floors with their unique graining invite you to walk-on in and enjoy
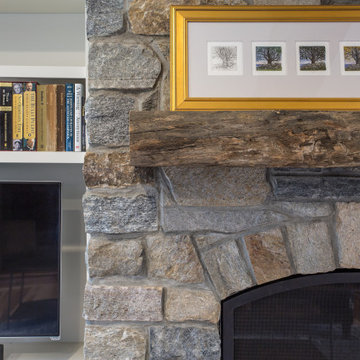
Who...and I mean who...would not love to come home to this wonderful family room? Centuries old logs were exposed on the log cabin side. Rustic barn beams carry the ceiling, quarry cut Old Philadelphia stone wrap the gas fireplace alongside painted built-ins with bench seats. Hickory wide plank floors with their unique graining invite you to walk-on in and enjoy
Family Room Design Photos with Blue Walls and Multi-Coloured Floor
3
