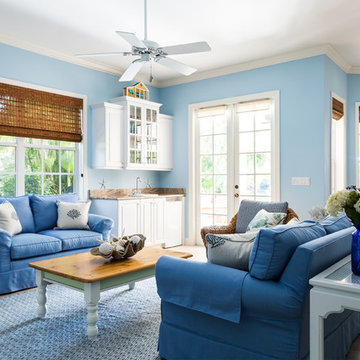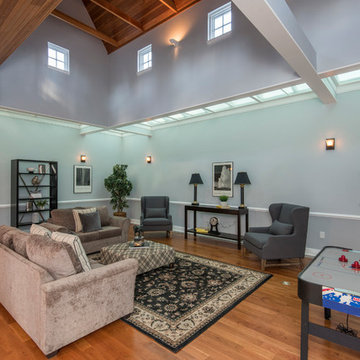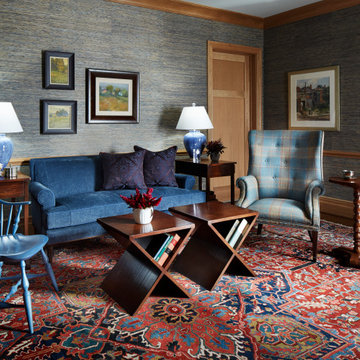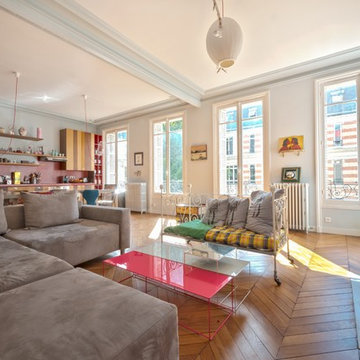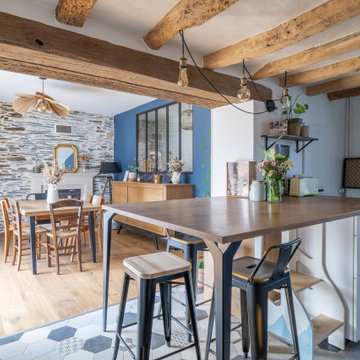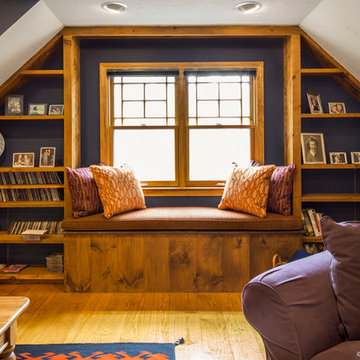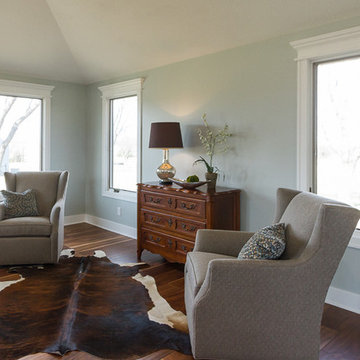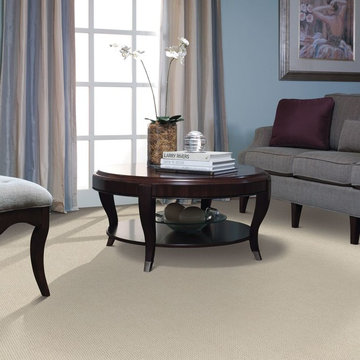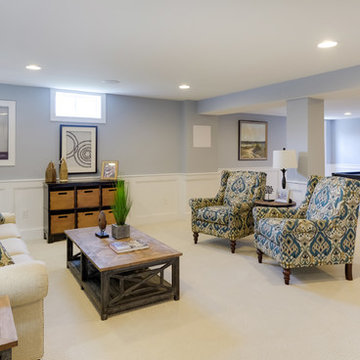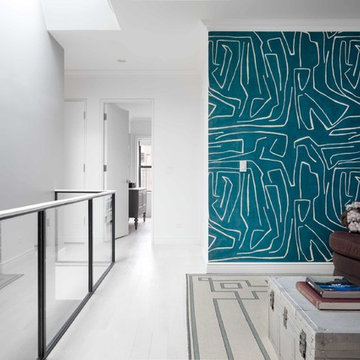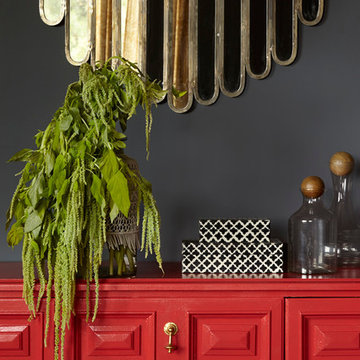Family Room Design Photos with Blue Walls and No TV
Refine by:
Budget
Sort by:Popular Today
161 - 180 of 814 photos
Item 1 of 3
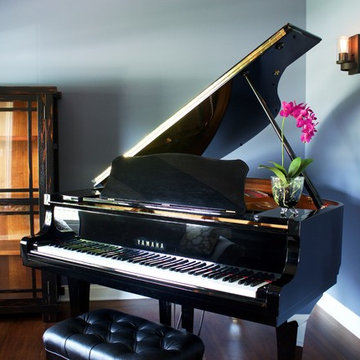
This contemporary piano room features guest seating, the Zeal Daybed from Innovation USA, and a rustic shelving storage unit from Arhaus for sheet music. The Edison bulb chandelier and sconce light fixtures from the Melno Park Collection by ArtCraft complement the mid-century, arts and crafts style room perfectly. Featured in this gallery is the 17.5" purple Phalaenopsis Elegance Arrangement. At Nearly Natural we craft our orchids with the highest quality silk materials to bring the best pop of color and hand crafted stem detail to your home.
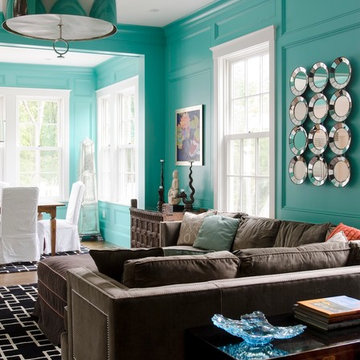
Major gut renovation of this coastal estate preserved its basic layout while expanding the kitchen. A veranda and a pair of gazebos were also added to the home to maximize outdoor living and the water views. The interior merged the homeowners eclectic style with the traditional style of the home.
Photographer: James R. Salomon
Contractor: Carl Anderson, Anderson Contracting Services
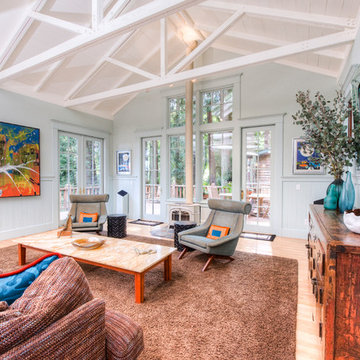
A very rare opportunity presents itself in the offering of this Mill Valley estate covering 1.86 acres in the Redwoods. The property, formerly known as the Swiss Hiking Club lodge, has now been transformed. It has been exquisitely remodeled throughout, down to the very last detail. The property consists of five buildings: The Main House; the Cottage/Office; a Studio/Office; a Chalet Guest House; and an Accessory, two-room building for food and glassware storage. There are also two double-car garages. Nestled amongst the redwoods this elevated property offers privacy and serves as a sanctuary for friends and family. The old world charm of the entire estate combines with luxurious modern comforts to create a peaceful and relaxed atmosphere. The property contains the perfect combination of inside and outside spaces with gardens, sunny lawns, a fire pit, and wraparound decks on the Main House complete with a redwood hot tub. After you ride up the state of the art tram from the street and enter the front door you are struck by the voluminous ceilings and spacious floor plans which offer relaxing and impressive entertaining spaces. The impeccably renovated estate has elegance and charm which creates a quality of life that stands apart in this lovely Mill Valley community. The Dipsea Stairs are easily accessed from the house affording a romantic walk to downtown Mill Valley. You can enjoy the myriad hiking and biking trails of Mt. Tamalpais literally from your doorstep.
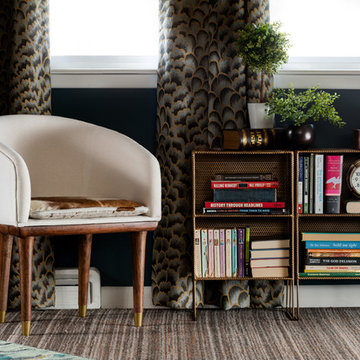
This project was all about dynamic depth. Our client has a lot of passions and wanted her space to feel as integrated and multi-faceted as she is. The dark walls create a womb-like vibe, housing the multitude of artistic expressions and the abstract ceiling (shown in other photos related to this project) embodies our client's love of intrigue.
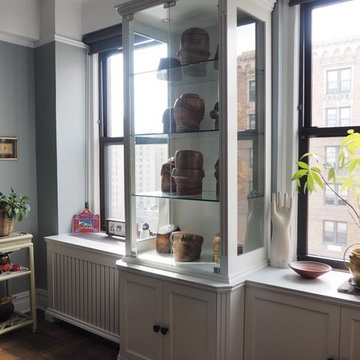
tonystakis@shopgothic.com
Gothic Cabinet Craft has made custom furniture for over 40 years. Whether you need a custom fit built-in wall unit of cabinets or a unique piece that until now has only been in your imagination, Gothic can make it for you.
With the American Dream and a lot of hard work. Gothic Cabinet Craft was started in 1969 in NYC by a Greek immigrant Theodore Zaharopoulos, who was determined to make it. With a focus on quality and affordability, our founder's designs evolved into practical storage solutions for urban areas.
The Original ™ Storage, Original ™ Platform, and Original ™ Captains beds were all developed by him and are now a common staple in all furniture stores. A family operated business, Gothic continues to offer high quality affordable furniture for every home. To back this up, Gothic is one of the only furniture companies anywhere in the world to provide a lifetime warranty. Now serving the entire US, Gothic is the largest manufacturer of unfinished furniture on the East Coast.
Gothic Cabinet Craft is a family operated business that manufacturers affordable real wood furniture for every room in your home. Stop into our stores today and experience the Gothic difference.
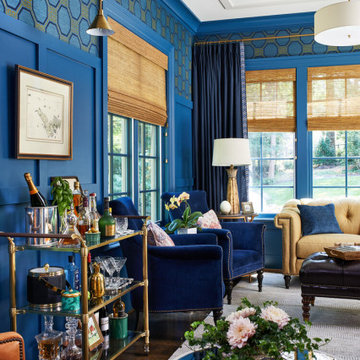
For this stunning home, our St. Pete studio created a bold, bright, balanced design plan to invoke a sophisticated vibe. Our love for the color blue was included in the carefully planned color scheme of the home. We added a gorgeous blue and white rug in the entryway to create a fabulous first impression. The adjacent living room got soft blue accents creating a cozy ambience. In the formal dining area, we added a beautiful wallpaper with fun prints to complement the stylish furniture. Another lovely wallpaper with fun blue and yellow details creates a cheerful ambience in the breakfast corner near the beautiful kitchen. The bedrooms have a neutral palette creating an elegant and relaxing vibe. A stunning home bar with black and white accents and stylish wooden furniture adds an elegant flourish.
---
Pamela Harvey Interiors offers interior design services in St. Petersburg and Tampa, and throughout Florida's Suncoast area, from Tarpon Springs to Naples, including Bradenton, Lakewood Ranch, and Sarasota.
For more about Pamela Harvey Interiors, see here: https://www.pamelaharveyinteriors.com/
To learn more about this project, see here: https://www.pamelaharveyinteriors.com/portfolio-galleries/interior-mclean-va
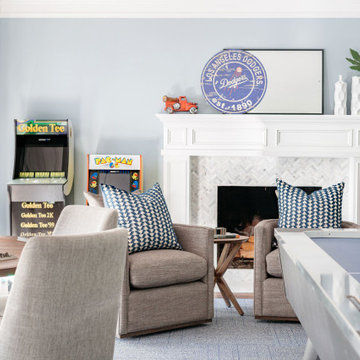
We designed the layout of this home around family. The pantry room was transformed into a beautiful, peaceful home office with a cozy corner for the family dog. The living room was redesigned to accommodate the family’s playful pursuits. We designed a stylish outdoor bathroom space to avoid “inside-the-house” messes. The kitchen with a large island and added breakfast table create a cozy space for warm family gatherings.
---Project designed by Courtney Thomas Design in La Cañada. Serving Pasadena, Glendale, Monrovia, San Marino, Sierra Madre, South Pasadena, and Altadena.
For more about Courtney Thomas Design, see here: https://www.courtneythomasdesign.com/
To learn more about this project, see here:
https://www.courtneythomasdesign.com/portfolio/family-friendly-colonial/
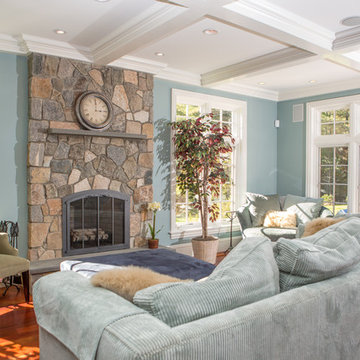
Boston Blend Mosaic thin stone veneer can set the theme for your entire home. This New England home uses copper accents against olive siding and white trim. All of these features compliment the natural mix of colors in the Boston Blend.
Carry the New England theme throughout the property by covering the cement foundation with the same stone veneer.
Bring those natural elements inside to your kitchen or fireplace for a touch of elegance. Here, the stone was used to add architectural interest and old world charm to a modern kitchen. The fireplace and chimney were also faced with the Boston Blend Mosaic thin stone veneer.
To fish the project, outdoor entertainment areas including fire pit, seating, and outdoor fireplace create the perfect setting for summer fun.
Visit www.stoneyard.com/955 for more photos and video.
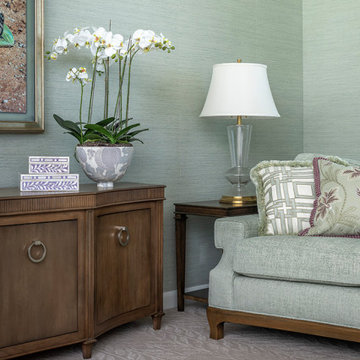
Our remodel of this family home took advantage of a breathtaking view of Lake Minnetonka. We installed a four-chair lounge on what was previously a formal porch, satisfying the couple’s desire for a warm, cozy ambience. An uncommon shade of pale, soothing blue as the base color creates a cohesive, intimate feeling throughout the house. Custom pieces, including a server and bridge, and mahjong tables, communicate to visitors the homeowners’ unique sensibilities cultivated over a lifetime. The dining room features a richly colored area rug featuring fruits and leaves – an old family treasure.
---
Project designed by Minneapolis interior design studio LiLu Interiors. They serve the Minneapolis-St. Paul area, including Wayzata, Edina, and Rochester, and they travel to the far-flung destinations where their upscale clientele owns second homes.
For more about LiLu Interiors, see here: https://www.liluinteriors.com/
To learn more about this project, see here:
https://www.liluinteriors.com/portfolio-items/lake-minnetonka-family-home-remodel
Family Room Design Photos with Blue Walls and No TV
9
