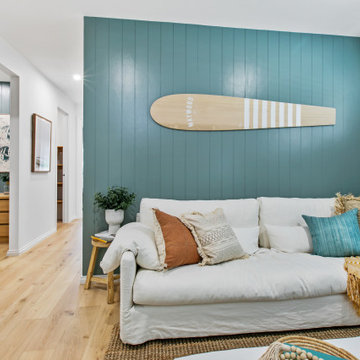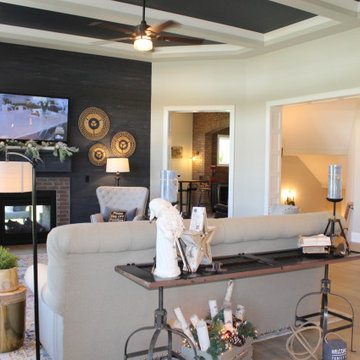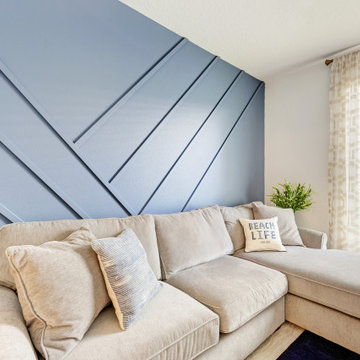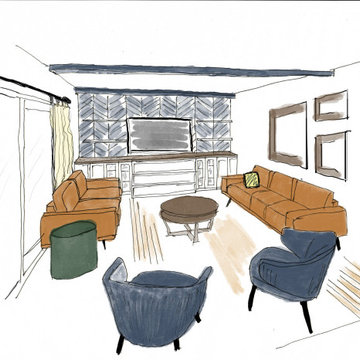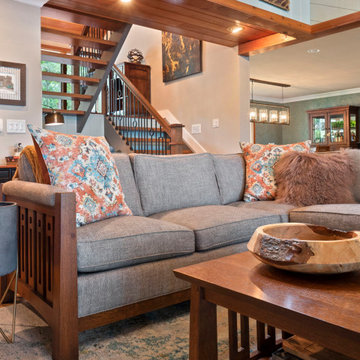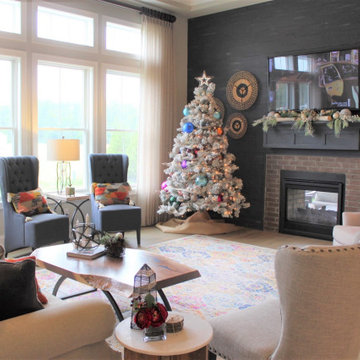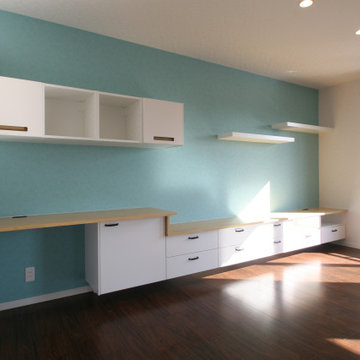Family Room Design Photos with Blue Walls and Planked Wall Panelling
Refine by:
Budget
Sort by:Popular Today
1 - 20 of 43 photos
Item 1 of 3

One large gathering space was created by removing the wall and combining the living and family rooms. The Colonial-style fireplace was transformed into a Pinterest-worthy feature by removing an adjoining closet, and adding a custom mantel and floating shelves. The shiplap treated wall pops with a coat of Glidden "Puddle Jumper."

The family room that doubles as the home office, is serving up a cozy fireplace glow, and netflix for each and every family member.

blue ceiling, blue cinema room, blue room, built in cabinetry, built in storage, library lights, picture lights, royal navy, shelving, storage, tv room,

Club house & sitting area including pool table with kitchen interior rendering. In this concept of club house have white sofa, table, breakfast table Interior Decoration, playing table & Furniture Design with sitting area, pendent lights, dummy plant,dinning area & reading area.

Could you pack more into one room? --We think not!
This garage converted to living space incorporates a homeoffice, Guest bed, small gym with resistance band compatible Mirror, entertainment system, Fireplace, AND storage galore. All while seamlessly wrapping around every wall with balanced and considerate coastal vibe millwork. Note the shiplap cabinet backs and solid Fir shelving and counters!
If you have the luxury of having a bonusroom or just want to pack more function into an existing space, think about ALL the things you want it to do for YOU and then pay us a visit and let us MAKE IT WORK!
#WORTHIT!
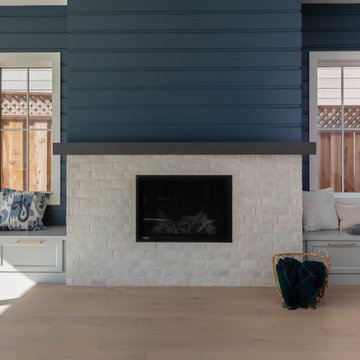
Brick fireplace surround in transitional, custom home with bench seating to boot.
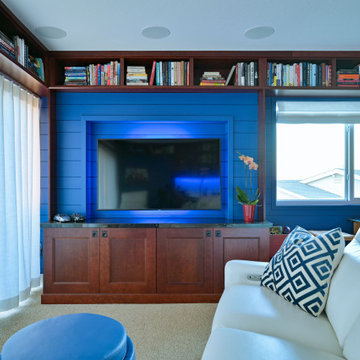
Step into our latest completed project - the ultimate loft experience! This stunning space has it all -
a sleek design, impeccable functionality and jaw-dropping views. When ready to unwind, our clients can begin
with a game of pool on a beautiful table surrounded by perimeter book shelves filled with literary treasures. They can
kick back in luxurious leather motion seating immersing themselves in their favorite TV shows or movies. And when
ready to entertain in the stunning ship-lap walled space, the wet bar awaits, serving up refreshing beverages against a
backdrop of an awe-inspiring vista. The perfect blend of style, entertainment and relaxation!
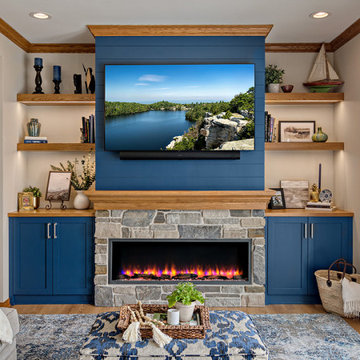
Lower level small, cozy space in a spacious townhome. Custom cabinetry and blue shiplap wall.
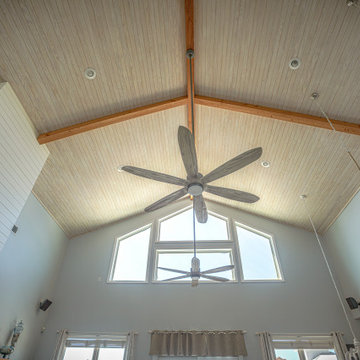
We just finished up this amazingly gorgeous remodel in Miramar Beach, Florida. It was a joy to work on and we couldn't be more excited about the end result!
Family Room Design Photos with Blue Walls and Planked Wall Panelling
1



