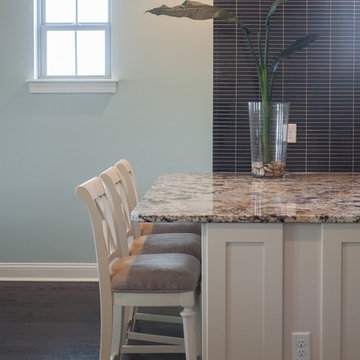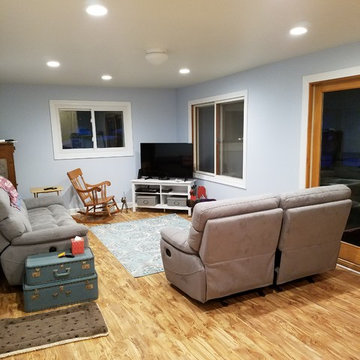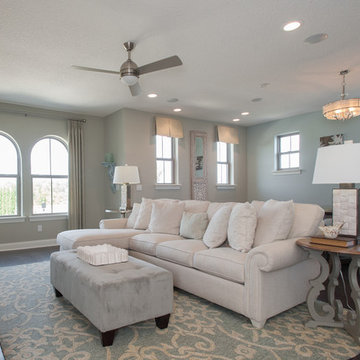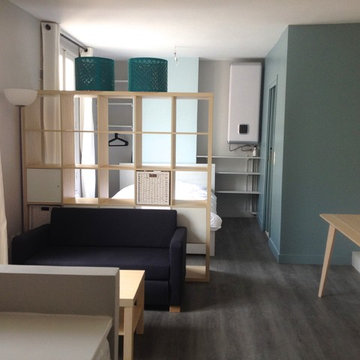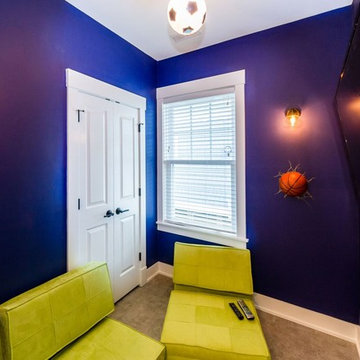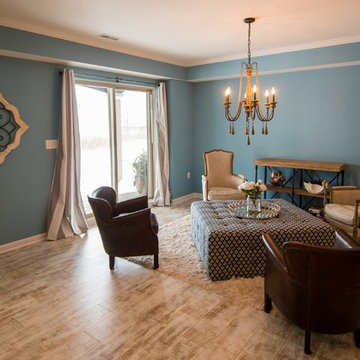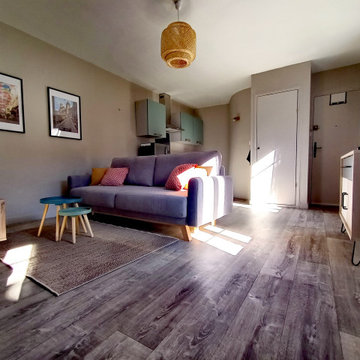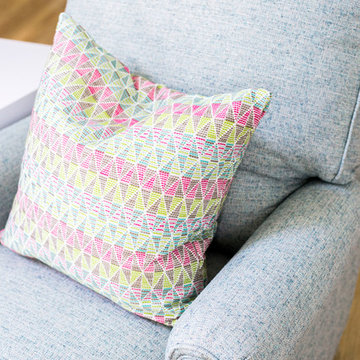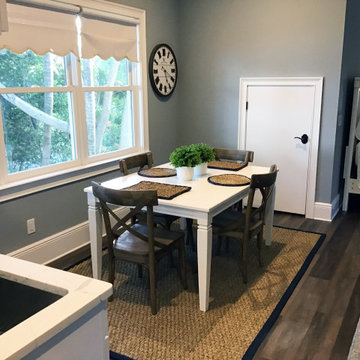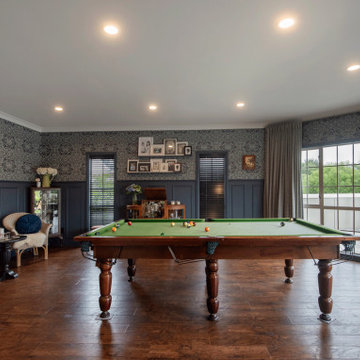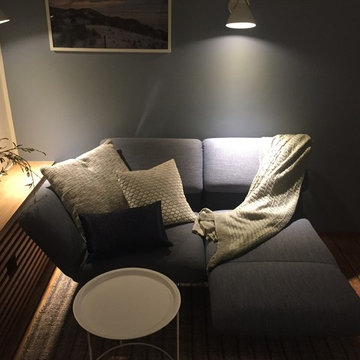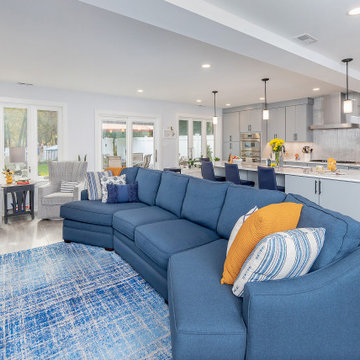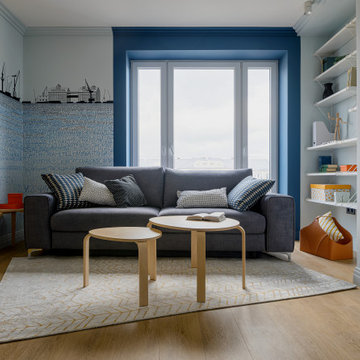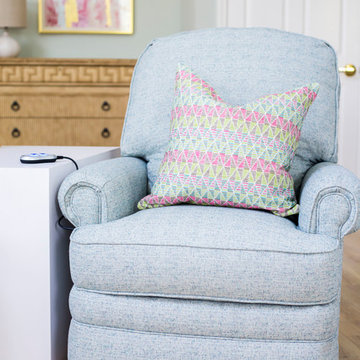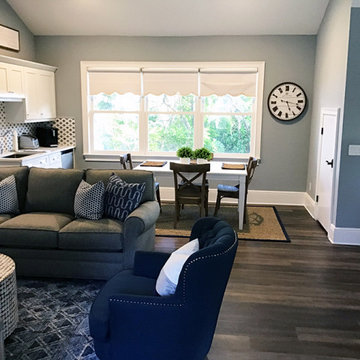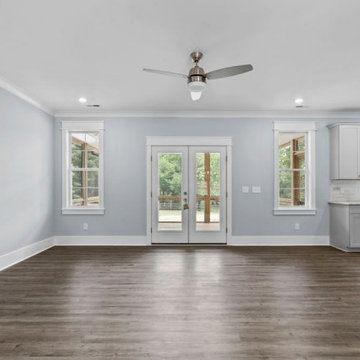Family Room Design Photos with Blue Walls and Vinyl Floors
Refine by:
Budget
Sort by:Popular Today
41 - 60 of 125 photos
Item 1 of 3
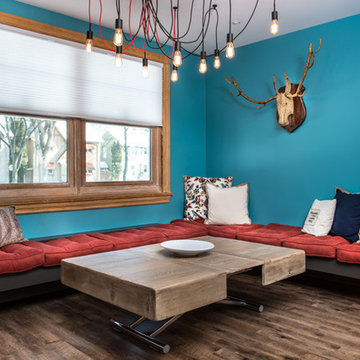
Banquette w/ custom reclaimed wood table that adjusts from dining table height to coffee table height.
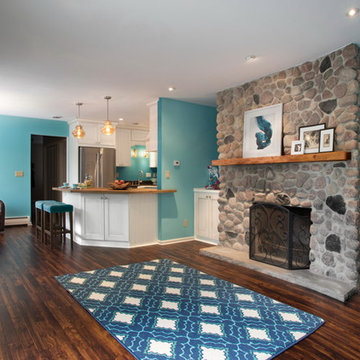
By removing a partial wall and old overhead cabinets between the kitchen and family room, we opened this room up to create a large space for friends and family to gather.
Pam Ferderbar Photography
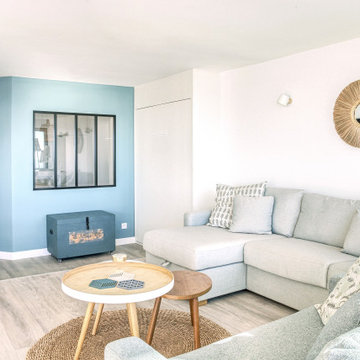
Rénovation complète de ce T2 de 60m2 avec vue panoramique sur la mer. Pour les propriétaires de cette résidence secondaire, l'enjeu était de se sentir en vacances en passant la porte et de maximiser les couchages et les rangements dans ce logement restreint. Les menuiseries sur mesure nous ont aidé à optimiser les volumes et à proposer des solutions parfaitement intégrées au projet. L'estrade asymétrique conçue au centre de la pièce de vie nous permet de de garder un oeil sur l'environnement tout en structurant les différentes zones de l'appartement. Le tout à été réflechit dans une ambiance bord de mer, propice au lieu !
Caractéristiques de la décoration : ouverture panoramique vue mer, ambiance méditerranéenne et slow life. Textiles et matières naturels / naturelles , jute , coton, bois massif / chêne clair. Atmosphère lumineuse dans des nuances de blanc et de bleus / bleu turquoise. Canapés SITS personnalisés
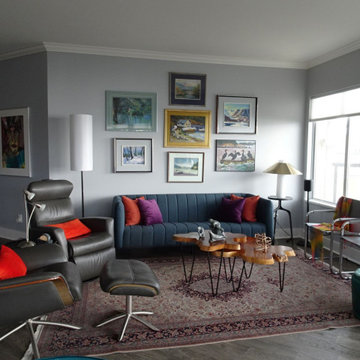
These clients are in their forever condo. They had it renovated before reaching out to us. However, removing a wall in their great room created a very large and complex space to plan for.
They tried to fill it with a very large sectional but never used it.
They have spent many years traveling and collecting items that were very sentimental to them but felt that their treasures were not being displayed in the best way.
Family Room Design Photos with Blue Walls and Vinyl Floors
3
