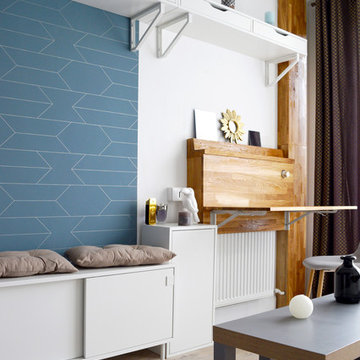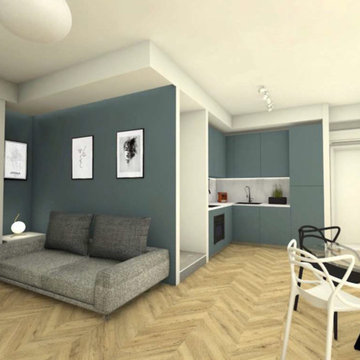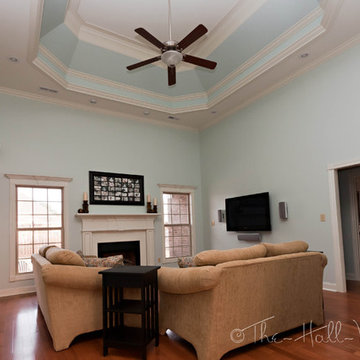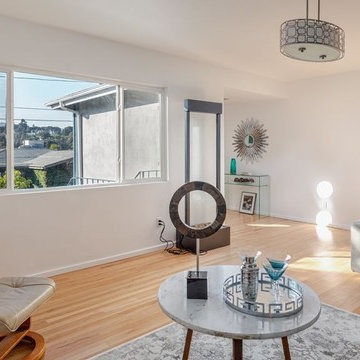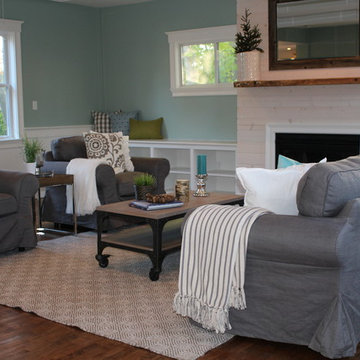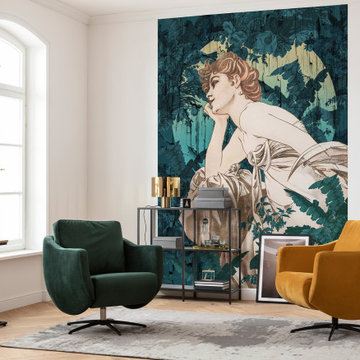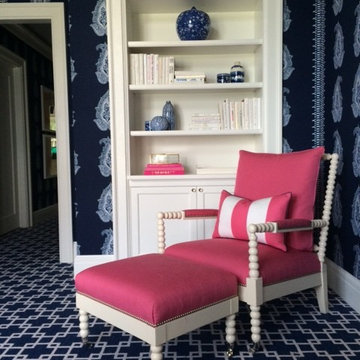Family Room Design Photos with Blue Walls
Refine by:
Budget
Sort by:Popular Today
81 - 100 of 273 photos
Item 1 of 3
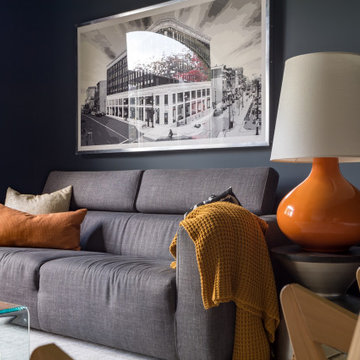
This modern home was completely open concept so it was great to create a room at the front of the house that could be used as a media room for the kids. We had custom draperies made, chose dark moody walls and some black and white photography for art. This space is comfortable and stylish and functions well for this family of four.
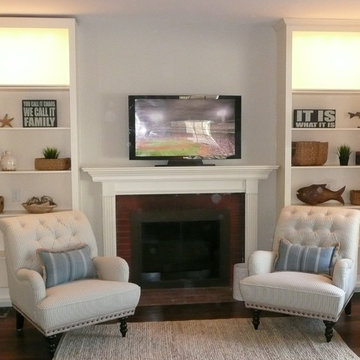
Staging & Photos by: Betsy Konaxis, BK Classic Collections Home Stagers
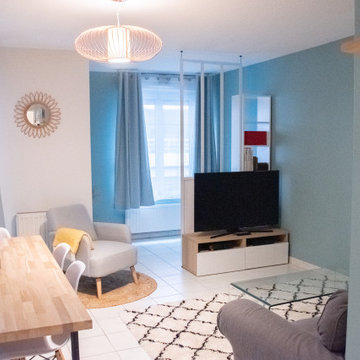
Décoration d'un séjour et d'une entée.
Séjour réinventer pour plus de confort et de chaleur
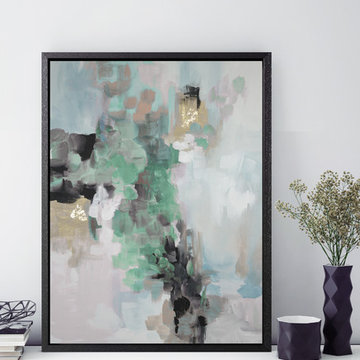
The wonderful vibrant tones in this scheme make it a fun, lively family room for everyone to enjoy. The bold strokes of colour in the print, paired with the more delicate, feather light touches of gold leaf, adds gorgeous texture and style to the room.
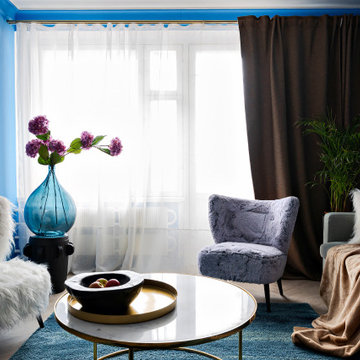
Conception d'un projet à Moscou dans un appartement soviétique. Avec ce projet, j'ai participé une émission télévisée sur la chaîne russe TNT. Pour mettre en valeur les meubles rétro que j’ai conservé j’ai joué avec les couleurs et la lumière ce qui a permis d’allier ancien et modernité, de rénover en préservant l’âme de l’appartement.
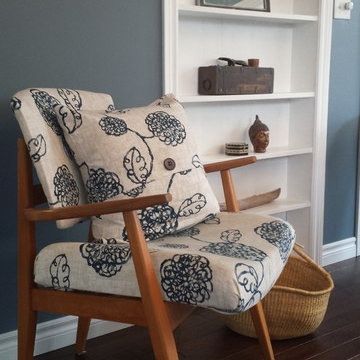
Reupholstered mid-century chair in a modern navy blue floral fabric. Natural maple stained wood. Perfect for any living space.
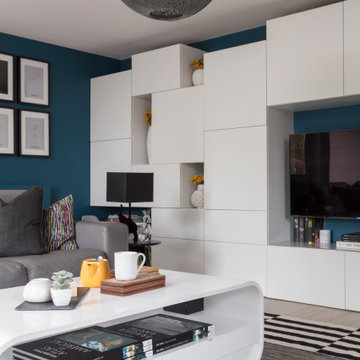
This family room is colourful and bold and the perfect place to play as a family. The walls are covered in storage (thank you IKEA for this cheap functional item!) so toys can easily be tidied and re discovered daily.
TVs are often 'hidden' in interiors shoots, but we all have them - here is it placed amongst the asymmetric cabinets to ensure its not the main feature but is certainly there when you want to watch!
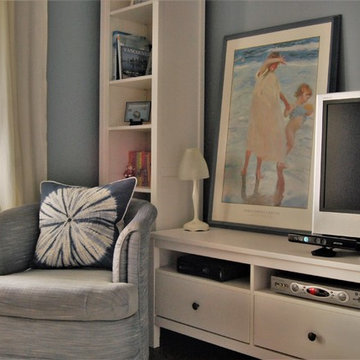
Changing the former mid-tone wood bookshelves to white made this formerly dark-ish room seem more like a beach cottage as the art work suggests.
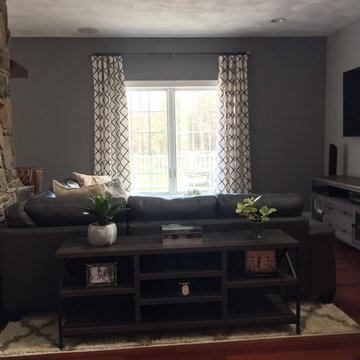
-Living Room- Finishing up this room, a weathered wood sofa table with metal legs is placed behind the sectional and topped with succulents. Pulling the detail from the shag carpet to the wall, ivory and charcoal window treatments are hung close to the ceiling from a black decorative curtain rod.
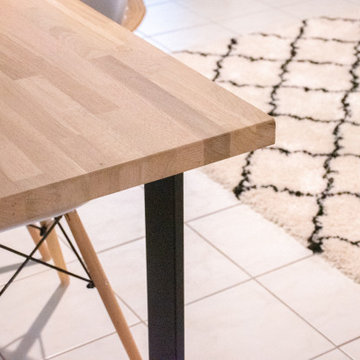
Décoration d'un séjour et d'une entée.
Séjour réinventer pour plus de confort et de chaleur
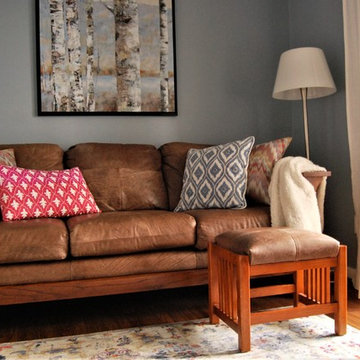
The TV room/Den in this multi-level townhouse suffered from an identity crisis. It opened onto a covered patio but the carpeted floor made it seem more like a bedroom than a room with outdoor access. It sometimes served as an extra bedroom for guests, but was primarily a TV room. An adjacent laundry room was oddly configured and opened into a busy hallway/landing area. The fix included closing off the existing door to the laundry room and opening it up to the den. This made both rooms more user-friendly. The carpet was replaced with luxury vinyl plank flooring in both rooms, making a much more practical surface for a room with an exterior door. A pocket door was not feasible in the location so barn-door hardware solved the problem of a door opening onto the sofa.
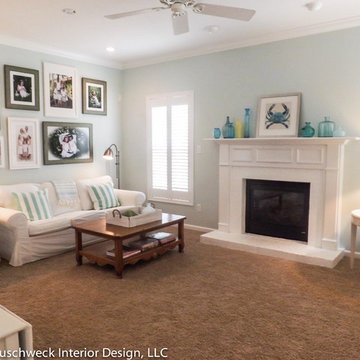
After the painting was complete, we returned to install a gallery wall and prop and style her existing, beach themed items throughout the first floor.
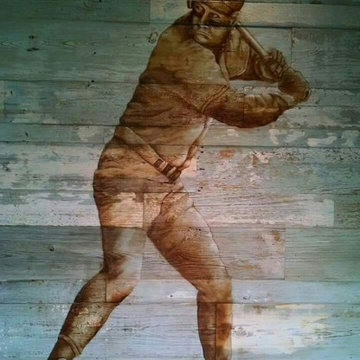
George Brett painted on top of barn wood wall planking. We started with old gray and white weathered barn wood and added a light Royal's blue wash. After dry, we sanded through some of the blue to get back to some white, brown and gray. Super cool ! What's your next project?
Family Room Design Photos with Blue Walls
5
