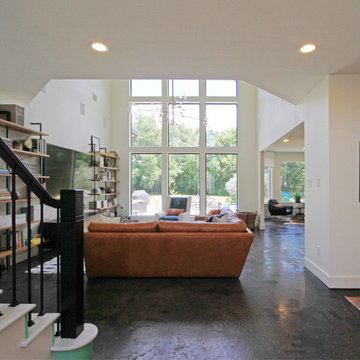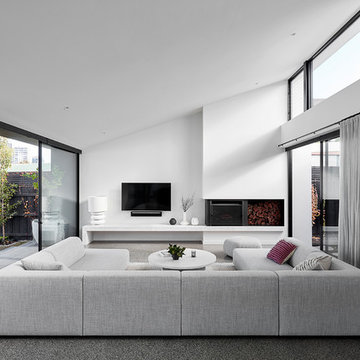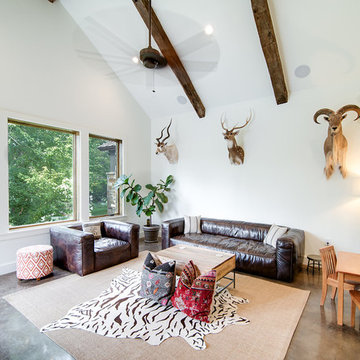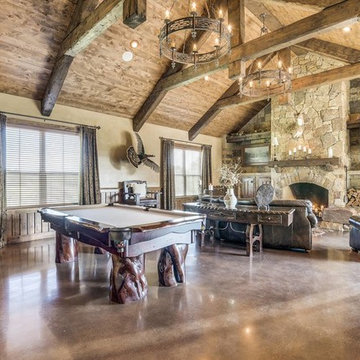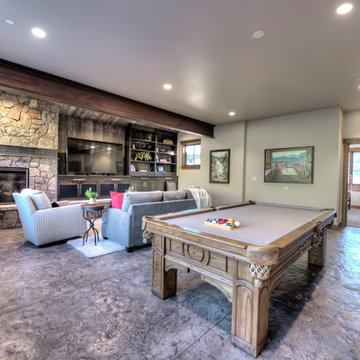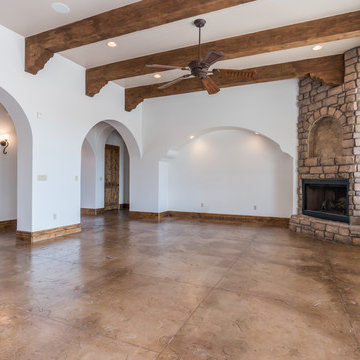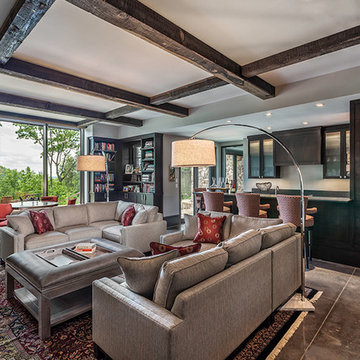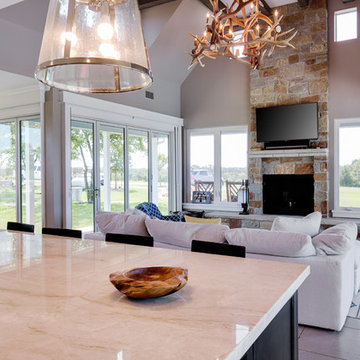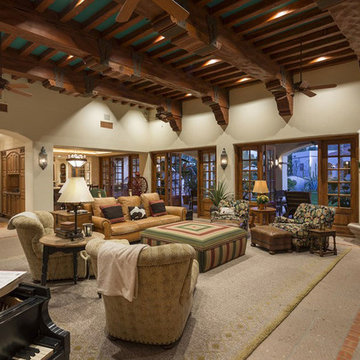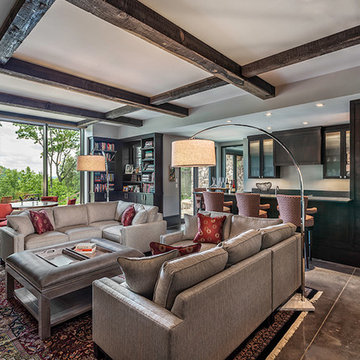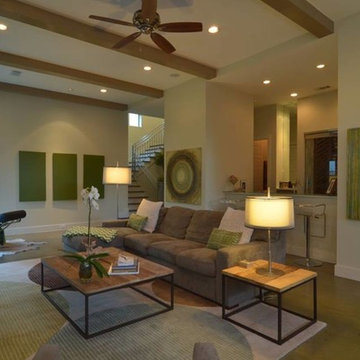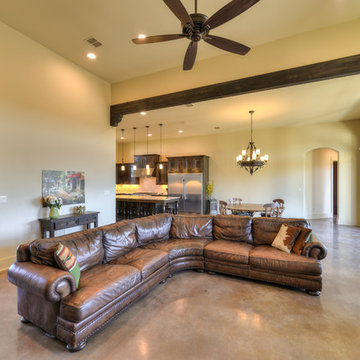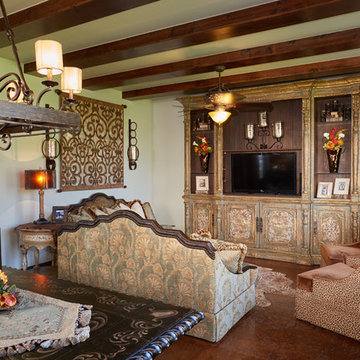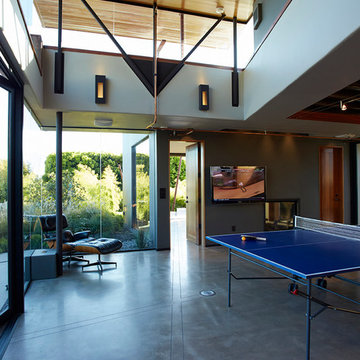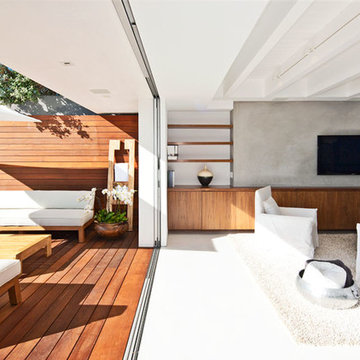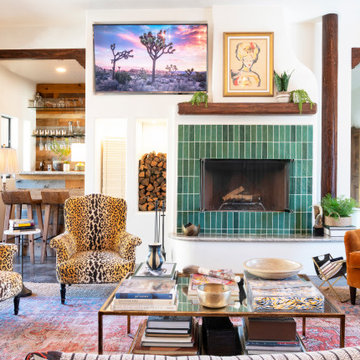Family Room Design Photos with Brick Floors and Concrete Floors
Refine by:
Budget
Sort by:Popular Today
141 - 160 of 4,509 photos
Item 1 of 3
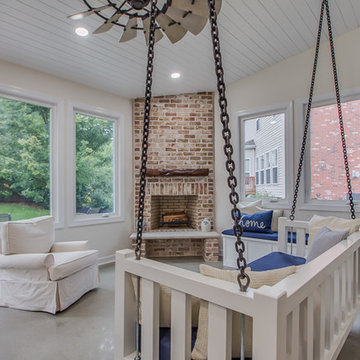
Distinguished View Photography. We Added this entire room to the existing home. Complete with a bricked fireplace, polished concrete flooring, reclaimed barn wood wall, couch chair swing, office area through new open dining room, windmill fan, tongue n groove ceiling.
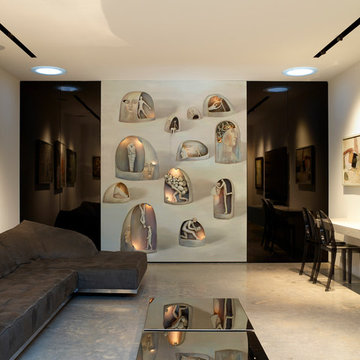
The family room has been excavated beneath the rear garden and features a backlit artwork by Tamara Kvesitadze with 'sun tunnels' set into the ceiling to either side. At the moment, this area serves as a children's playroom and cinema room.
Photographer: Rachael Smith
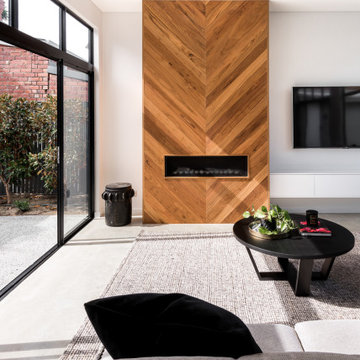
With south facing rear, one of the key aspects of the design was to separate the new living / kitchen space from the original house with a courtyard - to allow northern light to the main living spaces. The courtyard also provides cross ventilation and a great connection with the garden. This is a huge change from the original south facing kitchen and meals, which was not only very small, but quite dark and gloomy.
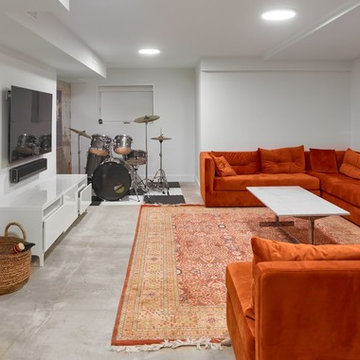
The basement rec room is a casual, multi-purpose space with a large sectional, TV, and drum kit.
Family Room Design Photos with Brick Floors and Concrete Floors
8
