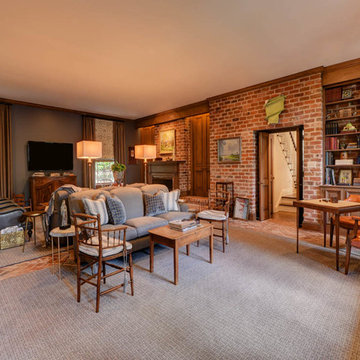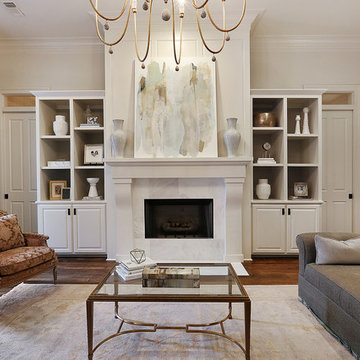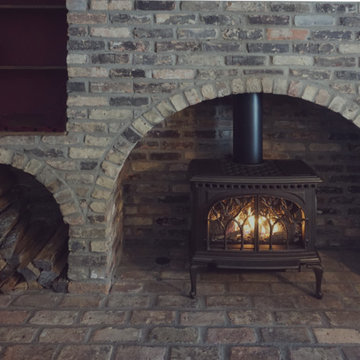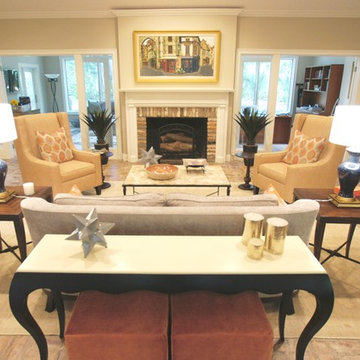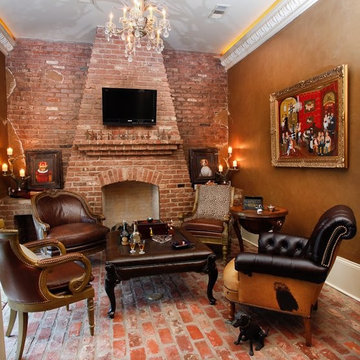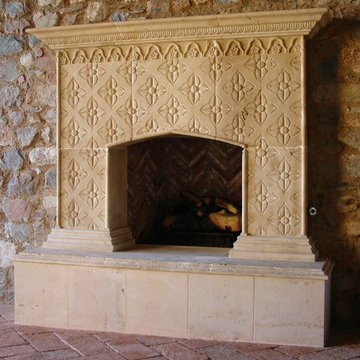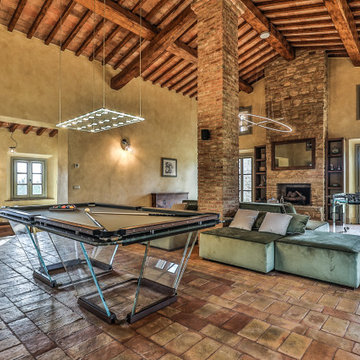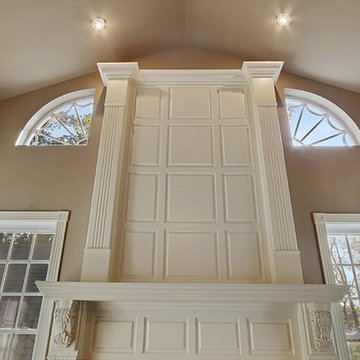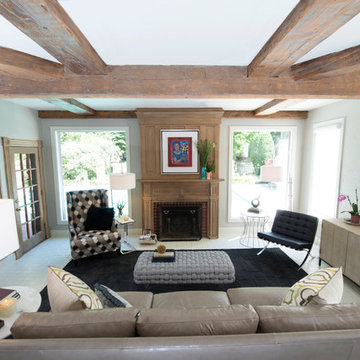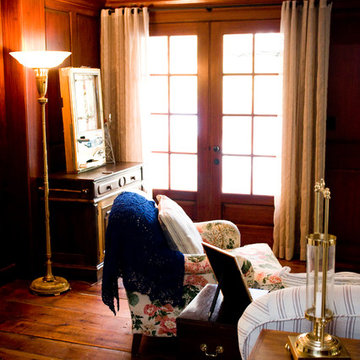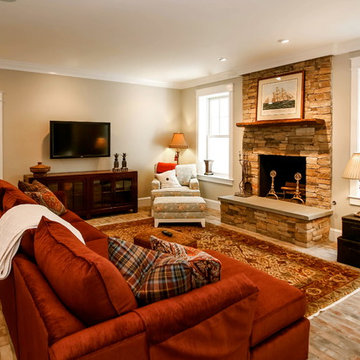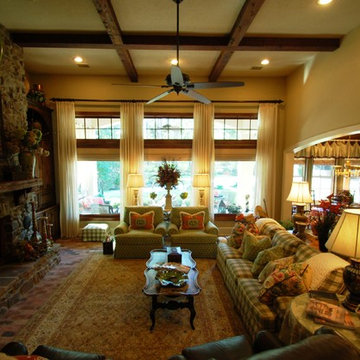Family Room Design Photos with Brick Floors
Refine by:
Budget
Sort by:Popular Today
21 - 40 of 95 photos
Item 1 of 3
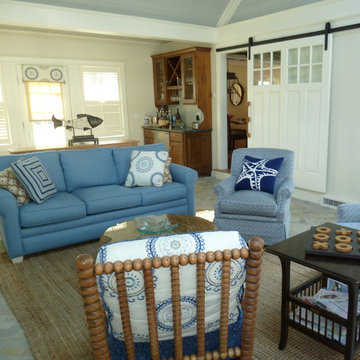
The custom sliding door separates the kitchen/dining area from the sunroom when necessary. The builtin bar is the perfect addition for this family who loves to entertain.
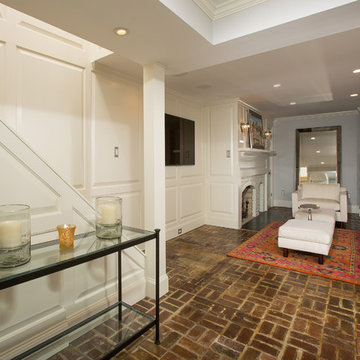
Below the kitchen, the homeowners had a family room that was rarely used because access could only be obtained from the outside of the house by way of a set of super steep cement stairs. Our plans brought the exterior set of stairs inside. New skylights above these stairs drive natural light down to the basement, and the extra space above the now interior stairs gives the kitchen more breathing room.
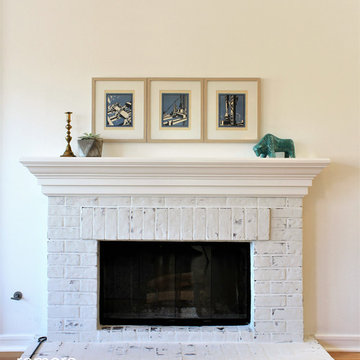
German shmear plaster treatment revived this drab red brick fireplace by our project installation coordinator Ryan. We added 3 vintage art pieces, Italian ceramic bull, clients candle stick and concrete vase with succulent.
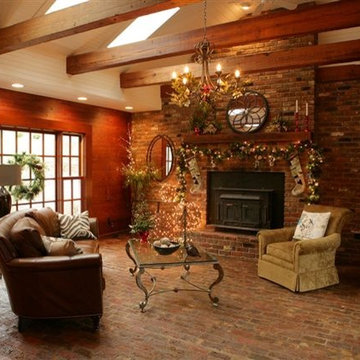
This home was originally built with premium quality salvaged materials like these 200 year old beams. The original builders sought out old mills and barns in the area and found some amazing materials. This home was built in 1967 and totally renovated and its size doubled in 2008.
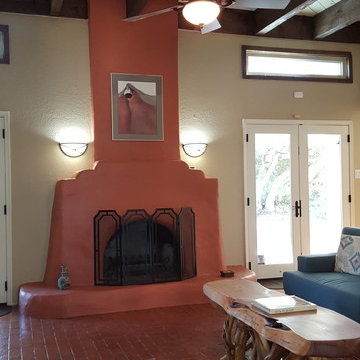
The ceilings and walls was painted a soft linen color and the fireplace was painted with Sherwin - Williams' Pennwise. The R.C. Gorman painting looks like it was painted just for this fireplace. The homeowners found this wonderful Alligator Juniper table in a local shop that keeps that touch of Southwest working with the more modern sofa.
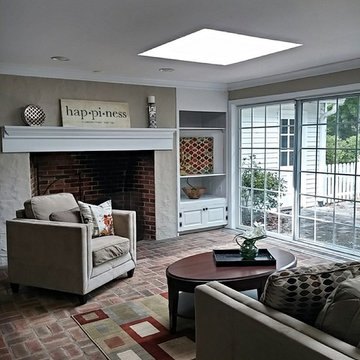
Family room with warm brick floor and walk-in brick fireplace.
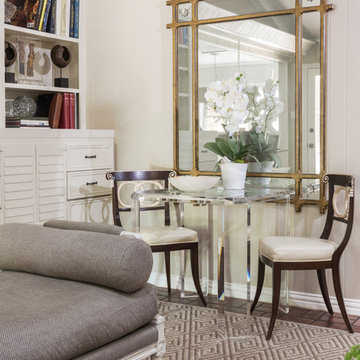
The mirror in this shot was an existing piece. We placed a lucite game table and two Regency chairs underneath. The floating French-styled bench seen here was also selected by us.
Photo by Michael Hunter.
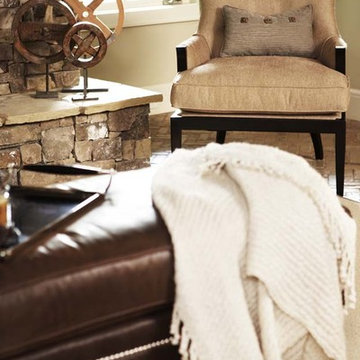
This home at The Cliffs at Walnut Cove is a fine illustration of how rustic can be comfortable and contemporary. Postcard from Paris provided all of the exterior and interior specifications as well as furnished the home. The firm achieved the modern rustic look through an effective combination of reclaimed hardwood floors, stone and brick surfaces, and iron lighting with clean, streamlined plumbing, tile, cabinetry, and furnishings.
Among the standout elements in the home are the reclaimed hardwood oak floors, brick barrel vaulted ceiling in the kitchen, suspended glass shelves in the terrace-level bar, and the stainless steel Lacanche range.
Rachael Boling Photography
Family Room Design Photos with Brick Floors
2
