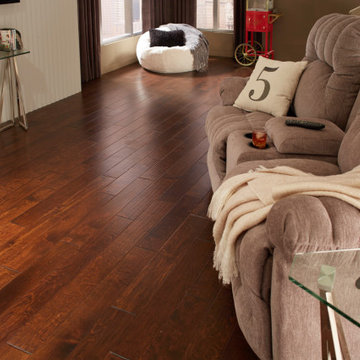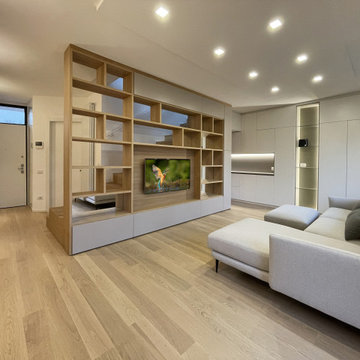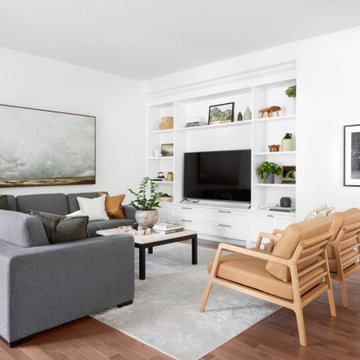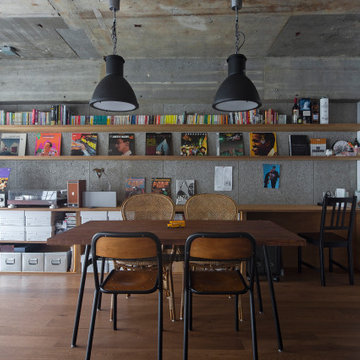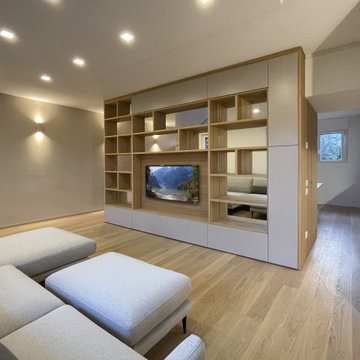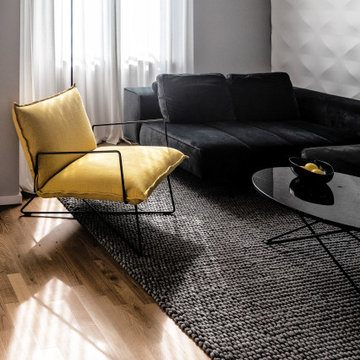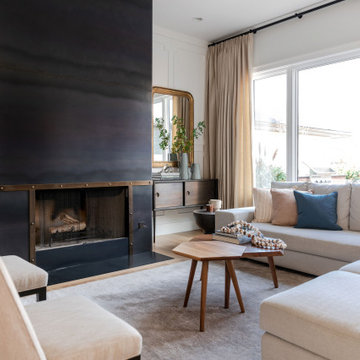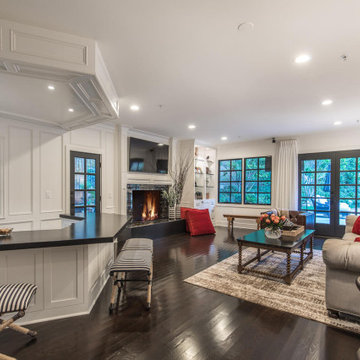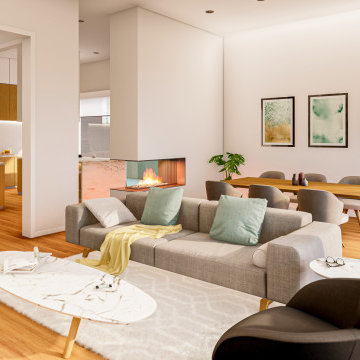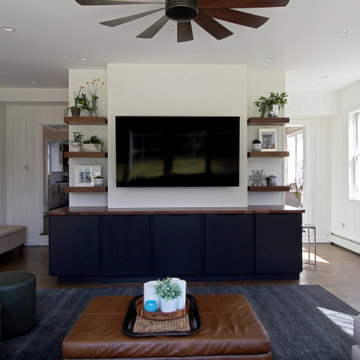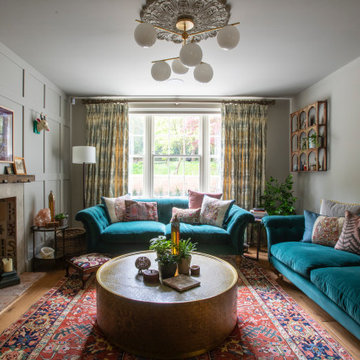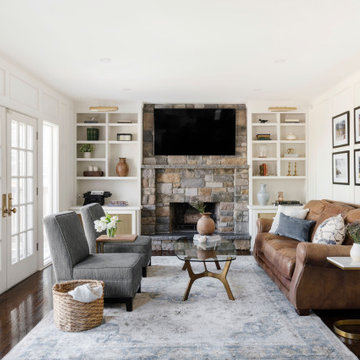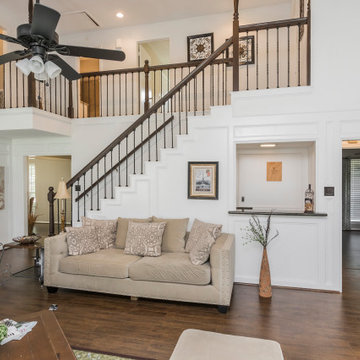Family Room Design Photos with Brown Floor and Panelled Walls
Refine by:
Budget
Sort by:Popular Today
161 - 180 of 406 photos
Item 1 of 3
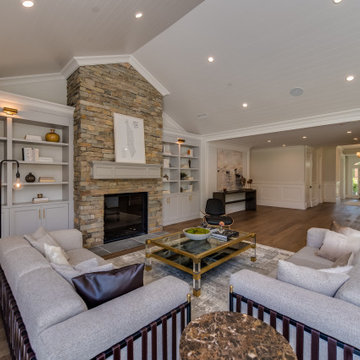
Incredibly open family room with built in bookshelves, vaulted ceilings with shiplap, floor to ceiling stone fireplace with sydney peak stone, French oak floors, Restoration Hardware museum lighting.
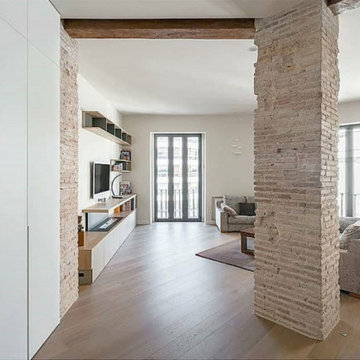
SP El espacio fluye sin ningún tipo de contención, habiendo eliminado para ello pasillos o distribuidores que supongan pérdida de superficie, sin afectar a la correcta funcionalidad de la casa, donde la zona de día orientada al sur y a las vistas a la calle se macla con la zona de noche de las habitaciones con orientación y ventilación cruzada este-oeste.
EN The space flows without any restriction, not using corridors becoming lost square meters. But preserving functionality, where the day area is oriented to the desired south and the street views, at the same that the rooms at the night area have an east-west orientation with crossing ventilation.
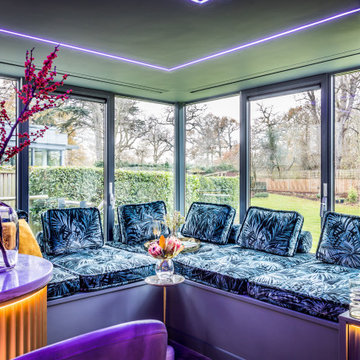
The stunning window makes the most fantastic alternative seating for the room. There are low-level
bespoke cushions with backs for comfort to line this space which doubles as a chill-out space or a place to
play board games. The space is intended to be a fun place both adults and young people can come together. It is a playful bar and media room. The design is an eclectic design to transform an existing playroom to accommodate a young adult
hang out and a bar in a family home. The contemporary and luxurious interior design was achieved on a budget. Riverstone Paint Matt bar and blue media room with metallic panelling. Interior design for well being. Creating a healthy home to suit the individual style of the owners.
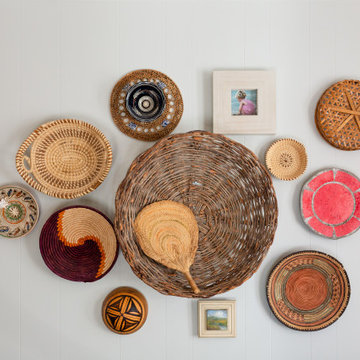
From the start of styling process, Rebecca had big dreams of having basket wall on the wall behind the couch, something that we both agreed is yes quite trendy but timeless as well. It was the perfect opportunity to add some playfulness, warmth and texture to the space. There are many approaches that you can take when creating any kind of gallery wall whether you are using baskets, frames, plates, trays, etc. I tend to go with my guttural instinct and start hanging without measuring or overthinking things, however that is the artist in me. It is wise to sometimes take a step back and pause before poking nails in the wall!
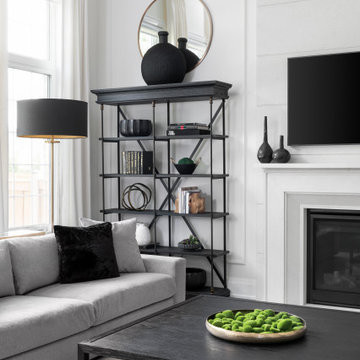
The great room with 13' high ceilings and stone fireplace. Custom furnishings and drapery.
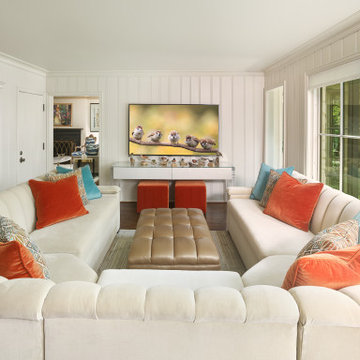
While respecting the history and architecture of the house, we created an updated version of the home’s original personality with contemporary finishes that still feel appropriate, while also incorporating some of the original furniture passed down in the family. Two decades and two teenage sons later, the family needed their home to be more user friendly and to better suit how they live now. We used a lot of unique and upscale finishes that would contrast each other and add panache to the space.
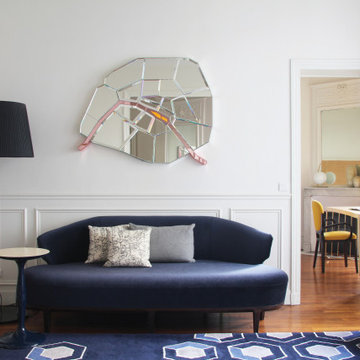
Aménagement intérieur d'un appartement privé à Paris. Un espace élégant et paisible où les éléments traditionnels et contemporains sont combinés de manière délicate et originale. Des murs d'un blanc éclatant et des sols existants de couleur châtaigne servent de toile de fond à des créations poétiques faites sur mesure.
Family Room Design Photos with Brown Floor and Panelled Walls
9
