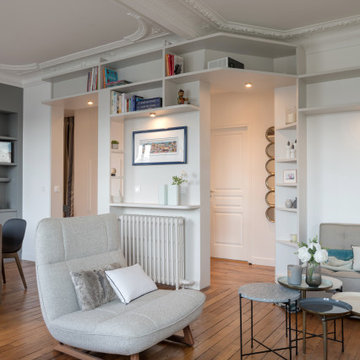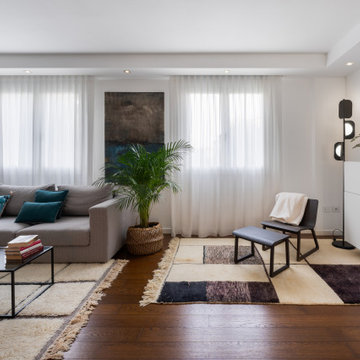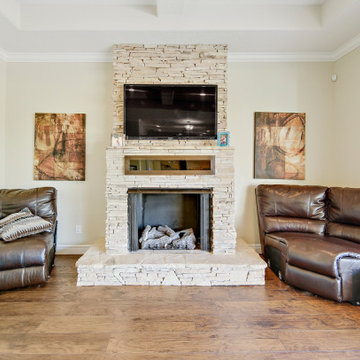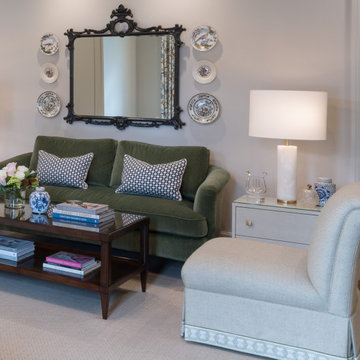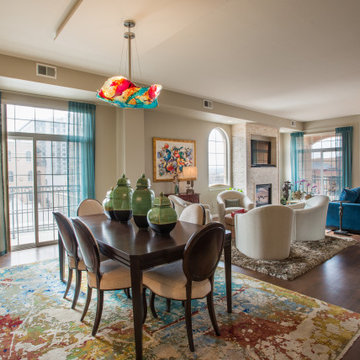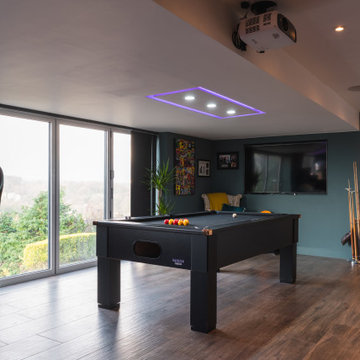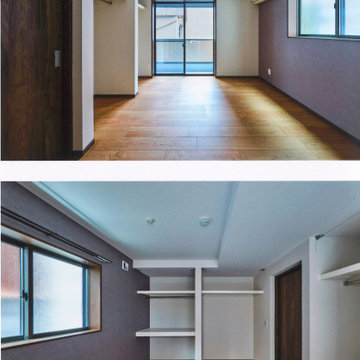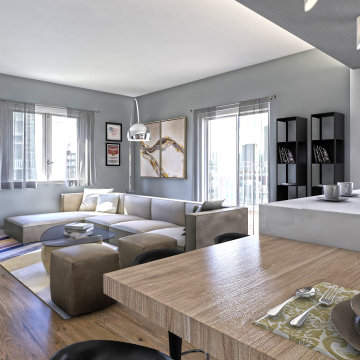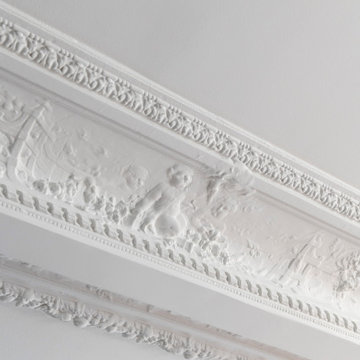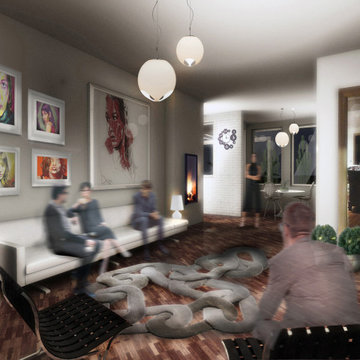Family Room Design Photos with Brown Floor and Recessed
Refine by:
Budget
Sort by:Popular Today
161 - 180 of 475 photos
Item 1 of 3
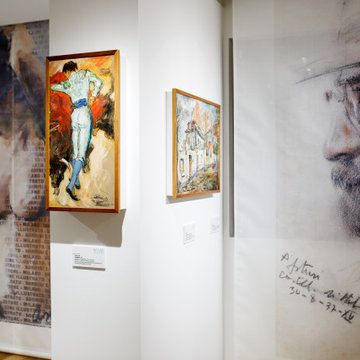
Tra progetto empatico e cittadinanza attiva, questa l’idea alla base del Museo Aperto Antonio Asturi. Un “percorso museale diffuso” all’interno dell’edificio della Casa Comunale di Vico Equense in commistione con gli uffici amministrativi.
In cima all’edificio, un grande spazio di uso comune, allontanandosi dall’idea di statica pinacoteca, si connota in maniera dinamica e versatile stimolando utilizzi sovrapponibili alle opere in mostra, volutamente prive di dissuasori fisici, a supporto di una nuova idea di urbanità. La strategica articolazione dei dipinti esposti rende possibile il dialogo contemporaneo tra varie forme di arte e cultura all’interno dello stesso ambiente, incoraggiando interazioni, commistioni e convivenze tese a nuove forme di conoscenza e di consapevolezza.
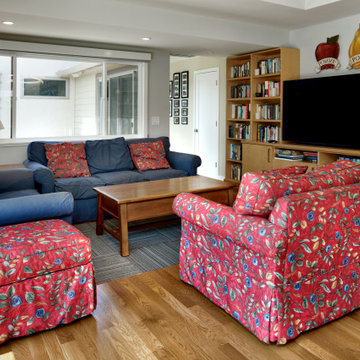
This cozy family room is adjacent to the dining area and kitchen, facilitating flow and conversation between all three spaces.
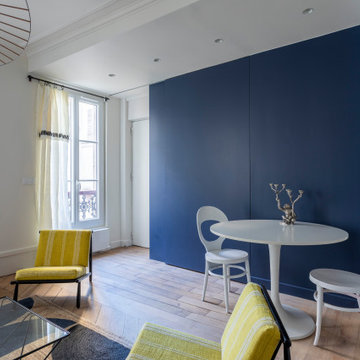
La pièce de vie a été agrandie en annexant l'entrée, l'alcôve et l'ancienne cuisine, Les anciennes cloisons devenues porteuses ont été remplacées par des structures métalliques dissimulées dans le faux plafond. La cuisine s'ouvre sur la pièce de vie. L'aménagement bleu donne l'atmosphère à la pièce et simplifie sa forme. Elle permet de dissimuler une porte d'entrée, une buanderie, des rangements et les toilettes.
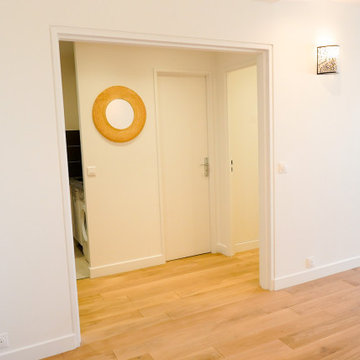
Équilibrer des éléments architecturaux modernes avec des caractéristiques édouardiennes traditionnelles était un élément clé de la rénovation complète de cet appartement à Créteil.
Toutes les nouvelles finitions ont été sélectionnées pour égayer et animer les espaces, et l’appartement a été aménagé avec des meubles qui apportent une touche de modernité aux éléments traditionnels.
La disposition réinventée prend en charge des activités allant d'une soirée de jeu familiale confortable, à des divertissements en plein air.
La vie de famille a trouvé sa place, son cocon.
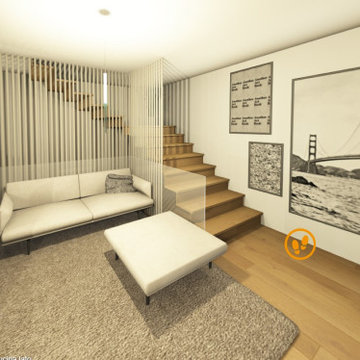
La progettazione della zona giorno per questo appartamento è iniziato dalla cucina: abbiamo proposto alla cliente una soluzione studiata con Modulnova.
Una parete colonne in miltech metal si contraddistingue per le ante sporgenti che chiudono su un vano aperto con mensoline in metallo e pannellatura rovere. La penisola parallela alle colonne in miltech iron è attrezzata con piano cottura e lavello incassati in un piano in gres, sormontato da mensola snack sempre in rovere.
Per il soggiorno abbiamo ripreso la stessa finitura della cucina, inserendo anche qua una colonna contenitiva con barra appendiabiti, cosi come richiesto dalla cliente.
La scelta del divano è stata in parte dettata dallo spazio, l'ingombro del modello proposto infatti è quasi interamente occupato dalle sedute e cuscini d'appoggio, che lo rendono perfetto per chi cerca comunque la comodità.
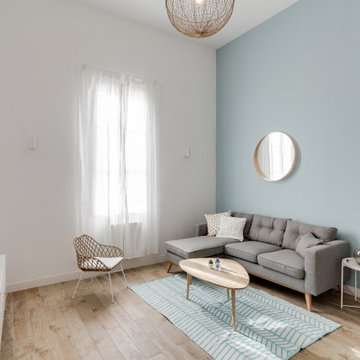
Cet appartement en Rez de Chaussée possédait un beau potentiel, une disposition traversante, une arrière cour privative et une belle hauteur sous plafond. Nous sommes partis d'un état très délabré pour imaginer un intérieur moderne et lumineux.
L'enjeu était d'y créer 3 chambres et des espaces de vies spacieux. Mission réussie grâce à la restructuration totale des lieux et à la création d'une mezzanine flambant neuve !
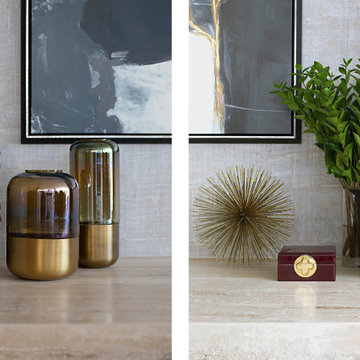
Massimo Interiors was engaged to style the interiors of this contemporary Brighton project, for a professional and polished end-result. When styling, my job is to interpret a client’s brief, and come up with ideas and creative concepts for the shoot. The aim was to keep it inviting and warm.
Blessed with a keen eye for aesthetics and details, I was able to successfully capture the best features, angles, and overall atmosphere of this newly built property.
With a knack for bringing a shot to life, I enjoy arranging objects, furniture and products to tell a story, what props to add and what to take away. I make sure that the composition is as complete as possible; that includes art, accessories, textiles and that finishing layer. Here, the introduction of soft finishes, textures, gold accents and rich merlot tones, are a welcome juxtaposition to the hard surfaces.
Sometimes it can be very different how things read on camera versus how they read in real life. I think a lot of finished projects can often feel bare if you don’t have things like books, textiles, objects, and my absolute favourite, fresh flowers.
I am very adept at working closely with photographers to get the right shot, yet I control most of the styling, and let the photographer focus on getting the shot. Despite the intricate logistics behind the scenes, not only on shoot days but also those prep days and return days too, the final photos are a testament to creativity and hard work.
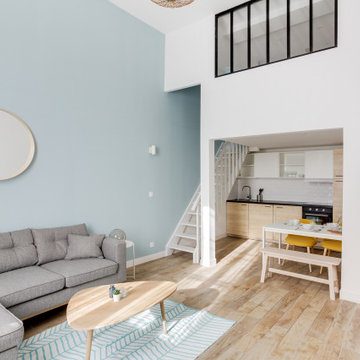
Cet appartement en Rez de Chaussée possédait un beau potentiel, une disposition traversante, une arrière cour privative et une belle hauteur sous plafond. Nous sommes partis d'un état très délabré pour imaginer un intérieur moderne et lumineux.
L'enjeu était d'y créer 3 chambres et des espaces de vies spacieux. Mission réussie grâce à la restructuration totale des lieux et à la création d'une mezzanine flambant neuve !
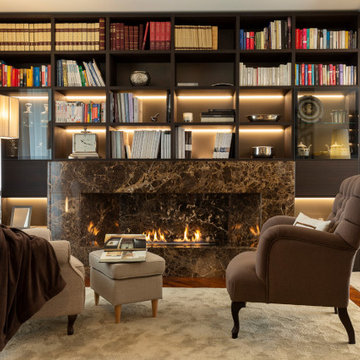
parete libreria della Poliform con un moderno camino a bioetanolo rivestito in marmo
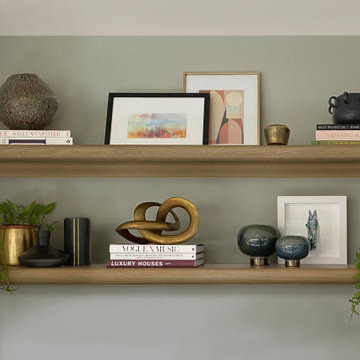
Introducing our Seaside Gem project, a stunning example of modern design in the picturesque Mornington Peninsula. This beachfront retreat showcases an exquisite craftsmanship.
As you step into this coastal haven, you'll immediately be captivated by the striking seaside-blue colour of the kitchen cabinets. The use of oxidised brass doors for the overhead cabinets adds a touch of opulence, elevating the design to new heights. With a focus on simplicity and cleanliness, this space exudes a sense of modern elegance.
One of the standout features of Seaside Gem is the inviting bench surrounding the fireplace. Here, you can escape the hustle and bustle of daily life and immerse yourself in some much-needed quiet time. To enhance the comfort, plush cushions and a luxurious sheepskin throw have been carefully incorporated. The built-in shelving provides a perfect spot to store your favourite books, creating an idyllic setting for curling up with a good read.
Family Room Design Photos with Brown Floor and Recessed
9
