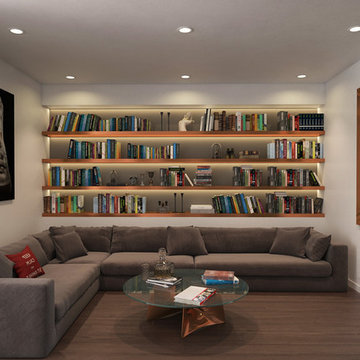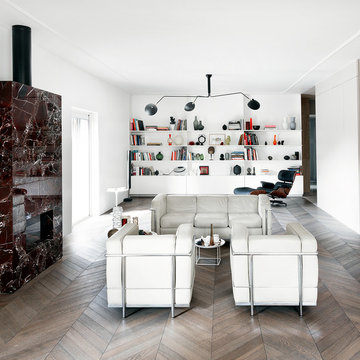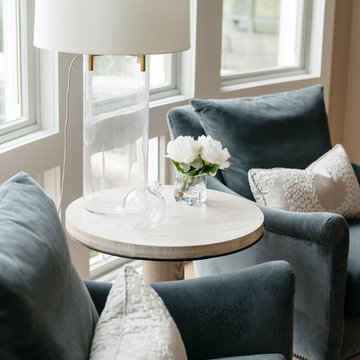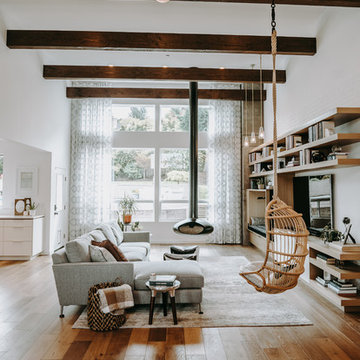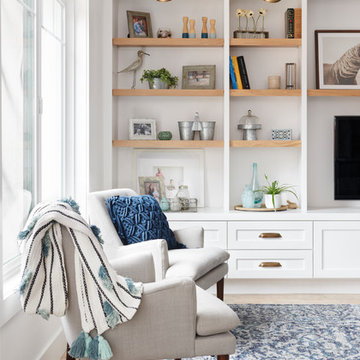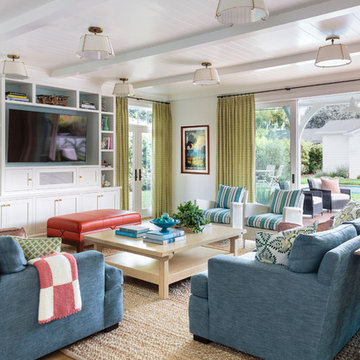Family Room Design Photos with Brown Floor and Red Floor
Refine by:
Budget
Sort by:Popular Today
101 - 120 of 42,454 photos
Item 1 of 3
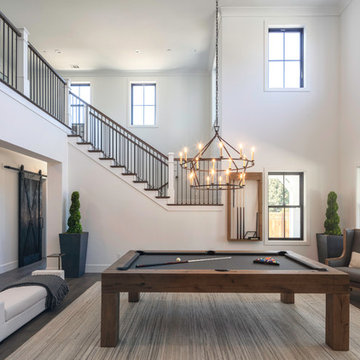
Elegant billiard room open to the second floor. Black windows and black iron railing. Rustic stained barn door.

Photography: Dustin Halleck,
Home Builder: Middlefork Development, LLC,
Architect: Burns + Beyerl Architects

This custom built-in entertainment center features white shaker cabinetry accented by white oak shelves with integrated lighting and brass hardware. The electronics are contained in the lower door cabinets with select items like the wifi router out on the countertop on the left side and a Sonos sound bar in the center under the TV. The TV is mounted on the back panel and wires are in a chase down to the lower cabinet. The side fillers go down to the floor to give the wall baseboards a clean surface to end against.

Pond House Family Room with wood burning fireplace and Craftsman Millwork and furniture
Gridley Graves

Note the large number of wide windows in this family room. Thanks to these windows, a lot of sunlight easily enters the room, and the room is always filled with light in the daytime.
The eclectic design style used in this room obviously requires a lot of light not only during the daytime, but also in the evening. That’s why our interior designers primarily focused on lighting. You can see several different types of lighting here that create a welcoming and warm atmosphere in the room.
Are you dreaming of something like this amazing family room? Then contact our best interior designers who are bound to make your dreams come true!
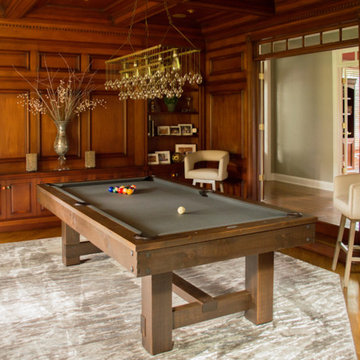
Classic paneling and coffered ceiling, craftsman billiard table with custom area rug accenting angles of room, Sparta, NJ.
Family Room Design Photos with Brown Floor and Red Floor
6

