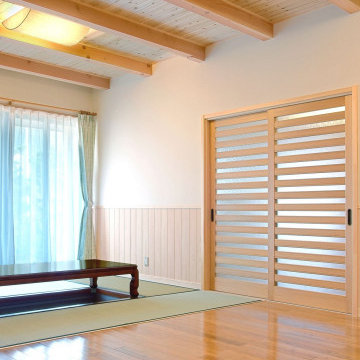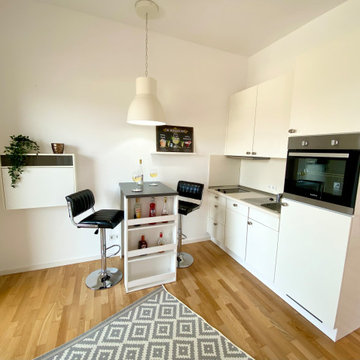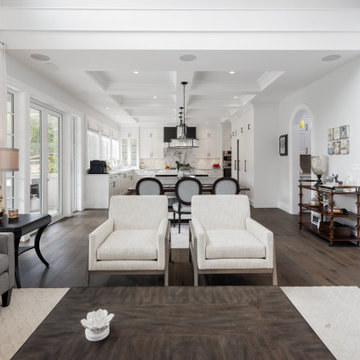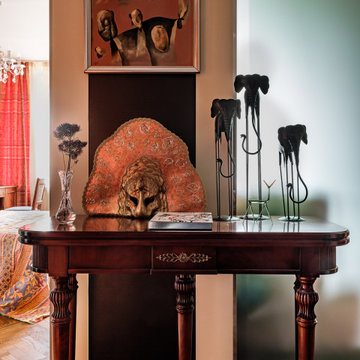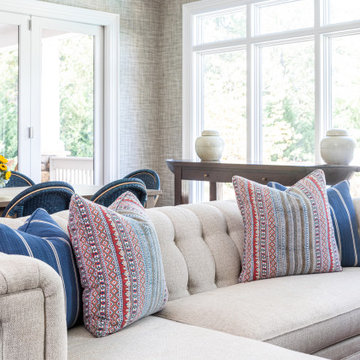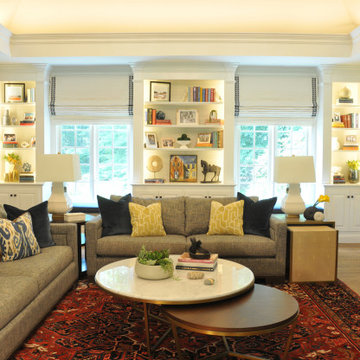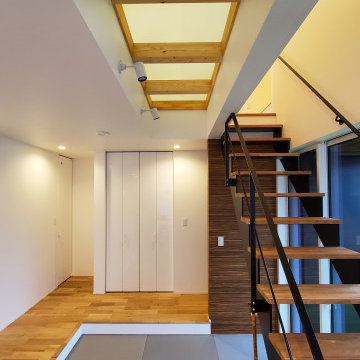Family Room Design Photos with Brown Floor and Wallpaper
Refine by:
Budget
Sort by:Popular Today
221 - 240 of 801 photos
Item 1 of 3
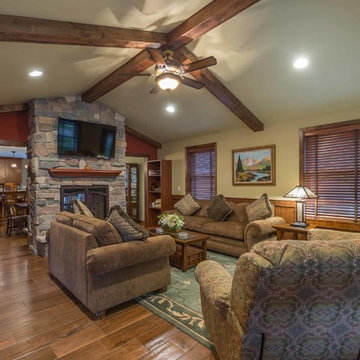
This 1960s split-level has a new Family Room addition in front of the existing home, with a total gut remodel of the existing Kitchen/Living/Dining spaces. A walk-around stone double-sided fireplace between Dining and the new Family room sits at the original exterior wall. The stone accents, wood trim and wainscot, and beam details highlight the rustic charm of this home. Also added are an accessible Bath with roll-in shower, Entry vestibule with closet, and Mudroom/Laundry with direct access from the existing Garage.
Photography by Kmiecik Imagery.

The goal of this design was to upgrade the function and style of the kitchen and integrate with the family room space in a dramatic way. Columns and wainscot paneling trail from the kitchen to envelope the family area and allow this open space to function cohesively.
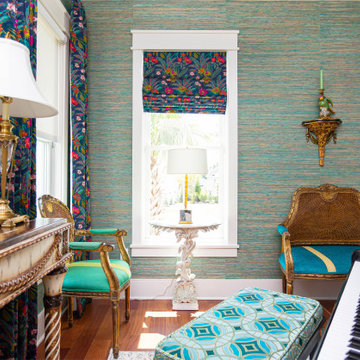
Part of the renovation project included opening the large wall to the Music Room which is opposite the dining room. In there we married a gorgeous teal grasscloth wallpaper, also from Phillip Jeffries, with fabric for drapery & shades in Covington’s Abelia Garden which is a stunning embroidered floral on a navy background.
Photos by Ebony Ellis for Charleston Home + Design Magazine
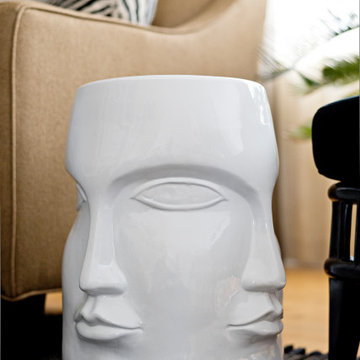
A person’s home is the place where their personality can flourish. In this client’s case, it was their love for their native homeland of Kenya, Africa. One of the main challenges with these space was to remain within the client’s budget. It was important to give this home lots of character, so hiring a faux finish artist to hand-paint the walls in an African inspired pattern for powder room to emphasizing their existing pieces was the perfect solution to staying within their budget needs. Each room was carefully planned to showcase their African heritage in each aspect of the home. The main features included deep wood tones paired with light walls, and dark finishes. A hint of gold was used throughout the house, to complement the spaces and giving the space a bit of a softer feel.
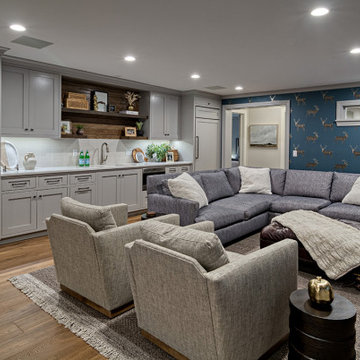
Handsome, great looking lower level space with fantastic wet bar for entertaining of all kinds.
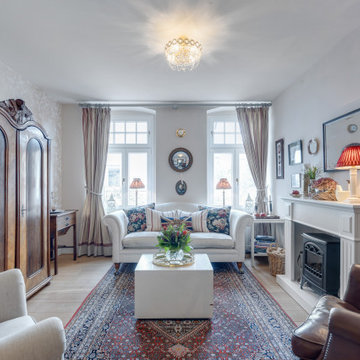
Der Fernseher wurde in einem alten Schrank versteckt. Es wurde eine Kaminumrandung mit Elektrokamin aufgestellt, um eine behagliche Atmosphäre zu erzeugen.
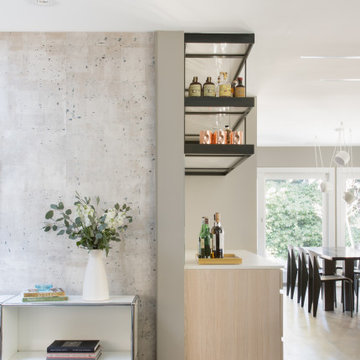
A family room adjoins the kitchen bar and flows onto the dining room. Wallpaper with a concrete effect was installed on the wall as contrast to the painted surfaces.
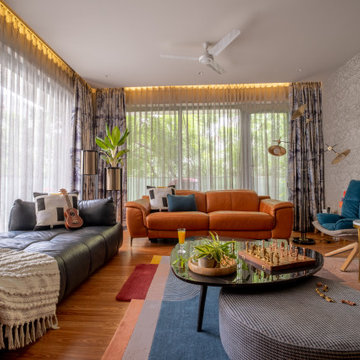
The perfectly designed lounge for that fun evening with friends or family movie time. With glass windows/doors on two walls, this lounge is perfect for that brunch get-together as well. Ample sunlight makes the room even more vibrant. The upholstery is a mix of grey, tan and blue to add that fun element to the room
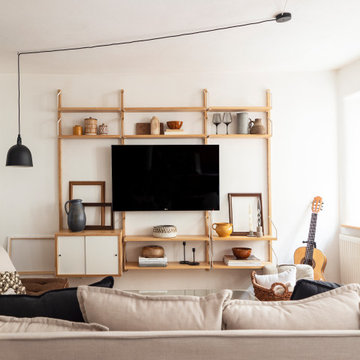
Auch hier sehen wir einen Mix aus Alt und Neu, rustikal und modern und vor allem verschiedenen Stilrichtungen und der Persönlichkeit der Bewohnerin. Auch hier sind einige Elemente Second Hand Errungenschaften (Tisch, Sessel, Vasen und Keramik) und werden mit dazu passenden neuen Elementen kombiniert. Die Natürliche, erdige Farbpalette kriegt einen leichten, blauen Farbakzent um etwas frischer zu wirken.
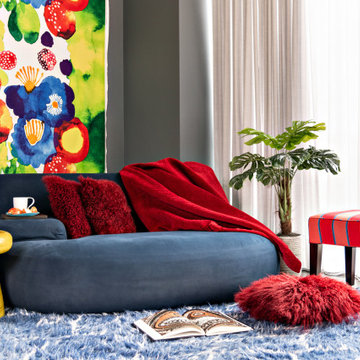
Big and Bold. Marimeko and fun. The rug is a Beni Ourian Morrocan and completely fabulous. You want to run your hands through it. It's that delicious!
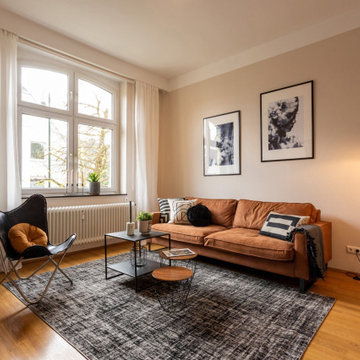
Mit dem warmen Farbkonzept aus konjak, schwarz und weiß wird aus dem Wohnzimmer ein Wohlfühlzimmer.
Family Room Design Photos with Brown Floor and Wallpaper
12


