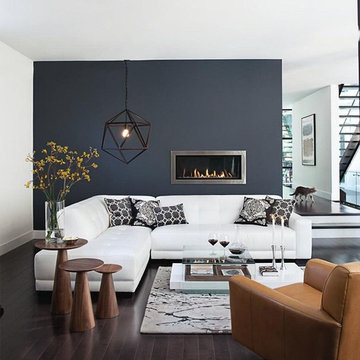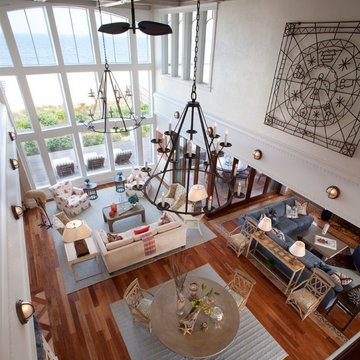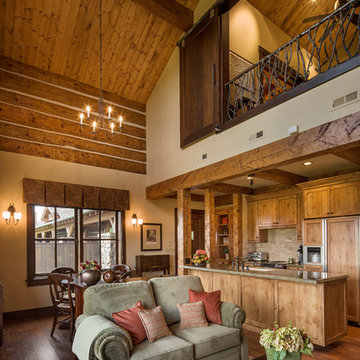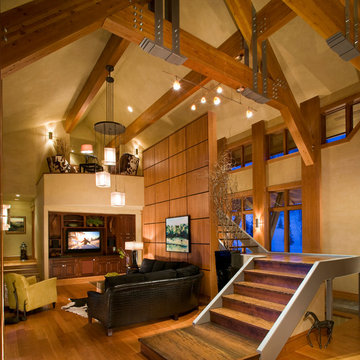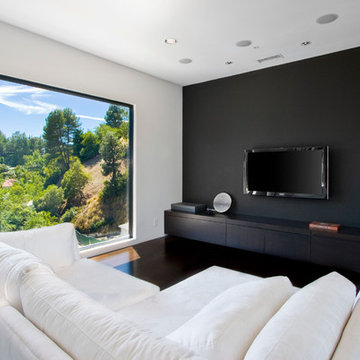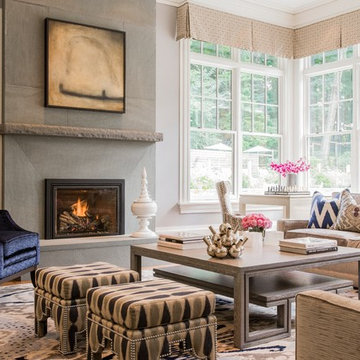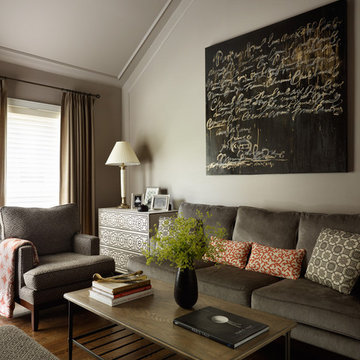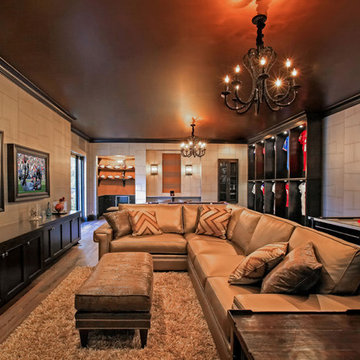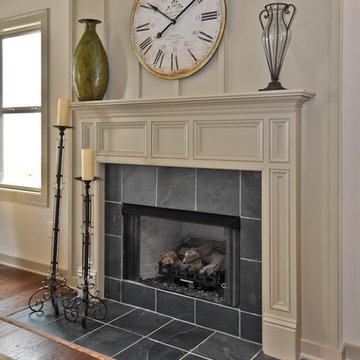Family Room Design Photos with Brown Floor and White Floor
Refine by:
Budget
Sort by:Popular Today
161 - 180 of 44,487 photos
Item 1 of 3
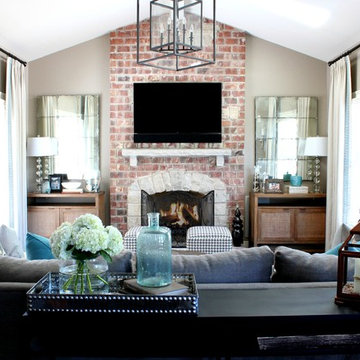
This family/hearth room is just off the magnificent kitchen and is home to an updated look of its own. New hardwood flooring, lighting and mantle and the background for the custom furniture and window treatments. The family now spends most of its time here.
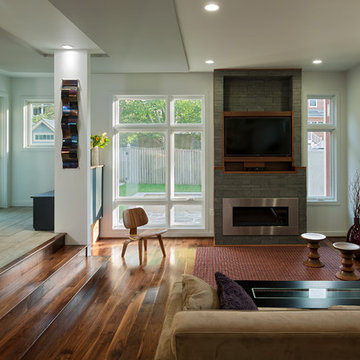
New family room with stone fireplace surround and views to private rear garden. For information about our work, please contact info@studiombdc.com
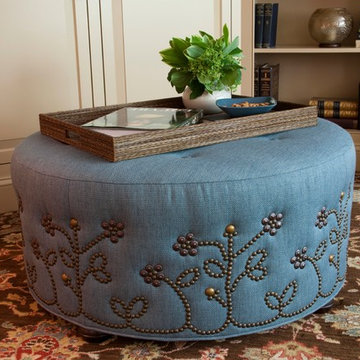
lAn ottoman is enhanced with a floral motif composed of nail heads in two finishes. The generous size permits it to be used for extra seating or as a coffee table as shown here.
photo by Anne Gummerson
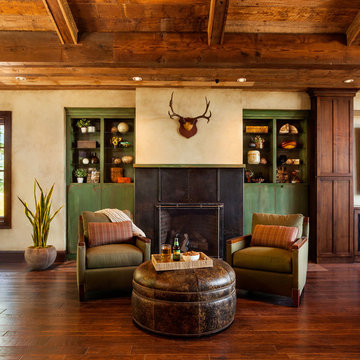
Fireplace surround we designed and fabricated in blackened steel with a hand-rubbed satin finish. These are custom-made and can fit new construction or existing fireplaces. Photography by Blackstone Edge.
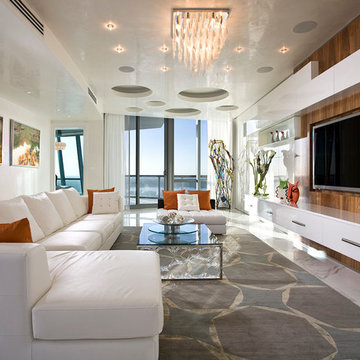
Luxurious high-rise living in Miami
Interior Design: Renata Pfuner
Pfunerdesign.com
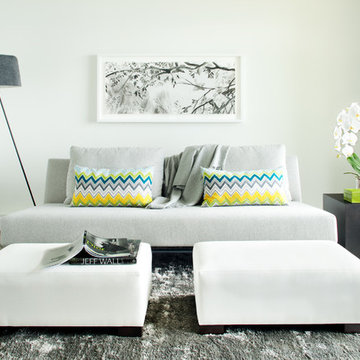
General Contractor: Terris Lightfoot Contracting
Photography: Barry Calhoun Photography
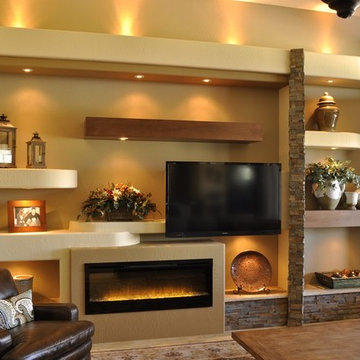
This custom media wall is accented with natural stone, real wood box beams and an electric fireplace
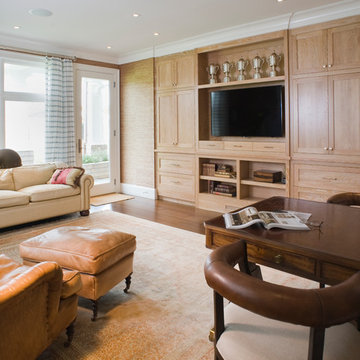
Built In Shelving & Cabinetry by East End Country Kitchens
Photo by Tony Lopez

Architecture that is synonymous with the age of elegance, this welcoming Georgian style design reflects and emphasis for symmetry with the grand entry, stairway and front door focal point.
Near Lake Harriet in Minneapolis, this newly completed Georgian style home includes a renovation, new garage and rear addition that provided new and updated spacious rooms including an eat-in kitchen, mudroom, butler pantry, home office and family room that overlooks expansive patio and backyard spaces. The second floor showcases and elegant master suite. A collection of new and antique furnishings, modern art, and sunlit rooms, compliment the traditional architectural detailing, dark wood floors, and enameled woodwork. A true masterpiece. Call today for an informational meeting, tour or portfolio review.
BUILDER: Streeter & Associates, Renovation Division - Bob Near
ARCHITECT: Peterssen/Keller
INTERIOR: Engler Studio
PHOTOGRAPHY: Karen Melvin Photography
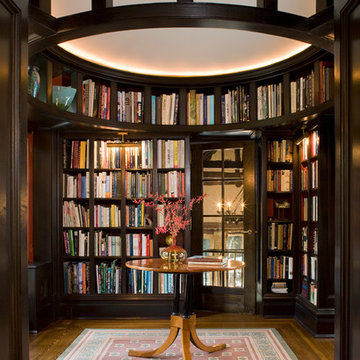
Billy Cunningham Photography & Austin Patterson Disston Architects, Southport CT
Family Room Design Photos with Brown Floor and White Floor
9
