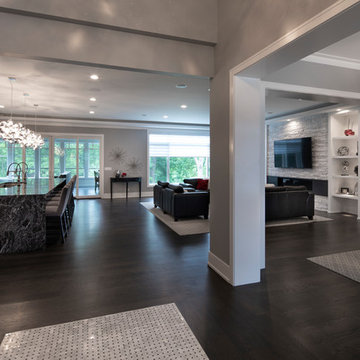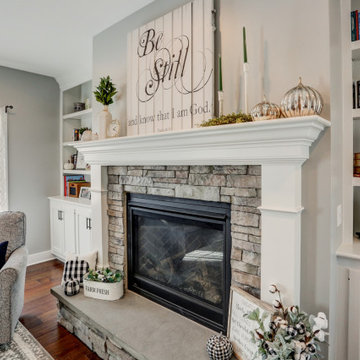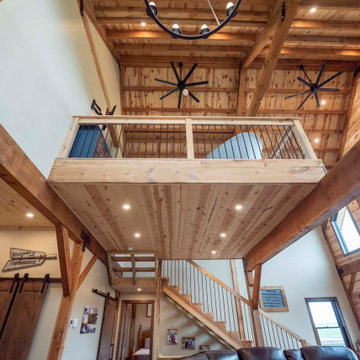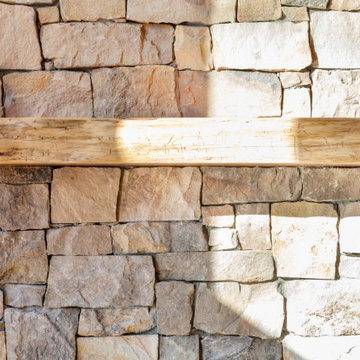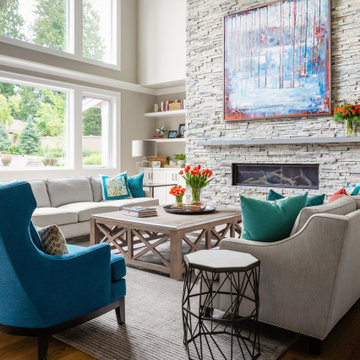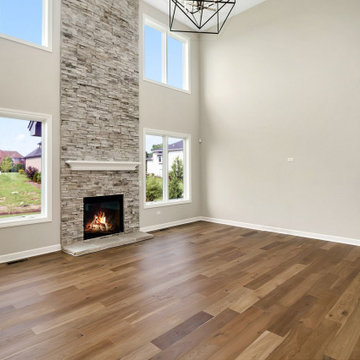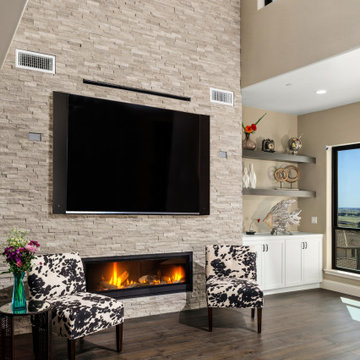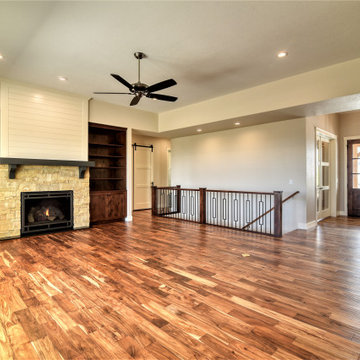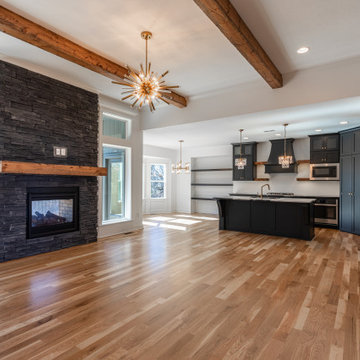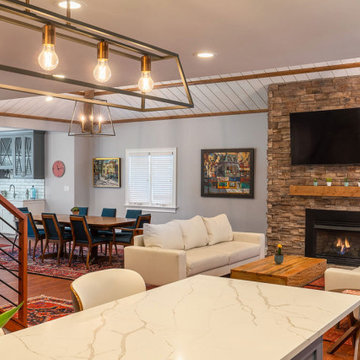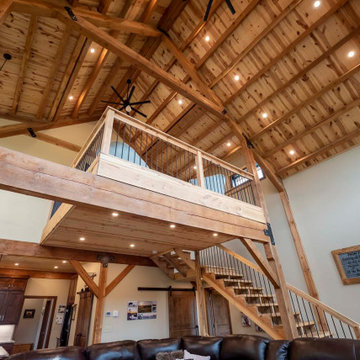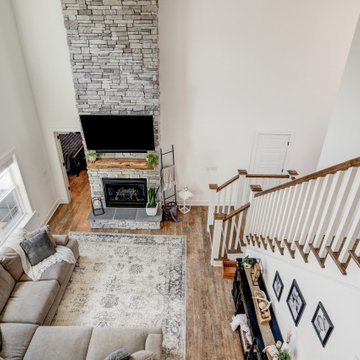Family Room Design Photos with Brown Floor
Refine by:
Budget
Sort by:Popular Today
121 - 140 of 456 photos
Item 1 of 3
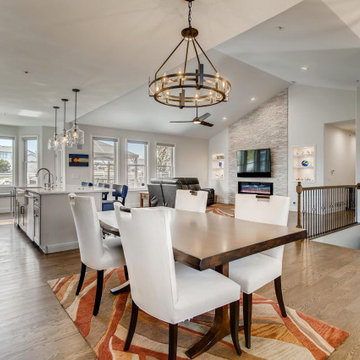
Large open Family Room with custom stacked stone floor to ceiling fireplace wall with custom built-in shelving. Linear electric fireplace.
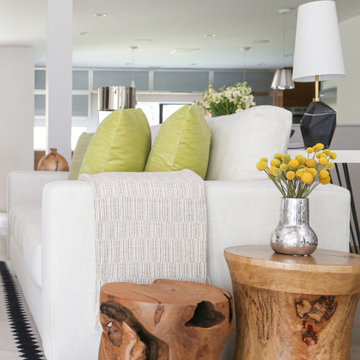
A transitional home designed with custom built furniture with a black and white theme. This family friendly furniture was upholstered with performance grade fabrics.
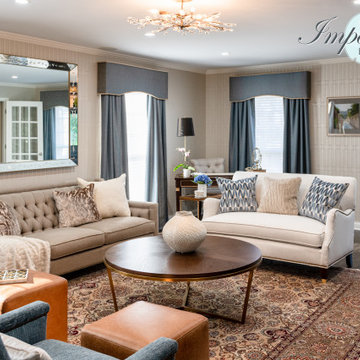
The transformation of this living room began with wallpaper and ended with new custom furniture. We added a media builtin cabinet with loads of storage and designed it to look like a beautiful piece of furniture. Custom swivel chairs each got a leather ottoman and a cozy loveseat and sofa with coffee table and stunning end tables rounded off the seating area. The writing desk in the space added a work zone. Final touches included custom drapery, lighting and artwork.
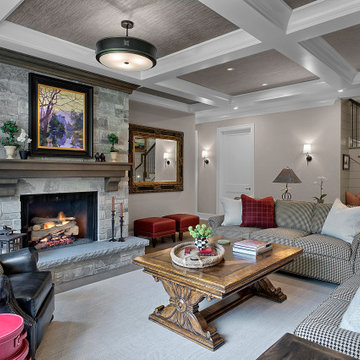
The lower level family room is a roomy yet cozy gathering space for family and friends. The 10’ ceilings are coffered with textured paper on the ceiling. Fireplace stacked stone and hearth by Belden Brick & Supply.
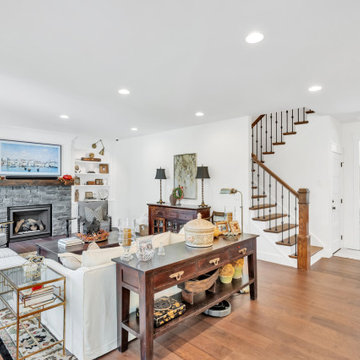
family room w/ stone fireplace, custom barn wood mantel and custom flanking bookshelves
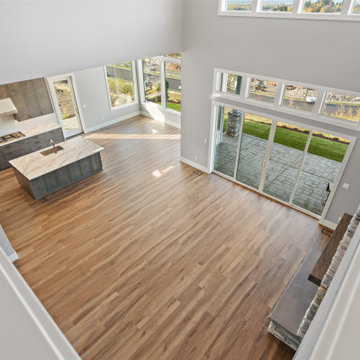
Vaulted Ceiling - Large double slider - Panoramic views of Columbia River - LVP flooring - Custom Concrete Hearth - Southern Ledge Stone Echo Ridge - Capstock windows - Custom Built-in cabinets - Custom Beam Mantel - View from the 2nd floor Loft
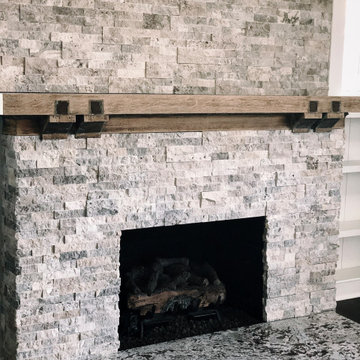
This living room was beautifully redone, while still retaining the historical beauty of the home. The mantle is original to the property and adds a hint of rustic charm to this sophisticated space.
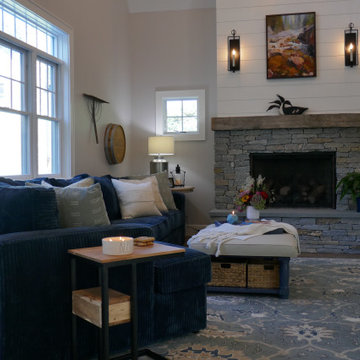
Double height living room open to family room. Focal two story fireplace, custom built in and large window. Cozy sectional with cuddle corner and hard wearing finishes.
Family Room Design Photos with Brown Floor
7
