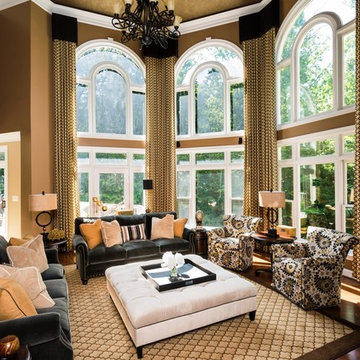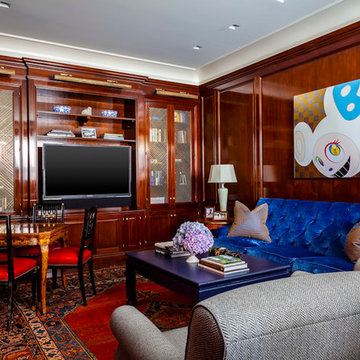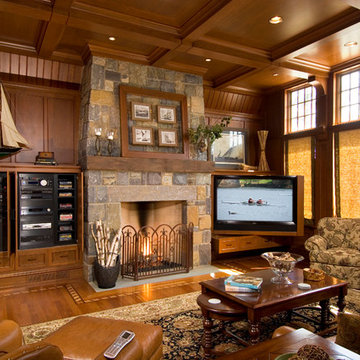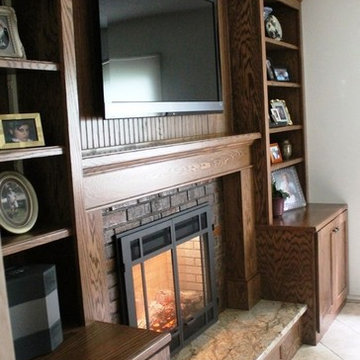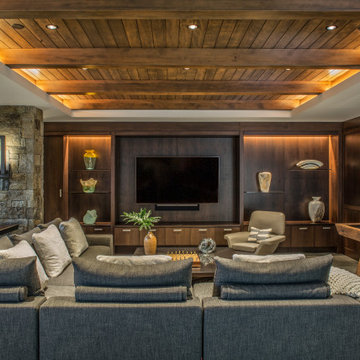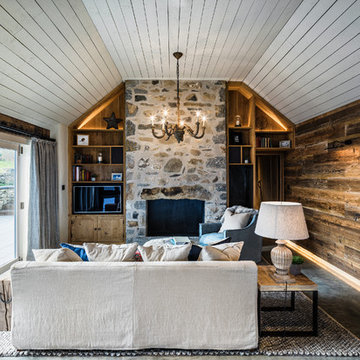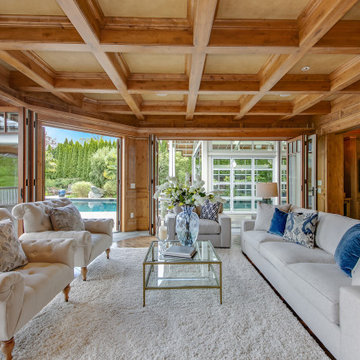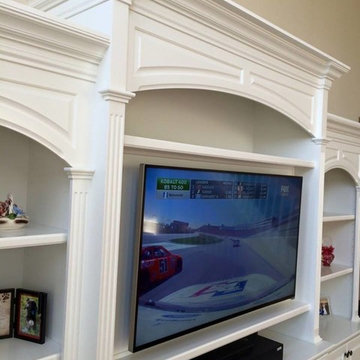Family Room Design Photos with Brown Walls and a Built-in Media Wall
Refine by:
Budget
Sort by:Popular Today
21 - 40 of 493 photos
Item 1 of 3
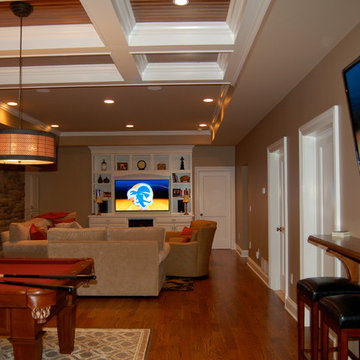
Basement media/game room in Chatham NJ. Four TVs provided optimal game day viewing for this mancave.
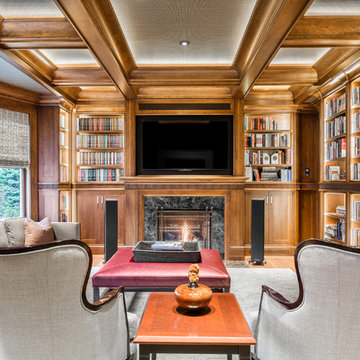
Custom cabinets - stained wood - cherry wood - modern Home office - LED strip lighting - bookshelves
Built-in TV monitor - coffer ceiling - wall paper ceiling
------ Architect - The MZO Group / Photographer - Greg Premru
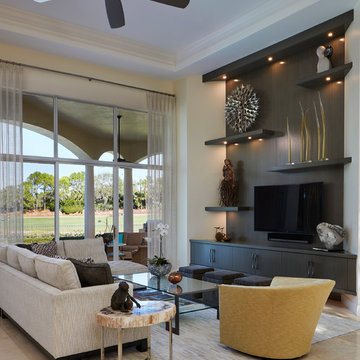
Luxury estate with spectacular golf course views in Palm Beach, FL. Use of space and color was informed by the lush views through the floor to ceiling windows. Contemporary pieces in earth tones created the warm comfortable feeling the homeowners wanted while keeping the space fresh. A warm, but neutral super smooth marble floor created a clean, but soft palate. Large art pieces, custom lighting, and rich fabrics were used throughout to enhance the warmth and create focal points in each room that compliment the fabulous views rather than compete with them.
Robert Brantley Photography

Tina McCabe of Mccabe DeSign & Interiors completed a full redesign of this home including both the interior and exterior. Features include bringing the outdoors in with a large eclipse window and bar height counter on the exterior patio, cloud white shaker cabinets, walnut island, glass uppers on both the front and sides, extra deep pantry, honed black grantie countertops, and tv viewing from the outdoor counter.

Media Room
Large comfortable sectional fronted by oversize coffee table is perfect for both table games and movie viewing – and when company is staying, the sectional doubles as two twin size beds. Drapes hide a full length closet for clothing and bedding – no doors required, so sound is absorbed and the area is free of the harshness of ordinary media rooms. Zebra wood desk in foreground allows this room to triple as an office!
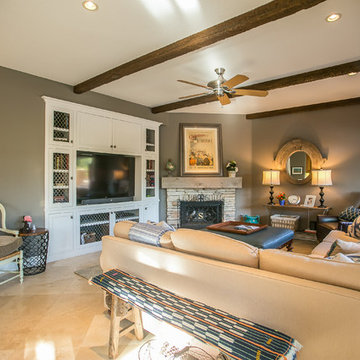
This compact family room packs in a lot of warmth and texture. Antiques are nestled among new furnishings to create an inviting space to relax.
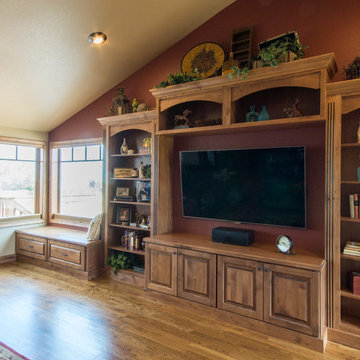
A gorgeous built-in entertainment piece.
All photos in this album by Waves End Services, LLC. All rights reserved.
Architect: 308 llc, Colorado Springs, CO
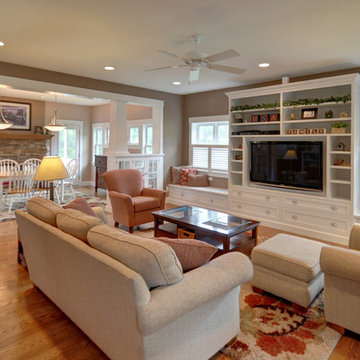
Photography by Jamee Parish Architects, LLC
Designed by Jamee Parish, AIA, NCARB while at RTA Studio
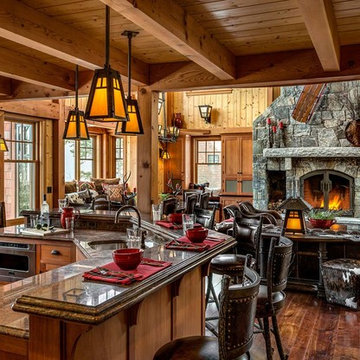
This three-story vacation home for a family of ski enthusiasts features 5 bedrooms and a six-bed bunk room, 5 1/2 bathrooms, kitchen, dining room, great room, 2 wet bars, great room, exercise room, basement game room, office, mud room, ski work room, decks, stone patio with sunken hot tub, garage, and elevator.
The home sits into an extremely steep, half-acre lot that shares a property line with a ski resort and allows for ski-in, ski-out access to the mountain’s 61 trails. This unique location and challenging terrain informed the home’s siting, footprint, program, design, interior design, finishes, and custom made furniture.
Credit: Samyn-D'Elia Architects
Project designed by Franconia interior designer Randy Trainor. She also serves the New Hampshire Ski Country, Lake Regions and Coast, including Lincoln, North Conway, and Bartlett.
For more about Randy Trainor, click here: https://crtinteriors.com/
To learn more about this project, click here: https://crtinteriors.com/ski-country-chic/
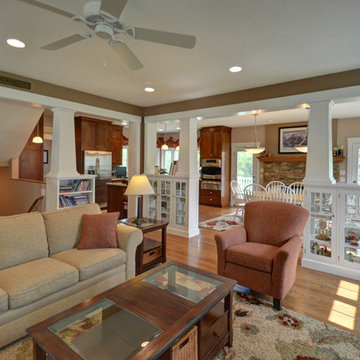
Photography by Jamee Parish Architects, LLC
Designed by Jamee Parish, AIA, NCARB while at RTA Studio
Family Room Design Photos with Brown Walls and a Built-in Media Wall
2
